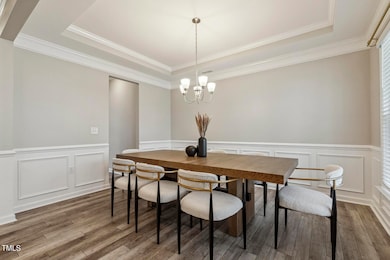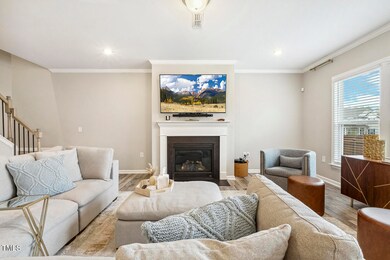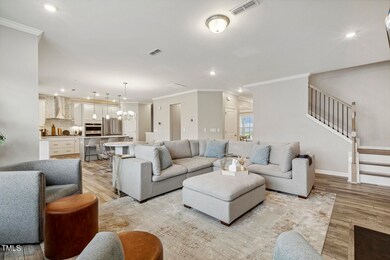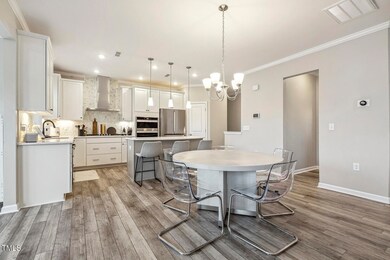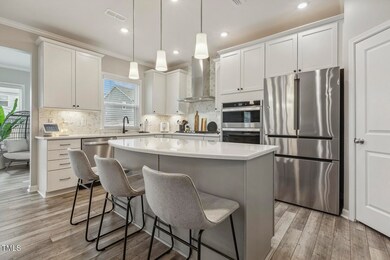
705 Marshall Farm St Wake Forest, NC 27587
Estimated payment $4,611/month
Highlights
- Open Floorplan
- Craftsman Architecture
- Main Floor Bedroom
- Jones Dairy Elementary School Rated A
- Wood Flooring
- Attic
About This Home
Welcome to the charming town of Wake Forest. Come home to this stunning residence! Step into the open-floor plan that seamlessly connects the living spaces to the kitchen, where culinary adventures await with state-of-the-art appliances and ample counter space. The primary bedroom serves as a sumptuous sanctuary, complete with a spacious ensuite and generous closet space. Each room is designed with functionality and aesthetic appeal in mind, giving you a cozy yet elegant living experience. Enhanced for privacy, the fenced backyard is perfect for gatherings or a peaceful retreat after a bustling day. A sunny addition to this lovely home is the morning room, perfect for enjoying a good book or sipping your morning coffee in natural light. This home is not just a place to live but a lifestyle.
Home Details
Home Type
- Single Family
Est. Annual Taxes
- $6,513
Year Built
- Built in 2022
Lot Details
- 9,148 Sq Ft Lot
- Wood Fence
- Rectangular Lot
- Open Lot
- Cleared Lot
- Back Yard Fenced and Front Yard
HOA Fees
- $105 Monthly HOA Fees
Parking
- 2 Car Attached Garage
- Private Driveway
Home Design
- Craftsman Architecture
- Traditional Architecture
- Brick Exterior Construction
- Slab Foundation
- Architectural Shingle Roof
Interior Spaces
- 3,323 Sq Ft Home
- 2-Story Property
- Open Floorplan
- Wet Bar
- Built-In Features
- Crown Molding
- Tray Ceiling
- Smooth Ceilings
- Ceiling Fan
- Recessed Lighting
- Gas Fireplace
- Double Pane Windows
- Blinds
- Entrance Foyer
- Family Room with Fireplace
- Dining Room
- Bonus Room
- Pull Down Stairs to Attic
Kitchen
- Built-In Oven
- Gas Cooktop
- Microwave
- Dishwasher
- Kitchen Island
- Quartz Countertops
Flooring
- Wood
- Carpet
- Ceramic Tile
- Luxury Vinyl Tile
Bedrooms and Bathrooms
- 5 Bedrooms
- Main Floor Bedroom
- Walk-In Closet
- 4 Full Bathrooms
- Double Vanity
- Private Water Closet
- Separate Shower in Primary Bathroom
- Bathtub with Shower
- Walk-in Shower
Laundry
- Laundry Room
- Dryer
- Washer
Home Security
- Home Security System
- Smart Thermostat
- Carbon Monoxide Detectors
- Fire and Smoke Detector
- Firewall
Outdoor Features
- Covered patio or porch
- Exterior Lighting
- Rain Gutters
Schools
- Jones Dairy Elementary School
- Heritage Middle School
- Heritage High School
Utilities
- Forced Air Heating and Cooling System
- Heating System Uses Natural Gas
- Natural Gas Connected
Listing and Financial Details
- Assessor Parcel Number 0489068
Community Details
Overview
- Association fees include storm water maintenance
- Charleston Management Association, Phone Number (919) 847-3003
- Built by Pulte Homes
- Regency At Heritage Subdivision
Recreation
- Dog Park
Map
Home Values in the Area
Average Home Value in this Area
Tax History
| Year | Tax Paid | Tax Assessment Tax Assessment Total Assessment is a certain percentage of the fair market value that is determined by local assessors to be the total taxable value of land and additions on the property. | Land | Improvement |
|---|---|---|---|---|
| 2022 | $499 | $80,000 | $80,000 | $0 |
Property History
| Date | Event | Price | Change | Sq Ft Price |
|---|---|---|---|---|
| 04/11/2025 04/11/25 | Pending | -- | -- | -- |
| 04/03/2025 04/03/25 | For Sale | $710,000 | -- | $214 / Sq Ft |
Similar Homes in the area
Source: Doorify MLS
MLS Number: 10086889
APN: 1749.02-66-9382-000
- 429 Teague St
- 204 Woodstaff Ave
- 1309 Trailing Rose Ct
- 1933 Forestville Rd
- 6633 Penfield St
- 921 Marshall Farm St
- 3905 Song Sparrow Dr
- 3832 Crimson Clover Ave
- 1301 Mackinaw Dr
- 3827 Heritage Spring Cir
- 3809 Crimson Clover Ave
- 1155 Willowgrass Ln
- 3708 Tansley St
- 3705 Andoversford Ct
- 9212 Linslade Way
- 1117 Golden Star Way
- 3725 Song Sparrow Dr
- 9208 Cornwell Dr
- 9117 Cornwell Dr
- 1428 Heritage Links Dr


