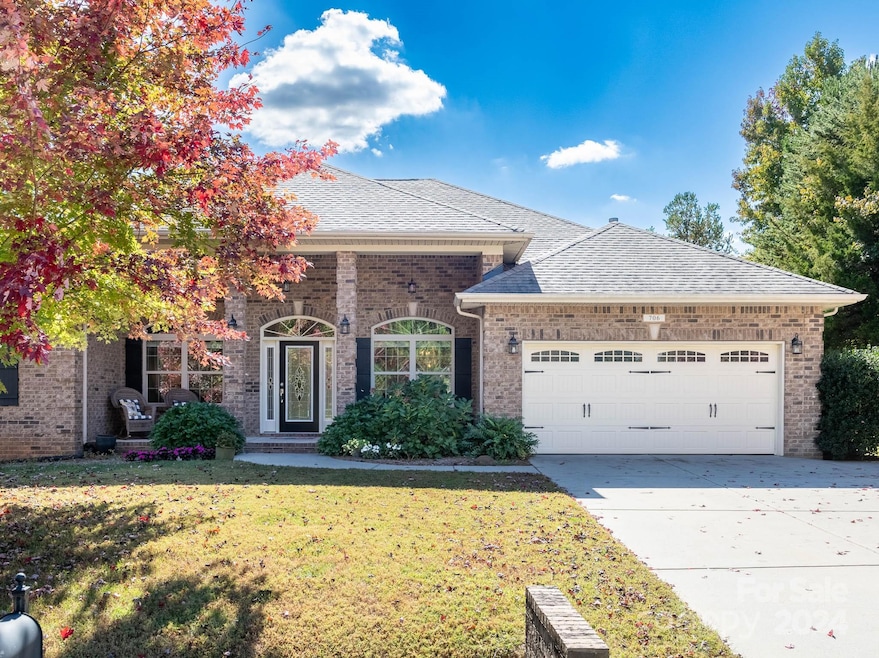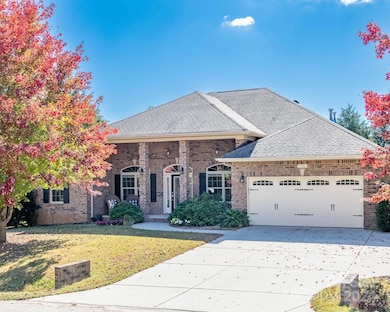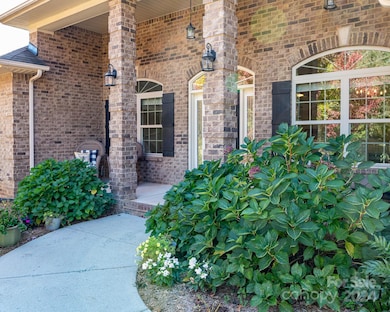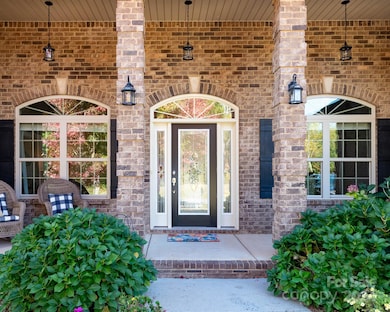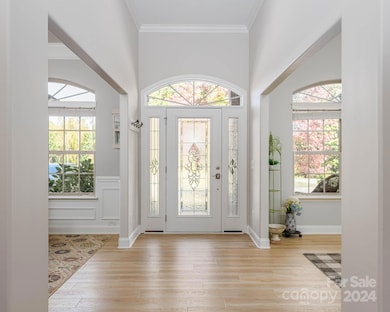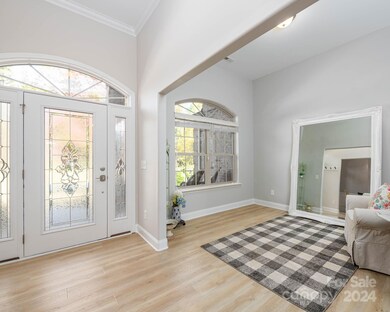
706 Houston Rd Troutman, NC 28166
Highlights
- Open Floorplan
- Covered patio or porch
- Walk-In Closet
- Ranch Style House
- 2 Car Attached Garage
- Breakfast Bar
About This Home
As of January 2025You've found the ONE! Full brick ranch newly updated on almost an acre level lot! Beautiful open plan with high ceilings. Formal dining and living areas or make one an office/playroom! The perfect sized family room with fireplace and windows overlooking the private rear yard. Sunny breakfast nook and bar-a true chef's kitchen! New quartz countertops and Thermador gas stove! Wonderful primary retreat with access to covered rear porch. Garden tub and separate shower, dual sinks, walk in closet. 3 additional bedrooms and secondary bath on the opposite side of the home! Spacious laundry room with storage. Covered front and rear porches. Fenced yard and huge storage shed! 2 car garage. Majority of the home has been recently painted, newer flooring, painted kitchen cabinets. Located in the fast growing sought after area of Troutman. Close proximity of shopping, interstates and Lake Norman State Park. Country living without the commute! This home is perfect!
Last Agent to Sell the Property
EXP Realty LLC Mooresville Brokerage Email: lepagejohnsonoffers@gmail.com License #244461

Co-Listed By
EXP Realty LLC Mooresville Brokerage Email: lepagejohnsonoffers@gmail.com License #168466
Home Details
Home Type
- Single Family
Est. Annual Taxes
- $2,176
Year Built
- Built in 2013
Lot Details
- Lot Dimensions are 101x310x145x340
- Back Yard Fenced
- Level Lot
- Property is zoned RA
HOA Fees
- $30 Monthly HOA Fees
Parking
- 2 Car Attached Garage
- Front Facing Garage
- Driveway
Home Design
- Ranch Style House
- Transitional Architecture
- Slab Foundation
- Four Sided Brick Exterior Elevation
Interior Spaces
- 2,188 Sq Ft Home
- Open Floorplan
- Great Room with Fireplace
- Laundry Room
Kitchen
- Breakfast Bar
- Electric Oven
- Gas Range
- Range Hood
- Plumbed For Ice Maker
- Dishwasher
Flooring
- Laminate
- Tile
- Vinyl
Bedrooms and Bathrooms
- 4 Main Level Bedrooms
- Split Bedroom Floorplan
- Walk-In Closet
- 2 Full Bathrooms
Outdoor Features
- Covered patio or porch
- Shed
Schools
- Shepherd Elementary School
- Troutman Middle School
- South Iredell High School
Utilities
- Forced Air Heating and Cooling System
- Septic Tank
- Cable TV Available
Community Details
- Cedar Management Association, Phone Number (704) 644-8808
- Built by Adams Homes
- Georgia Mills Plantation Subdivision
- Mandatory home owners association
Listing and Financial Details
- Assessor Parcel Number 4750-81-1582.000
Map
Home Values in the Area
Average Home Value in this Area
Property History
| Date | Event | Price | Change | Sq Ft Price |
|---|---|---|---|---|
| 01/22/2025 01/22/25 | Sold | $476,000 | -0.8% | $218 / Sq Ft |
| 11/30/2024 11/30/24 | For Sale | $480,000 | -- | $219 / Sq Ft |
Tax History
| Year | Tax Paid | Tax Assessment Tax Assessment Total Assessment is a certain percentage of the fair market value that is determined by local assessors to be the total taxable value of land and additions on the property. | Land | Improvement |
|---|---|---|---|---|
| 2024 | $2,176 | $358,620 | $50,000 | $308,620 |
| 2023 | $2,176 | $358,620 | $50,000 | $308,620 |
| 2022 | $1,752 | $269,700 | $40,000 | $229,700 |
| 2021 | $1,748 | $269,700 | $40,000 | $229,700 |
| 2020 | $1,748 | $269,700 | $40,000 | $229,700 |
| 2019 | $1,667 | $269,700 | $40,000 | $229,700 |
| 2018 | $1,490 | $240,660 | $30,000 | $210,660 |
| 2017 | $1,490 | $240,660 | $30,000 | $210,660 |
| 2016 | $1,490 | $240,660 | $30,000 | $210,660 |
| 2015 | $1,490 | $240,660 | $30,000 | $210,660 |
| 2014 | $1,315 | $227,500 | $28,000 | $199,500 |
Mortgage History
| Date | Status | Loan Amount | Loan Type |
|---|---|---|---|
| Open | $476,000 | VA | |
| Closed | $476,000 | VA | |
| Previous Owner | $244,400 | New Conventional | |
| Previous Owner | $234,268 | New Conventional |
Deed History
| Date | Type | Sale Price | Title Company |
|---|---|---|---|
| Warranty Deed | $476,000 | None Listed On Document | |
| Warranty Deed | $476,000 | None Listed On Document | |
| Warranty Deed | $476,000 | None Listed On Document | |
| Warranty Deed | $230,000 | None Available | |
| Warranty Deed | $39,000 | None Available | |
| Trustee Deed | $364,500 | None Available |
About the Listing Agent

At LePage Johnson Group at eXp Realty, we have been dedicated to helping families and individuals navigate their real estate journeys for over 20 years. With nearly 200 successful transactions per year, our experienced team of Realtors has built a reputation for excellence in the Charlotte and Lake Norman areas.
Our commitment to client satisfaction is reflected in our strong base of repeat and referral business, a testament to the trust and confidence our clients place in us. Whether
Craig's Other Listings
Source: Canopy MLS (Canopy Realtor® Association)
MLS Number: 4202498
APN: 4750-81-1582.000
- 122 Round Rock Rd
- 156 Sugar Hill Rd
- 183 Sugar Hill Rd
- 147 Fesperman Cir
- 212 Sugar Hill Rd
- 278 Winford Rd
- 274 Winford Rd
- 246 Sugar Hill Rd
- 286 Winford Rd
- 287 Winford Rd
- 294 Winford Rd
- 224 Winford Rd
- 251 Winford Rd
- 233 Winford Rd
- 242 Sugar Hill Rd
- 242 Sugar Hill Rd
- 242 Sugar Hill Rd
- 242 Sugar Hill Rd
- 242 Sugar Hill Rd
- 242 Sugar Hill Rd
