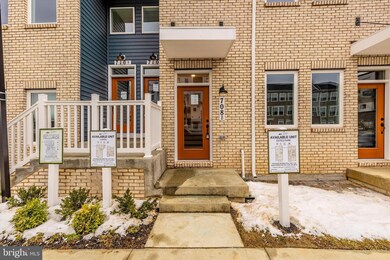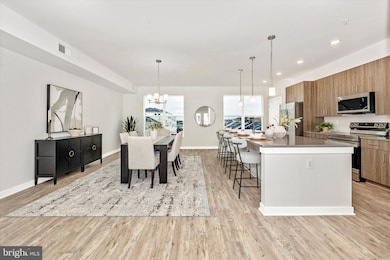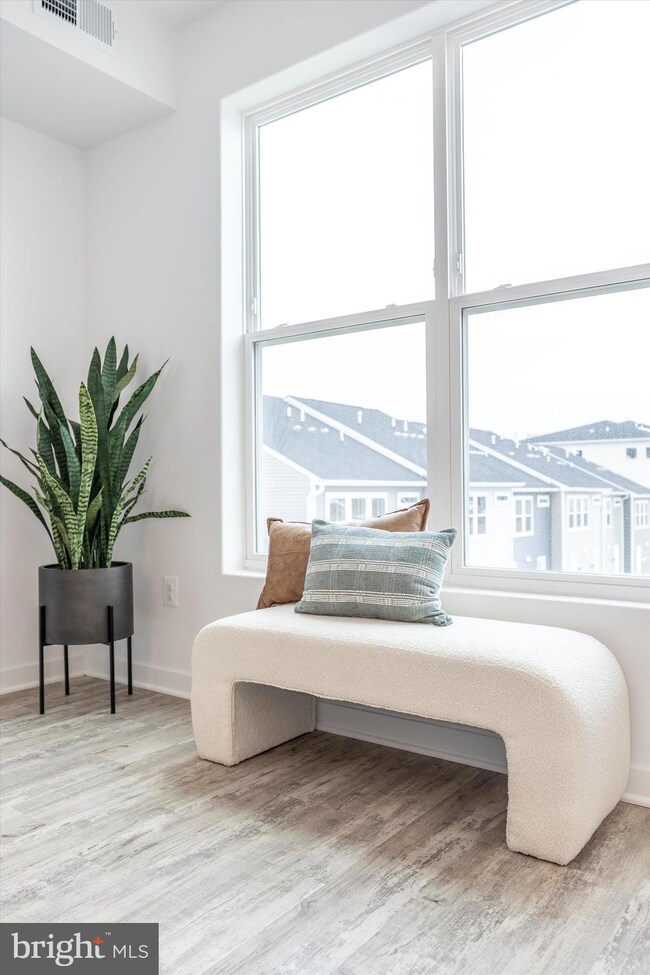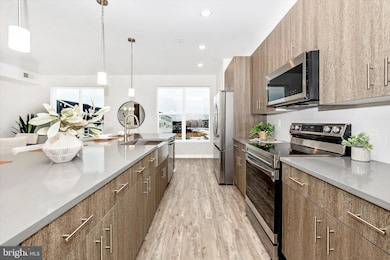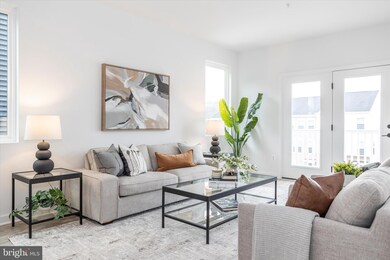
708 Iron Forge Rd Frederick, MD 21702
Myersville NeighborhoodEstimated payment $3,171/month
Highlights
- New Construction
- Open Floorplan
- Upgraded Countertops
- Wolfsville Elementary School Rated A-
- Transitional Architecture
- Jogging Path
About This Home
* Newly built and available for quick move-in! * Discover the Estes Park, a thoughtfully designed 2-level condo offering 3 bedrooms, 2.5 baths, and modern comforts. Enter through your private front entrance or directly from the 1-car garage, and step into a home that blends style with functionality. The main living area is open and inviting, featuring a family room, an office nook, and a convenient powder room. The heart of the home is the kitchen, complete with a stunning 12-foot island that’s perfect for gathering and entertaining. Adjacent to the family room, a spacious terrace provides the ideal spot to unwind. Upstairs, the primary suite includes its own covered terrace, creating a private retreat. Two additional bedrooms, a second full bath, and a laundry area complete this level, offering both space and convenience. This home features our elegant Verde design package, boasting 7-inch wide luxury vinyl plank flooring, white shaker-style cabinetry, granite countertops, and stylish finishes throughout. Ideally located near I-70, I-270, and Rt 15, this community places shopping, dining, hiking and all that downtown Frederick has to offer just minutes from your doorstep. Community has quick move in options as well - inquire with sales office for more details. Make the Estes Park your home and enjoy modern living at its finest!
Property Details
Home Type
- Condominium
Year Built
- Built in 2024 | New Construction
Lot Details
- Two or More Common Walls
- Property is in excellent condition
HOA Fees
Parking
- 1 Car Attached Garage
- 1 Driveway Space
- Rear-Facing Garage
- Garage Door Opener
- On-Street Parking
Home Design
- Transitional Architecture
- Hip Roof Shape
- Flat Roof Shape
- Brick Exterior Construction
- Advanced Framing
- Architectural Shingle Roof
- Vinyl Siding
- CPVC or PVC Pipes
Interior Spaces
- 2,242 Sq Ft Home
- Property has 2 Levels
- Open Floorplan
- Ceiling height of 9 feet or more
- Family Room Off Kitchen
- Combination Kitchen and Dining Room
Kitchen
- Kitchen Island
- Upgraded Countertops
Flooring
- Carpet
- Ceramic Tile
- Luxury Vinyl Plank Tile
Bedrooms and Bathrooms
- 3 Bedrooms
- En-Suite Bathroom
- Walk-In Closet
- Bathtub with Shower
- Walk-in Shower
Laundry
- Laundry on upper level
- Washer and Dryer Hookup
Utilities
- Forced Air Heating and Cooling System
- Air Source Heat Pump
- Back Up Electric Heat Pump System
- Electric Water Heater
Listing and Financial Details
- Assessor Parcel Number 1102607228
- $650 Front Foot Fee per year
Community Details
Overview
- $860 Capital Contribution Fee
- Association fees include common area maintenance, management
- Low-Rise Condominium
- Gambrill Glenn Subdivision
Amenities
- Picnic Area
- Common Area
Recreation
- Jogging Path
Pet Policy
- Pets Allowed
Map
Home Values in the Area
Average Home Value in this Area
Property History
| Date | Event | Price | Change | Sq Ft Price |
|---|---|---|---|---|
| 02/24/2025 02/24/25 | For Sale | $451,718 | +16.3% | $201 / Sq Ft |
| 02/22/2025 02/22/25 | Pending | -- | -- | -- |
| 01/15/2025 01/15/25 | Sold | $388,433 | 0.0% | $244 / Sq Ft |
| 12/19/2024 12/19/24 | Pending | -- | -- | -- |
| 12/19/2024 12/19/24 | Price Changed | $388,433 | +5.5% | $244 / Sq Ft |
| 12/06/2024 12/06/24 | Price Changed | $368,125 | -7.1% | $232 / Sq Ft |
| 11/26/2024 11/26/24 | For Sale | $396,152 | -- | $249 / Sq Ft |
Similar Homes in Frederick, MD
Source: Bright MLS
MLS Number: MDFR2059946
- 4922 Shookstown Rd
- 8321 Edgewood Church Rd
- 8326 Edgewood Church Rd
- 8511 Rosebud Ct
- 5518 Bootjack Dr
- 8221 Hollow Rd
- 7627 Irongate Ln
- 8843 Indian Springs Rd
- 8847 Indian Springs Rd
- 8206 Rocky Springs Rd
- 1807 Colt Ln
- 4503 Pine Valley Ct
- 2744 Scarecrow Terrace W
- 2728 Hillfield Dr
- 8842 Hawbottom Rd
- 5908 Sleepy Hollow Dr
- 2910 Fence Buster Ct
- 2759 Hillfield Dr
- 2233 W Greenleaf Dr
- 2925 Fence Buster Ct

