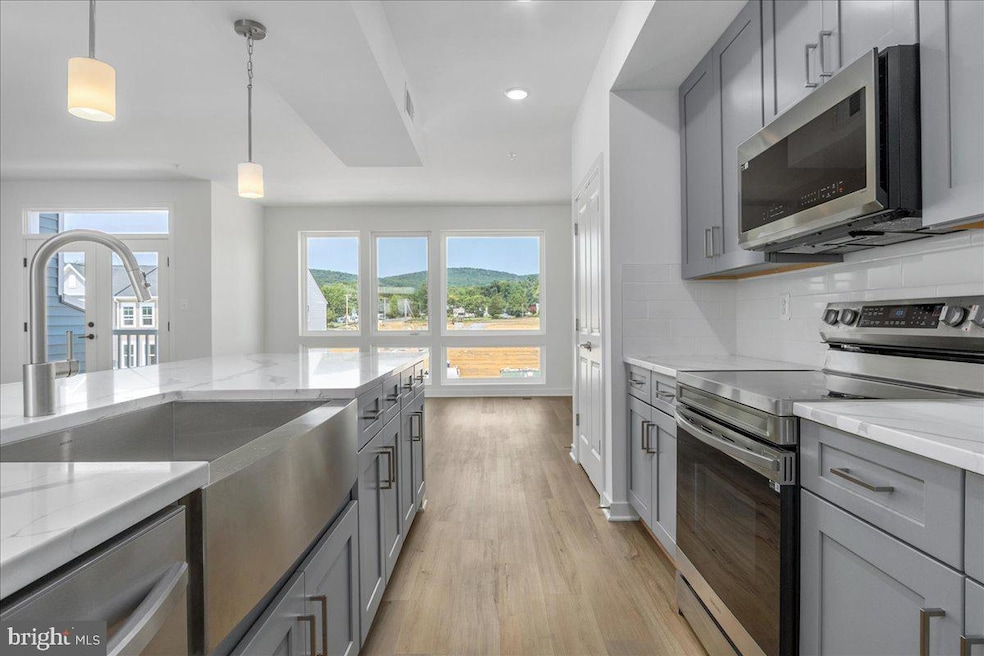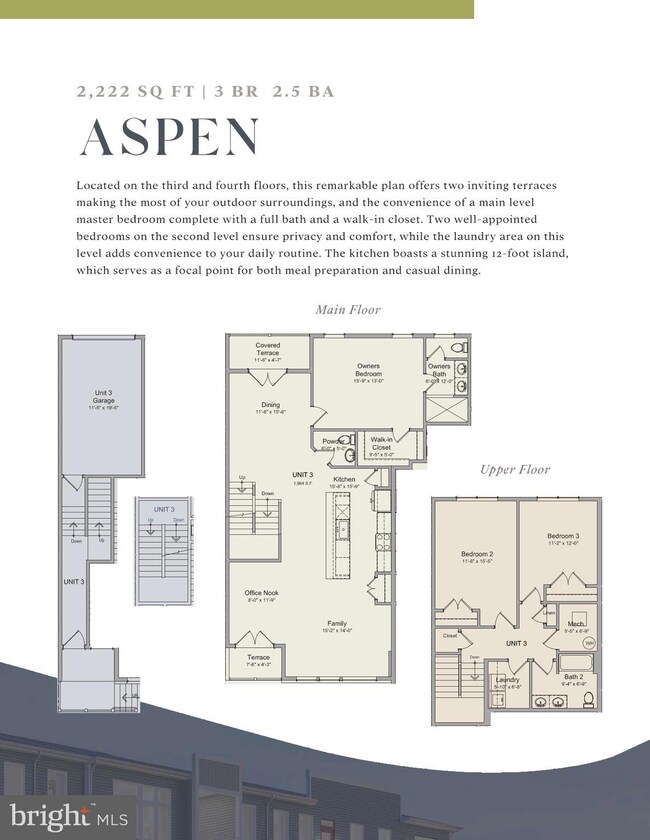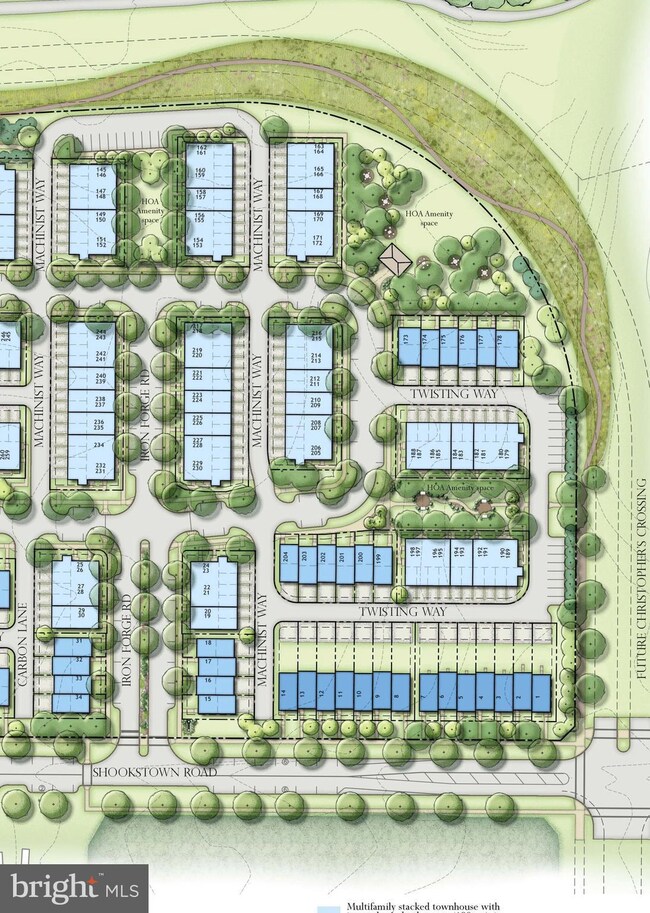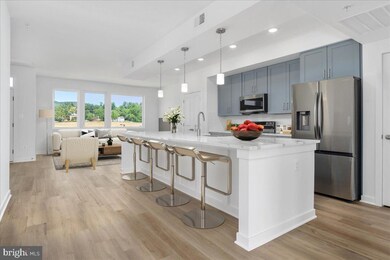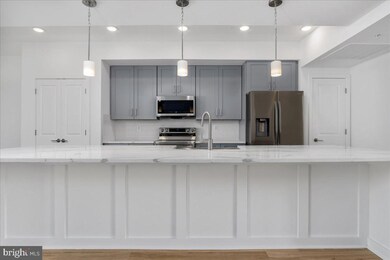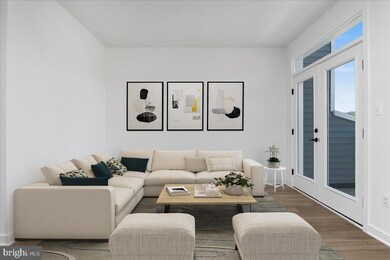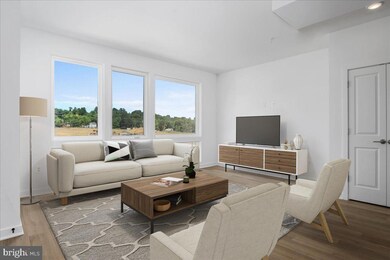
711 Iron Forge Rd Frederick, MD 21702
Taskers Chance NeighborhoodEstimated payment $3,103/month
Highlights
- New Construction
- Contemporary Architecture
- Jogging Path
- Frederick High School Rated A-
- Ceiling height of 9 feet or more
- 1 Car Attached Garage
About This Home
BEAUTIFUL MODERN AND OPEN LAYOUT!!Welcome to Gambrill Glenn, conveniently situated between the mountains and downtown Frederick. The advertised plan is the “ASPEN” which boasts 2222 finished sqft, 3 bedrooms, 2 full and 1 half baths, an open main floor with kitchen, dining and living space. This is a desirable plan has large windows everywhere! You will also enjoy a main level dedicated owners suite and 2 terrace's off the main floor as well. If you are looking for huge bedrooms, this is the home for you. There is a walk in laundry room , and luxury finishes throughout. Additional features include a garage, driveway, and office nook. We are open Saturday-Tuesday from 11-5 and by appointment throughout the week.
Schedule an in person or online showing today. OFFERING $20,000 IN SELLER HELP!!!
Property Details
Home Type
- Condominium
Est. Annual Taxes
- $7,000
Lot Details
- Property is in excellent condition
HOA Fees
Parking
- 1 Car Attached Garage
- 1 Driveway Space
- Rear-Facing Garage
- Garage Door Opener
Home Design
- New Construction
- Contemporary Architecture
- Brick Exterior Construction
- Advanced Framing
- Batts Insulation
- Vinyl Siding
- CPVC or PVC Pipes
Interior Spaces
- 2,222 Sq Ft Home
- Property has 2 Levels
- Ceiling height of 9 feet or more
- Family Room
- Dining Room
Flooring
- Carpet
- Concrete
- Ceramic Tile
- Luxury Vinyl Tile
Bedrooms and Bathrooms
Laundry
- Laundry Room
- Washer and Dryer Hookup
Schools
- Whittier Elementary School
- West Frederick Middle School
- Frederick High School
Utilities
- Forced Air Heating and Cooling System
- 200+ Amp Service
- Electric Water Heater
Listing and Financial Details
- $650 Front Foot Fee per year
Community Details
Overview
- $860 Capital Contribution Fee
- Low-Rise Condominium
- Gambrill Glenn Subdivision
Amenities
- Picnic Area
Recreation
- Jogging Path
Pet Policy
- Pets Allowed
Map
Home Values in the Area
Average Home Value in this Area
Property History
| Date | Event | Price | Change | Sq Ft Price |
|---|---|---|---|---|
| 04/11/2025 04/11/25 | Sold | $381,428 | -7.3% | $309 / Sq Ft |
| 03/20/2025 03/20/25 | For Sale | $411,509 | -1.0% | $232 / Sq Ft |
| 11/16/2024 11/16/24 | Pending | -- | -- | -- |
| 11/16/2024 11/16/24 | For Sale | $415,860 | +5.0% | $187 / Sq Ft |
| 09/30/2024 09/30/24 | Price Changed | $396,152 | +4.9% | $321 / Sq Ft |
| 08/14/2024 08/14/24 | Pending | -- | -- | -- |
| 08/14/2024 08/14/24 | For Sale | $377,799 | -- | $306 / Sq Ft |
Similar Homes in Frederick, MD
Source: Bright MLS
MLS Number: MDFR2056802
- 709 Iron Forge Rd
- 765 Elevation Rd
- 763 Elevation Rd
- 761 Elevation Rd
- 759 Elevation Rd
- 757 Elevation Rd
- 755 Elevation Rd
- 753 Elevation Rd
- 751 Elevation Rd
- 700 Iron Forge Rd
- 700 Iron Forge Rd
- 1750 Blacksmith Way
- 1758 Blacksmith Way
- 1722 Blacksmith Way
- 1625 Blacksmith Way
- 722 Iron Forge Rd
- 1627 Blacksmith Way
