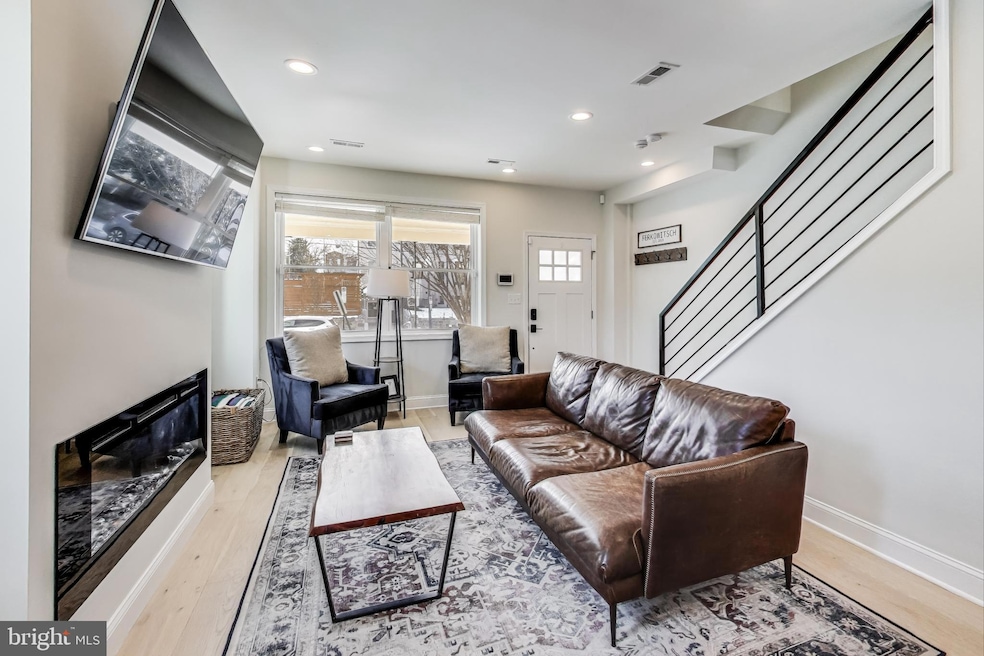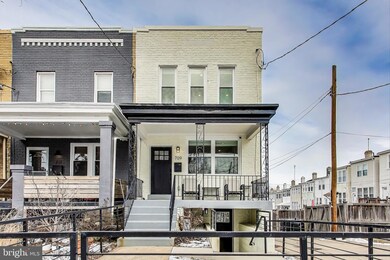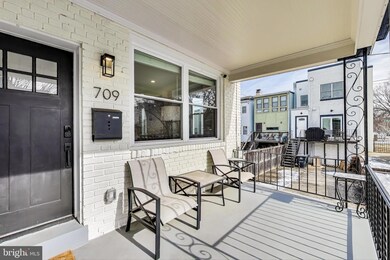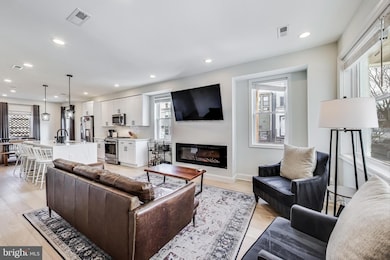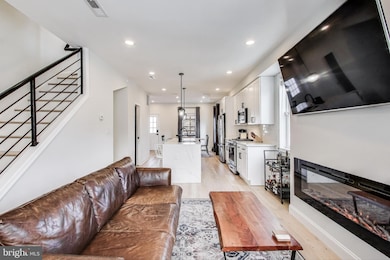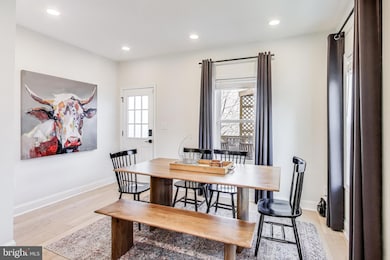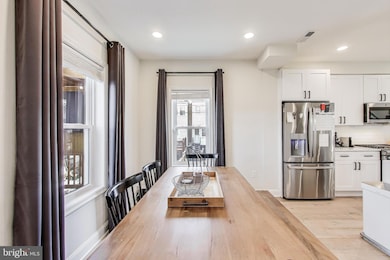
709 Gallatin St NW Washington, DC 20011
Petworth NeighborhoodEstimated payment $6,237/month
Highlights
- Open Floorplan
- Deck
- No HOA
- Federal Architecture
- Wood Flooring
- 3-minute walk to Lorenzo “Larry” Allen Memorial Park
About This Home
Ask about the seller's credit towards a 2-1 temporary mortgage rate buy-down, which could potentially lower your rate by 2% in the first year and 1% in the second year. Step into this stunning, newly renovated end-unit row house in the vibrant neighborhood of Petworth. This home truly has it all. Upon entry, you're welcomed by a sun-drenched living room featuring a built-in fireplace, seamlessly flowing into an exquisite chef's kitchen. The kitchen boasts a large island, perfect for hosting and entertaining. Adjacent to the kitchen is a spacious dining room, enveloped by windows that invite natural light to pour in.
The outdoor space is equally impressive, with a large patio complete with a built-in TV stand, ideal for hosting game nights under the stars.
On the second floor, you'll find the luxurious owner's suite, complete with an en-suite bathroom. Two additional generously-sized bedrooms share a convenient Jack and Jill bathroom. The in-unit washer and dryer located in the hallway make laundry a breeze.
The lower level features an in-law suite with its own private front and back entrances, a bedroom, a full bathroom, and a kitchenette. This space is perfect for an Airbnb rental or a long-term income opportunity.
The expansive fenced-in backyard is a child's paradise, offering plenty of space to run and play, while adults can unwind on the patio. Two full-size parking spaces at the rear of the property add to the convenience and appeal of this exceptional home.
As an added bonus, all TVs are included in the sale. Be sure to inquire with the agent about the assumable VA loan at an attractive 5.65% rate.
Townhouse Details
Home Type
- Townhome
Est. Annual Taxes
- $7,931
Year Built
- Built in 1927 | Remodeled in 2022
Lot Details
- 2,325 Sq Ft Lot
- Privacy Fence
- Wood Fence
Home Design
- Federal Architecture
- Brick Exterior Construction
- Slab Foundation
Interior Spaces
- Property has 3 Levels
- Open Floorplan
- Wet Bar
- Recessed Lighting
- Dining Area
- Wood Flooring
- Finished Basement
- Front and Rear Basement Entry
Kitchen
- Gas Oven or Range
- Microwave
- Freezer
- Dishwasher
- Kitchen Island
- Upgraded Countertops
- Disposal
Bedrooms and Bathrooms
- En-Suite Bathroom
Laundry
- Laundry on upper level
- Dryer
- Washer
Parking
- 2 Parking Spaces
- 2 Driveway Spaces
- Off-Street Parking
Outdoor Features
- Deck
Utilities
- Forced Air Heating and Cooling System
- Electric Water Heater
Community Details
- No Home Owners Association
- Petworth Subdivision
Listing and Financial Details
- Tax Lot 93
- Assessor Parcel Number 3149//0093
Map
Home Values in the Area
Average Home Value in this Area
Tax History
| Year | Tax Paid | Tax Assessment Tax Assessment Total Assessment is a certain percentage of the fair market value that is determined by local assessors to be the total taxable value of land and additions on the property. | Land | Improvement |
|---|---|---|---|---|
| 2024 | $7,931 | $1,020,150 | $469,090 | $551,060 |
| 2023 | $6,211 | $991,680 | $460,720 | $530,960 |
| 2022 | $4,829 | $568,110 | $410,760 | $157,350 |
| 2021 | $1,277 | $541,790 | $400,270 | $141,520 |
| 2020 | $1,219 | $501,910 | $373,670 | $128,240 |
| 2019 | $1,164 | $461,720 | $341,730 | $119,990 |
| 2018 | $1,115 | $438,740 | $0 | $0 |
| 2017 | $1,017 | $387,290 | $0 | $0 |
| 2016 | $927 | $353,920 | $0 | $0 |
| 2015 | $844 | $329,760 | $0 | $0 |
| 2014 | $772 | $260,560 | $0 | $0 |
Property History
| Date | Event | Price | Change | Sq Ft Price |
|---|---|---|---|---|
| 03/28/2025 03/28/25 | For Rent | $4,900 | 0.0% | -- |
| 03/25/2025 03/25/25 | Price Changed | $999,000 | -0.1% | $570 / Sq Ft |
| 02/26/2025 02/26/25 | Price Changed | $999,999 | -4.7% | $570 / Sq Ft |
| 02/12/2025 02/12/25 | Price Changed | $1,049,000 | -4.6% | $598 / Sq Ft |
| 01/29/2025 01/29/25 | For Sale | $1,100,000 | +7.3% | $627 / Sq Ft |
| 09/28/2022 09/28/22 | Sold | $1,025,000 | -2.4% | $584 / Sq Ft |
| 07/05/2022 07/05/22 | Price Changed | $1,049,900 | -4.5% | $599 / Sq Ft |
| 06/09/2022 06/09/22 | For Sale | $1,099,900 | +76.0% | $627 / Sq Ft |
| 09/21/2021 09/21/21 | Sold | $625,000 | 0.0% | $356 / Sq Ft |
| 08/25/2021 08/25/21 | Pending | -- | -- | -- |
| 08/20/2021 08/20/21 | For Sale | $625,000 | -- | $356 / Sq Ft |
Deed History
| Date | Type | Sale Price | Title Company |
|---|---|---|---|
| Deed | $1,025,000 | Champion Title | |
| Special Warranty Deed | $625,000 | Centerview Title Group Llc |
Mortgage History
| Date | Status | Loan Amount | Loan Type |
|---|---|---|---|
| Open | $939,435 | VA | |
| Previous Owner | $812,500 | Commercial | |
| Previous Owner | $802,500 | Adjustable Rate Mortgage/ARM | |
| Previous Owner | $525,000 | Reverse Mortgage Home Equity Conversion Mortgage | |
| Previous Owner | $205,409 | New Conventional | |
| Previous Owner | $90,243 | Unknown |
Similar Homes in Washington, DC
Source: Bright MLS
MLS Number: DCDC2176052
APN: 3149-0093
- 5123 8th St NW
- 5020 7th Place NW
- 641 Gallatin St NW
- 5014 7th St NW
- 5021 8th St NW
- 715 Farragut St NW
- 5118 8th St NW
- 628 Hamilton St NW
- 611 Gallatin St NW
- 627 Hamilton St NW
- 734 Ingraham St NW
- 640 Farragut St NW
- 5024 Illinois Ave NW
- 4916 7th St NW
- 715 Ingraham St NW
- 4906 7th St NW
- 5308 7th St NW
- 5024 9th St NW Unit 301
- 5024 9th St NW Unit 203
- 5317 7th St NW
