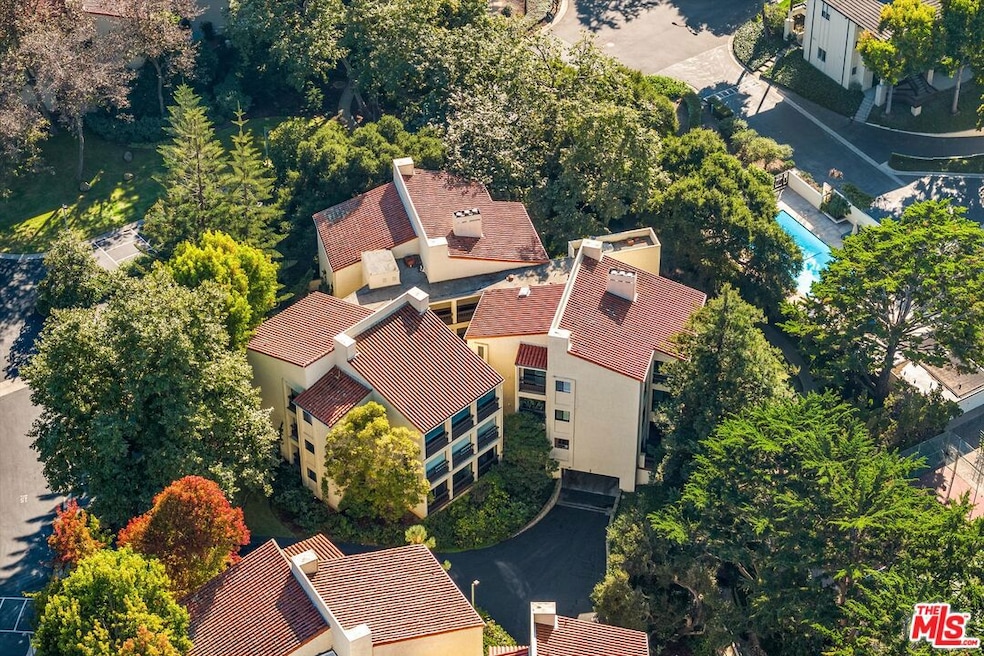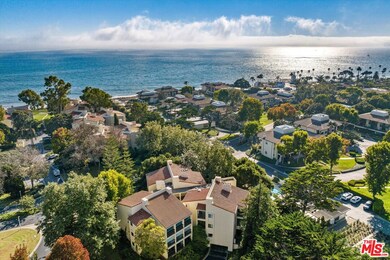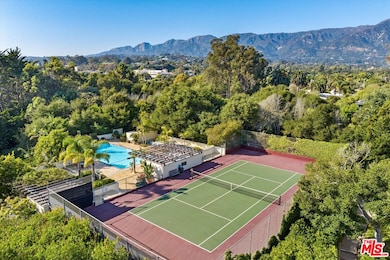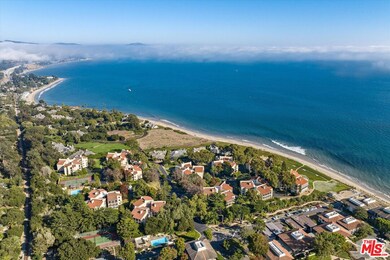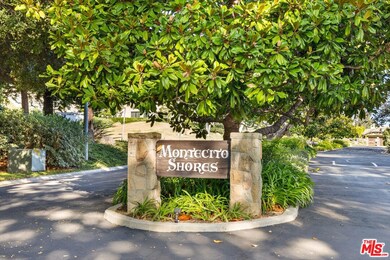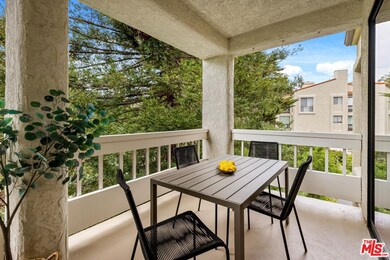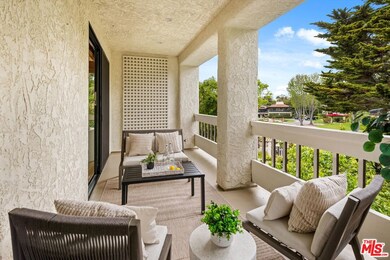
71 Seaview Dr Santa Barbara, CA 93108
Estimated payment $25,019/month
Highlights
- Tennis Courts
- 24-Hour Security
- Gourmet Kitchen
- Santa Barbara Senior High School Rated A-
- In Ground Pool
- Auto Driveway Gate
About This Home
Discover the pinnacle of coastal living in this exquisite top-floor residence within the prestigious Montecito Shores community. Thoughtfully designed to blend luxury with tranquility, this 1,769 sq. ft. home features 2 bedrooms and 2 bathrooms, offering an expansive open floor plan, high ceilings, and timeless finishes. A true highlight of this home is the spacious 28-foot balcony, a serene oasis surrounded by lush greenery and beautifully landscaped grounds. This tranquil outdoor space invites seamless indoor-outdoor living, perfect for relaxing mornings, al fresco dining, or quiet evenings soaking in the natural beauty. Now offered at a reduced price, this move-in-ready home presents an exceptional value for its size and location. The state-of-the-art kitchen, with Miele and Sub-Zero appliances and sophisticated cabinetry, flows effortlessly into the sunlit living and dining areas anchored by a cozy fireplace. Every detail has been thoughtfully designed to enhance the home's livability, with additional features including central air conditioning, contemporary art lighting, sound system throughout, a spacious in-unit laundry room, and ample storage. Montecito Shores residents enjoy the privacy of a secure, gated community with 24-hour guard service and exclusive resort-style amenities, including a pool, hot tub, tennis court, clubhouse, and direct access to Montecito's iconic beaches. Perfectly situated moments from the Rosewood Miramar Beach Resort, Coral Casino Beach Club, and the boutique dining and shopping of Coast Village Road, this home offers an unparalleled blend of convenience, sophistication, and coastal charm. Don't miss this opportunity to own a beautifully renovated property at a lowered price. Schedule your private showing today!
Home Details
Home Type
- Single Family
Est. Annual Taxes
- $11,730
Year Built
- Built in 1974 | Remodeled
Lot Details
- 1,837 Sq Ft Lot
- Property is zoned DR-12
HOA Fees
- $1,786 Monthly HOA Fees
Home Design
- Contemporary Architecture
- Slab Foundation
- Clay Roof
- Stucco
Interior Spaces
- 1,769 Sq Ft Home
- 3-Story Property
- Open Floorplan
- Built-In Features
- Recessed Lighting
- Shutters
- Drapes & Rods
- Blinds
- Entryway
- Living Room with Fireplace
- Dining Room
- Den
- Panoramic Views
Kitchen
- Gourmet Kitchen
- Breakfast Bar
- Double Oven
- Range
- Microwave
- Dishwasher
- Disposal
Flooring
- Wood
- Carpet
- Tile
Bedrooms and Bathrooms
- 2 Bedrooms
- Main Floor Bedroom
- Walk-In Closet
- Remodeled Bathroom
- 2 Full Bathrooms
- Double Vanity
- Bathtub with Shower
- Linen Closet In Bathroom
Laundry
- Laundry in unit
- Dryer
Parking
- 2 Parking Spaces
- Covered Parking
- Auto Driveway Gate
- Guest Parking
- Assigned Parking
Pool
- In Ground Pool
- Spa
Outdoor Features
- Tennis Courts
- Living Room Balcony
- Covered patio or porch
Utilities
- Central Heating
- Vented Exhaust Fan
- Property is located within a water district
- Electric Water Heater
- Cable TV Available
Listing and Financial Details
- Assessor Parcel Number 009-520-003
Community Details
Overview
- Association fees include building and grounds, clubhouse, earthquake insurance, maintenance paid, security, trash, water and sewer paid
- Emerald Community Management Association
Amenities
- Clubhouse
- Meeting Room
- Elevator
Recreation
- Tennis Courts
- Community Pool
- Community Spa
Security
- 24-Hour Security
- Controlled Access
Map
Home Values in the Area
Average Home Value in this Area
Tax History
| Year | Tax Paid | Tax Assessment Tax Assessment Total Assessment is a certain percentage of the fair market value that is determined by local assessors to be the total taxable value of land and additions on the property. | Land | Improvement |
|---|---|---|---|---|
| 2023 | $11,730 | $1,041,516 | $674,653 | $366,863 |
| 2022 | $11,327 | $1,021,095 | $661,425 | $359,670 |
| 2021 | $11,099 | $1,001,074 | $648,456 | $352,618 |
| 2020 | $10,994 | $990,810 | $641,807 | $349,003 |
| 2019 | $10,785 | $971,383 | $629,223 | $342,160 |
| 2018 | $10,588 | $952,337 | $616,886 | $335,451 |
| 2017 | $10,373 | $933,665 | $604,791 | $328,874 |
| 2016 | $10,080 | $915,359 | $592,933 | $322,426 |
| 2014 | $9,715 | $883,949 | $572,587 | $311,362 |
Property History
| Date | Event | Price | Change | Sq Ft Price |
|---|---|---|---|---|
| 12/04/2024 12/04/24 | Price Changed | $3,995,000 | -11.2% | $2,258 / Sq Ft |
| 11/05/2024 11/05/24 | For Sale | $4,500,000 | +417.2% | $2,544 / Sq Ft |
| 08/31/2012 08/31/12 | Sold | $870,000 | -12.6% | $505 / Sq Ft |
| 08/20/2012 08/20/12 | Pending | -- | -- | -- |
| 05/29/2012 05/29/12 | For Sale | $995,000 | -- | $577 / Sq Ft |
Deed History
| Date | Type | Sale Price | Title Company |
|---|---|---|---|
| Interfamily Deed Transfer | -- | None Available | |
| Grant Deed | $870,000 | Chicago Title Company | |
| Interfamily Deed Transfer | -- | Chicago Title Company | |
| Interfamily Deed Transfer | -- | None Available | |
| Interfamily Deed Transfer | $500,000 | None Available | |
| Interfamily Deed Transfer | -- | -- | |
| Interfamily Deed Transfer | -- | -- |
Similar Homes in Santa Barbara, CA
Source: The MLS
MLS Number: 24-460619
APN: 009-520-003
- 59 Seaview Dr
- 60 Seaview Dr
- 27 Seaview Dr
- 25 Seaview Dr
- 1301 Plaza Pacifica Unit 1
- 1395 Virginia Rd
- 107 Olive Mill Rd
- 1220 Coast Village Rd Unit 104
- 1508 Miramar Beach
- 90 Butterfly Ln
- 1647 Posilipo Ln Unit B
- 1595 Miramar Ln
- 1383 School House Rd
- 1084 Golf Rd
- 2925 Sycamore Canyon Rd
- 1399 School House Rd
- 72 La Vuelta Rd
- 1803 Fernald Point Ln
- 521 Santa Rosa Ln
