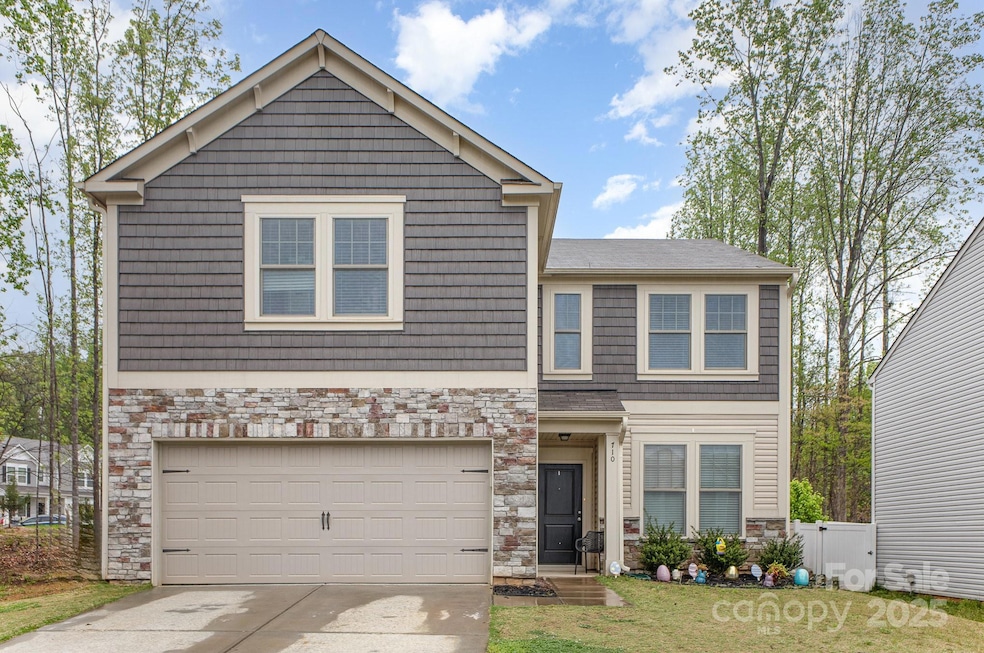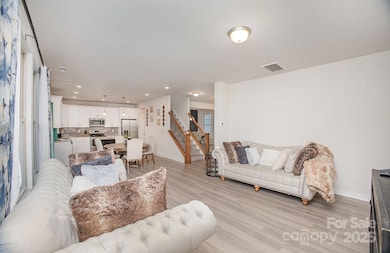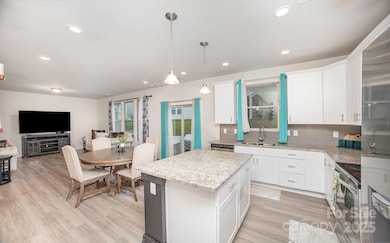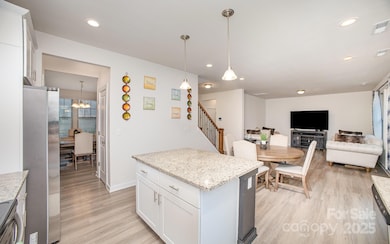
710 Anglin Forest Way Charlotte, NC 28214
Pawtuckett NeighborhoodEstimated payment $2,476/month
Highlights
- Traditional Architecture
- 2 Car Attached Garage
- Central Air
- Covered patio or porch
- Home Security System
- Vinyl Flooring
About This Home
Amazing like new home is 3 years old has open floor down stairs and split bedroom plan upstairs. This home has Lamanite/vinyl flooring downstairs and a formal dining room with accent wall that you can host amazing gatherings in. The family room is open to the to the kitchen with 3 large windows adding lots of natural light. The dining area between the kitchen and family room is a generous size and can accommodate a good sized table. The kitchen has all stainless steel appliances that will remain. There is a good sized pantry with shelving and storage closet between the dining room and kitchen. The stairs have iron spindles and carpet. At the top of the stairs is a large Loft. The Primary bedroom is separated from the other bedrooms. The primary is very large along with the primary bath being large. It has staggered sinks and a vanity area. There is also a linen closet inside this bathroom. The other three bedrooms are located on the other side of the loft along with laundry.
Listing Agent
Morrison Group LLC Brokerage Email: Kaymorrisonmaxwell@gmail.com License #252663

Open House Schedule
-
Saturday, April 26, 202512:00 to 1:30 pm4/26/2025 12:00:00 PM +00:004/26/2025 1:30:00 PM +00:00Add to Calendar
Home Details
Home Type
- Single Family
Est. Annual Taxes
- $2,408
Year Built
- Built in 2021
Lot Details
- Sloped Lot
- Property is zoned N1-B
HOA Fees
- $42 Monthly HOA Fees
Parking
- 2 Car Attached Garage
- Driveway
- 4 Open Parking Spaces
Home Design
- Traditional Architecture
- Slab Foundation
- Composition Roof
- Vinyl Siding
- Stone Veneer
Interior Spaces
- 2-Story Property
- Window Treatments
- Vinyl Flooring
- Pull Down Stairs to Attic
- Home Security System
Kitchen
- Electric Range
- Microwave
- Dishwasher
- Disposal
Bedrooms and Bathrooms
- 4 Bedrooms
Laundry
- Dryer
- Washer
Outdoor Features
- Covered patio or porch
Schools
- West Mecklenburg High School
Utilities
- Central Air
- Heating System Uses Natural Gas
- Cable TV Available
Community Details
- Built by Accent Homes
- Little Rock Crossing Subdivision
- Mandatory home owners association
Listing and Financial Details
- Assessor Parcel Number 055-141-37
Map
Home Values in the Area
Average Home Value in this Area
Tax History
| Year | Tax Paid | Tax Assessment Tax Assessment Total Assessment is a certain percentage of the fair market value that is determined by local assessors to be the total taxable value of land and additions on the property. | Land | Improvement |
|---|---|---|---|---|
| 2023 | $2,408 | $297,700 | $60,000 | $237,700 |
| 2022 | $2,636 | $260,100 | $55,000 | $205,100 |
| 2021 | $531 | $55,000 | $55,000 | $0 |
Property History
| Date | Event | Price | Change | Sq Ft Price |
|---|---|---|---|---|
| 04/11/2025 04/11/25 | For Sale | $400,000 | -- | $170 / Sq Ft |
Deed History
| Date | Type | Sale Price | Title Company |
|---|---|---|---|
| Special Warranty Deed | $286,000 | Costner Law Office Pllc | |
| Special Warranty Deed | $600,000 | None Available |
Mortgage History
| Date | Status | Loan Amount | Loan Type |
|---|---|---|---|
| Open | $280,357 | FHA | |
| Previous Owner | $1,500,000 | Stand Alone Second | |
| Previous Owner | $0 | Construction |
Similar Homes in the area
Source: Canopy MLS (Canopy Realtor® Association)
MLS Number: 4244390
APN: 055-141-37
- 509 Carole Ln
- 221 Brenett Francis Ct
- 308 Regan Ln
- 6549 Wesbrook Dr
- 529 Elmwood Pond Ct
- 8228 Moores Chapel Rd
- 724 Merridale Dr
- 6325 Elmwood Cir
- 714 Claremont Rd
- 1034 Marietta St
- 6400 Paw Creek Rd
- 5924 Freedom Dr
- 8508 Colgate Cir
- 7000 David Ave
- 504 Leland St
- 7318 Old Mount Holly Rd
- 6748 Sullins Rd
- 1148 Marietta St
- 6624 Tracy Ave
- 8300 Mount Holly Rd






