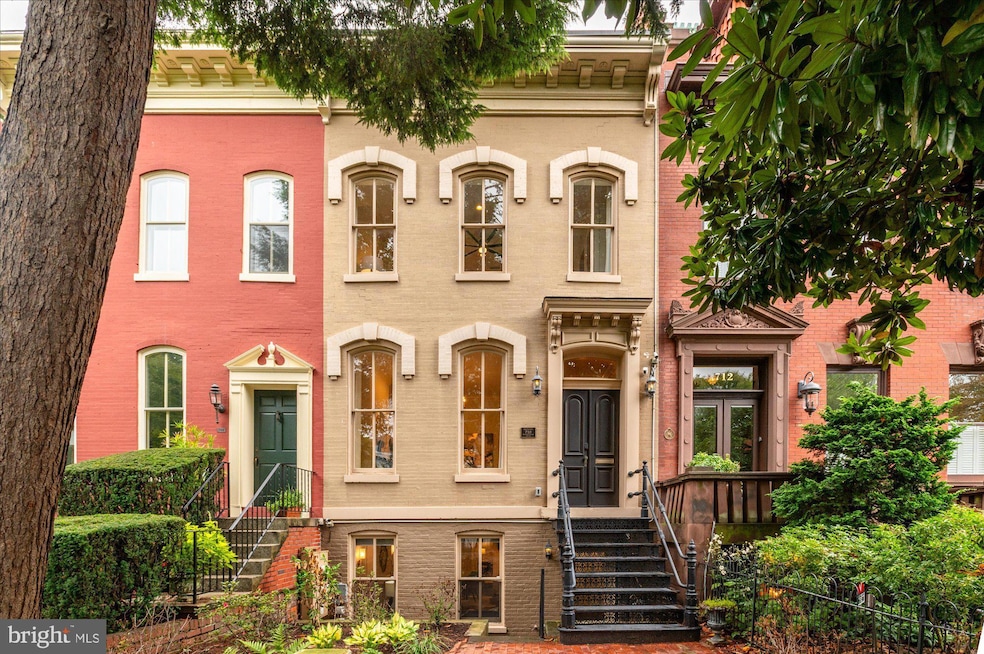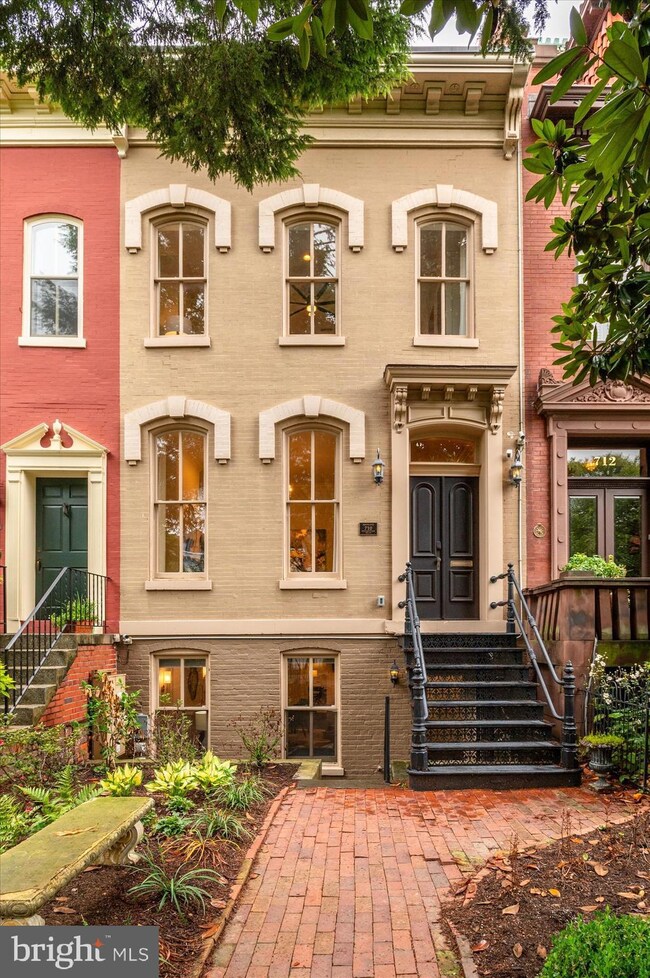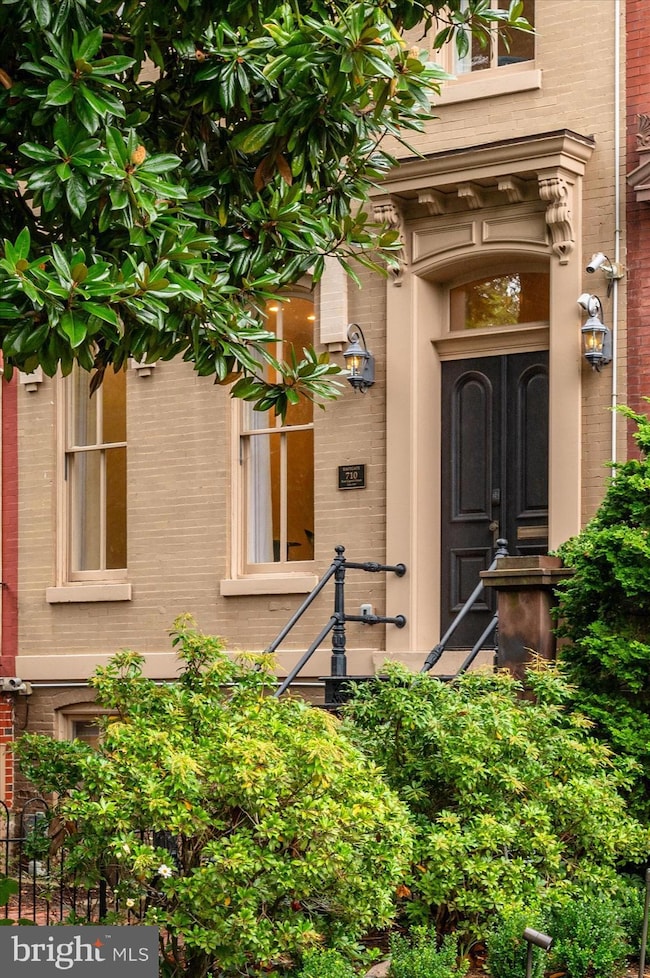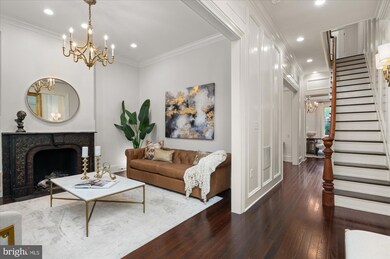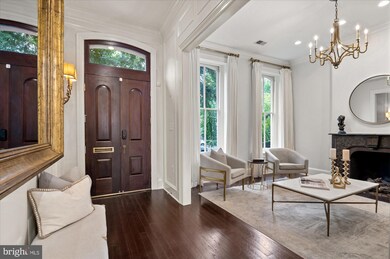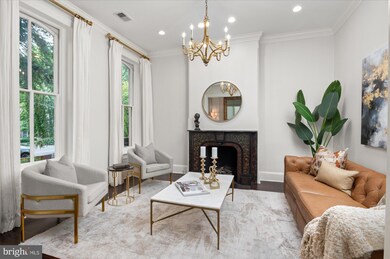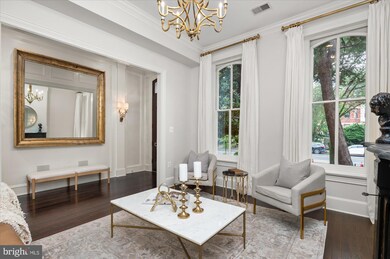
710 E Capitol St NE Washington, DC 20003
Capitol Hill NeighborhoodHighlights
- Eat-In Gourmet Kitchen
- Federal Architecture
- Wood Flooring
- Watkins Elementary School Rated A-
- Traditional Floor Plan
- 2 Fireplaces
About This Home
As of October 2024Set behind an iron gate fence on an idyllic tree-lined street in Capitol Hill, 710 E Capitol St NE presents an exquisitely re-imagined 4-Bedroom, 3.5 Bathroom Federal dripping with charm from every corner. Known by locals as “The Eastgate”, this turn-key townhome has been renovated to effortlessly blend historic architecture with luxuriously modern and timeless upgrades, ready for a truly discerning Washingtonian. The Main Level boasts expansive gathering salons highlighted by ageless design notes to include soaring ceiling, hardwood floors, elegant wainscotting and molding throughout. A Gourmet Kitchen lends the perfect space to prep for large gatherings and holidays or simple weeknight meals with family. A spacious Living Room adorned with a classic marble hearth Fireplace, a formal Dining Room, and a Half Bathroom round out the Main Level’s offerings. The Upper Level hosts 3 private Bedrooms and 2 Full Bathrooms, including an indulgent Primary Suite. Complete with multiple built-out closets and a spa-like ensuite Bathroom, the Primary Suite lends a true, sun-drenched respite within the residence. A Laundry Closet is located on the Upper Level for utmost convenience. Accessible by 2 exterior entrances, the English Basement style Lower Level pays homage to bygone era living with an expansive lounge and a fully outfitted Speakeasy style bar featuring a humidor, all behind a hidden door. To complete the Lower Level’s ample amenities, a Bedroom and Full Bathroom offer functionality and flexibility to fit the new resident’s needs. A gated outdoor area, serving as a 2-car parking pad or a large patio, lends seamless indoor-outdoor living at The Eastgate. 710 E Capitol St NE offers a close-knit neighborhood feel in an exquisite urban setting while conveniently located between The Capitol and Lincoln Park, close to Eastern Market, revered dining destinations, groceries, coffee shops, and the Eastern Market Metro.
Townhouse Details
Home Type
- Townhome
Est. Annual Taxes
- $17,061
Year Built
- Built in 1900 | Remodeled in 2010
Lot Details
- 1,579 Sq Ft Lot
- Back Yard Fenced
- Extensive Hardscape
- Property is in excellent condition
Home Design
- Federal Architecture
- Brick Exterior Construction
- Brick Foundation
Interior Spaces
- Property has 3 Levels
- Traditional Floor Plan
- Wet Bar
- Sound System
- Built-In Features
- Bar
- Chair Railings
- Crown Molding
- Paneling
- Wainscoting
- Ceiling height of 9 feet or more
- Ceiling Fan
- Recessed Lighting
- 2 Fireplaces
- Marble Fireplace
- Fireplace Mantel
- Gas Fireplace
- Double Hung Windows
- Formal Dining Room
- Wood Flooring
- Exterior Cameras
Kitchen
- Eat-In Gourmet Kitchen
- Gas Oven or Range
- Six Burner Stove
- Range Hood
- Microwave
- Extra Refrigerator or Freezer
- Ice Maker
- Dishwasher
- Stainless Steel Appliances
- Wine Rack
Bedrooms and Bathrooms
- En-Suite Bathroom
- Bathtub with Shower
- Walk-in Shower
Laundry
- Laundry on upper level
- Dryer
- Washer
Finished Basement
- English Basement
- Walk-Out Basement
- Front and Rear Basement Entry
- Natural lighting in basement
Parking
- 2 Parking Spaces
- 2 Attached Carport Spaces
- Private Parking
- Brick Driveway
- Off-Street Parking
- Surface Parking
- Secure Parking
- Fenced Parking
Outdoor Features
- Patio
- Exterior Lighting
- Outdoor Storage
Utilities
- Central Air
- Air Filtration System
- Humidifier
- Heat Pump System
- Natural Gas Water Heater
- Municipal Trash
Additional Features
- Air Cleaner
- Urban Location
Community Details
- No Home Owners Association
- Capitol Hill Subdivision
Listing and Financial Details
- Tax Lot 802
- Assessor Parcel Number 0897//0802
Map
Home Values in the Area
Average Home Value in this Area
Property History
| Date | Event | Price | Change | Sq Ft Price |
|---|---|---|---|---|
| 10/31/2024 10/31/24 | Sold | $2,195,000 | 0.0% | $860 / Sq Ft |
| 10/07/2024 10/07/24 | Pending | -- | -- | -- |
| 10/04/2024 10/04/24 | For Sale | $2,195,000 | +18.6% | $860 / Sq Ft |
| 05/18/2023 05/18/23 | Sold | $1,850,000 | -11.7% | $725 / Sq Ft |
| 03/22/2023 03/22/23 | Pending | -- | -- | -- |
| 02/14/2023 02/14/23 | Price Changed | $2,095,000 | -4.8% | $821 / Sq Ft |
| 12/01/2022 12/01/22 | For Sale | $2,200,000 | +18.9% | $862 / Sq Ft |
| 11/29/2022 11/29/22 | Off Market | $1,850,000 | -- | -- |
| 11/17/2022 11/17/22 | For Sale | $2,200,000 | -- | $862 / Sq Ft |
Tax History
| Year | Tax Paid | Tax Assessment Tax Assessment Total Assessment is a certain percentage of the fair market value that is determined by local assessors to be the total taxable value of land and additions on the property. | Land | Improvement |
|---|---|---|---|---|
| 2024 | $17,377 | $2,044,360 | $717,090 | $1,327,270 |
| 2023 | $17,061 | $2,007,120 | $686,420 | $1,320,700 |
| 2022 | $16,672 | $1,961,440 | $650,670 | $1,310,770 |
| 2021 | $16,194 | $1,905,230 | $644,230 | $1,261,000 |
| 2020 | $15,953 | $1,876,870 | $619,540 | $1,257,330 |
| 2019 | $15,479 | $1,821,010 | $603,950 | $1,217,060 |
| 2018 | $14,536 | $1,710,150 | $0 | $0 |
| 2017 | $13,680 | $1,609,400 | $0 | $0 |
| 2016 | $12,117 | $1,425,530 | $0 | $0 |
| 2015 | $11,441 | $1,346,000 | $0 | $0 |
| 2014 | -- | $1,261,310 | $0 | $0 |
Mortgage History
| Date | Status | Loan Amount | Loan Type |
|---|---|---|---|
| Previous Owner | $3,150,000 | Commercial | |
| Previous Owner | $4,000,000 | Credit Line Revolving | |
| Previous Owner | $1,000,000 | Credit Line Revolving | |
| Previous Owner | $608,000 | Commercial |
Deed History
| Date | Type | Sale Price | Title Company |
|---|---|---|---|
| Deed | $2,195,000 | None Listed On Document | |
| Quit Claim Deed | $2,500,000 | Stewart Title Group Llc | |
| Quit Claim Deed | -- | -- | |
| Deed | $760,000 | -- |
Similar Homes in Washington, DC
Source: Bright MLS
MLS Number: DCDC2162106
APN: 0897-0802
- 642 E Capitol St NE
- 18 9th St NE Unit 207
- 7 9th St SE
- 651 Constitution Ave NE
- 651 Constitution Ave NE Unit 1-4
- 916 E Capitol St NE
- 630 Browns Ct SE
- 11 6th St SE
- 102 9th St SE
- 644 Independence Ave SE
- 625 Massachusetts Ave NE
- 644 Massachusetts Ave NE Unit 408
- 515 Constitution Ave NE
- 105 6th St SE Unit 201
- 206 10th St NE
- 113 5th St NE
- 237 8th St NE
- 424 E Capitol St NE Unit 2
- 803 C St NE
- 150 11th St NE
