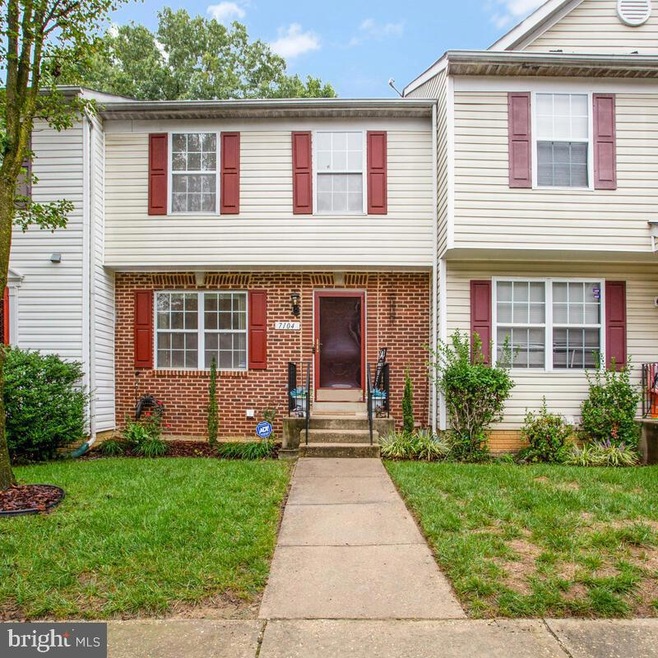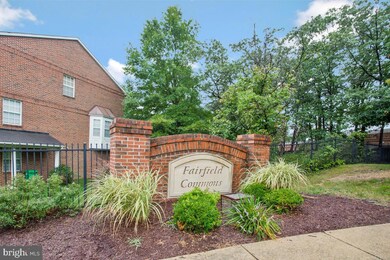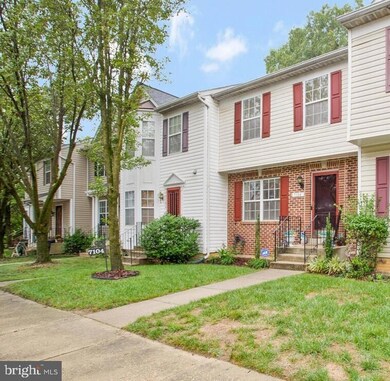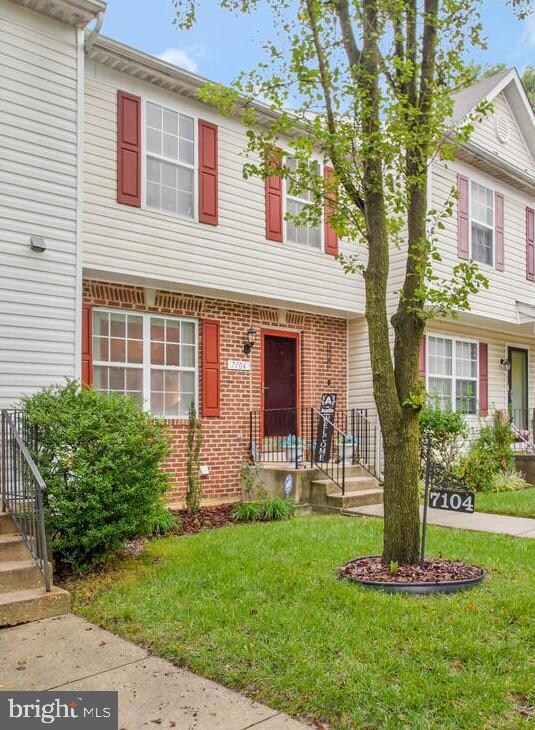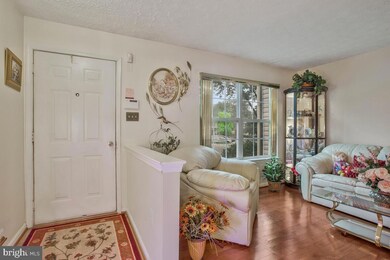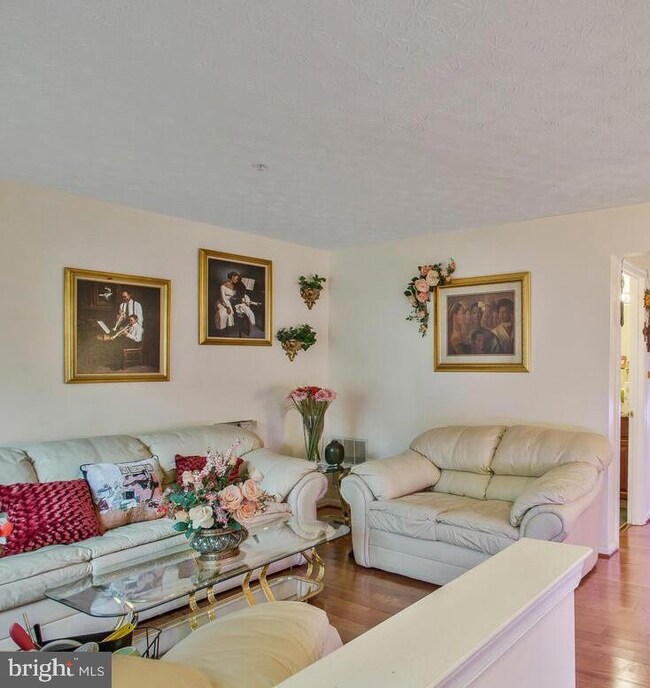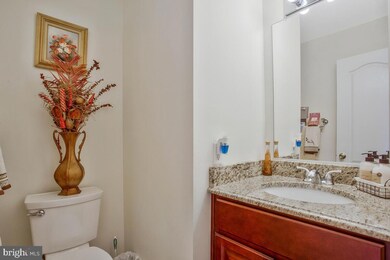
7104 Wildrose Ct District Heights, MD 20747
Suitland - Silver Hill NeighborhoodHighlights
- Traditional Floor Plan
- Wood Flooring
- Home Security System
- Traditional Architecture
- Double Door Entry
- Energy-Efficient Appliances
About This Home
As of October 2024$10K PRICE REDUCTION - SELLER WILL CONSIDER ALL OFFERS! Warm, inviting, 3 bedrooms, 2 full bath & 2 half baths., 3-level townhome, spacious, well maintained with multiple upgrades - new roof with new attic insulation (April 2024), hardwood floors, beautiful kitchen backsplash and granite countertops, separate dining area, custom window treatments, upgraded cabinetry, and appliances, breakfast bar and separate dining area, all 4 bathrooms upgraded, ceiling fans, full basement, Ring doorbell, security system, sprinkler system, custom security doors, custom rear paver patio in fenced backyard, easy access to downtown, metro/public transportation, beltway (I95), shopping, restaurants, Census Bureau, Andrews AFB, etc. and two (2) assigned parking spaces in well maintained community. Ideal for 1st time homebuyer! If you are a first-time home buyer, you could be eligible for up to $25,000 in down payment and closing costs toward purchasing your first home. Pathway to Purchase is a 0% interest, deferred payment loan. The loan is forgiven after 10 years! Pathway to Purchase info can be found online at https://www.princegeorgescountymd.gov/business/redevelopment-authority/first-time-home-buyer-assistance-programs/pathway-to-purchase
Townhouse Details
Home Type
- Townhome
Est. Annual Taxes
- $4,180
Year Built
- Built in 2000
Lot Details
- 1,540 Sq Ft Lot
- No Through Street
- Property is in excellent condition
HOA Fees
- $106 Monthly HOA Fees
Home Design
- Traditional Architecture
- Permanent Foundation
- Frame Construction
- Shingle Roof
Interior Spaces
- Property has 3 Levels
- Traditional Floor Plan
- Double Door Entry
- Sliding Doors
- Home Security System
Kitchen
- Built-In Microwave
- Dishwasher
- Disposal
Flooring
- Wood
- Carpet
Bedrooms and Bathrooms
- 3 Bedrooms
Improved Basement
- Basement Fills Entire Space Under The House
- Laundry in Basement
Parking
- 2 Open Parking Spaces
- 2 Parking Spaces
- Parking Lot
- 2 Assigned Parking Spaces
Eco-Friendly Details
- Energy-Efficient Appliances
Utilities
- Central Heating and Cooling System
- Natural Gas Water Heater
Listing and Financial Details
- Tax Lot 13
- Assessor Parcel Number 17063077674
Community Details
Overview
- Association fees include common area maintenance, snow removal
- D.H. Bader Management, Inc. HOA
- Forest Mill Resub Pt Out Subdivision
- Property Manager
Security
- Storm Doors
Map
Home Values in the Area
Average Home Value in this Area
Property History
| Date | Event | Price | Change | Sq Ft Price |
|---|---|---|---|---|
| 10/29/2024 10/29/24 | Sold | $360,000 | 0.0% | $290 / Sq Ft |
| 09/30/2024 09/30/24 | Pending | -- | -- | -- |
| 09/14/2024 09/14/24 | Price Changed | $360,000 | -2.7% | $290 / Sq Ft |
| 09/01/2024 09/01/24 | For Sale | $370,000 | -- | $298 / Sq Ft |
Tax History
| Year | Tax Paid | Tax Assessment Tax Assessment Total Assessment is a certain percentage of the fair market value that is determined by local assessors to be the total taxable value of land and additions on the property. | Land | Improvement |
|---|---|---|---|---|
| 2024 | $4,573 | $281,333 | $0 | $0 |
| 2023 | $4,419 | $271,000 | $60,000 | $211,000 |
| 2022 | $4,168 | $254,133 | $0 | $0 |
| 2021 | $3,917 | $237,267 | $0 | $0 |
| 2020 | $4,013 | $220,400 | $60,000 | $160,400 |
| 2019 | $3,703 | $199,567 | $0 | $0 |
| 2018 | $3,394 | $178,733 | $0 | $0 |
| 2017 | $3,084 | $157,900 | $0 | $0 |
| 2016 | -- | $156,233 | $0 | $0 |
| 2015 | $3,243 | $154,567 | $0 | $0 |
| 2014 | $3,243 | $152,900 | $0 | $0 |
Mortgage History
| Date | Status | Loan Amount | Loan Type |
|---|---|---|---|
| Closed | $121,645 | Construction | |
| Closed | $196,669 | Stand Alone Refi Refinance Of Original Loan | |
| Closed | $84,100 | Credit Line Revolving | |
| Closed | $40,000 | Stand Alone Refi Refinance Of Original Loan | |
| Closed | $155,400 | Adjustable Rate Mortgage/ARM | |
| Closed | $26,300 | Credit Line Revolving |
Deed History
| Date | Type | Sale Price | Title Company |
|---|---|---|---|
| Deed | $128,635 | -- | |
| Deed | $1,565,000 | -- |
Similar Homes in District Heights, MD
Source: Bright MLS
MLS Number: MDPG2123930
APN: 06-3077674
- 3107 Forest Run Dr
- 7102 Mount Forest Terrace
- 3009 Viceroy Ave
- 3613 Keystone Manor Place
- 7107 Donnell Place Unit B1
- 7105 Donnell Place Unit D4
- 6702 Keystone Manor Dr
- 7202 Donnell Place Unit D-3
- 7176 Donnell Place Unit D8
- 7125 Donnell Place Unit 7125 C4
- 7212 Donnell Place Unit D5
- 7208 Donnell Place Unit D
- 7153 Donnell Place Unit A
- 6616 Juneau St
- 7145 Donnell Place Unit C
- 7326 Donnell Place Unit D
- 3703 Walters Ln
- 7316 Donnell Place Unit D2
- 7328 Donnell Place Unit C
- 7330 Donnell Place Unit B8
