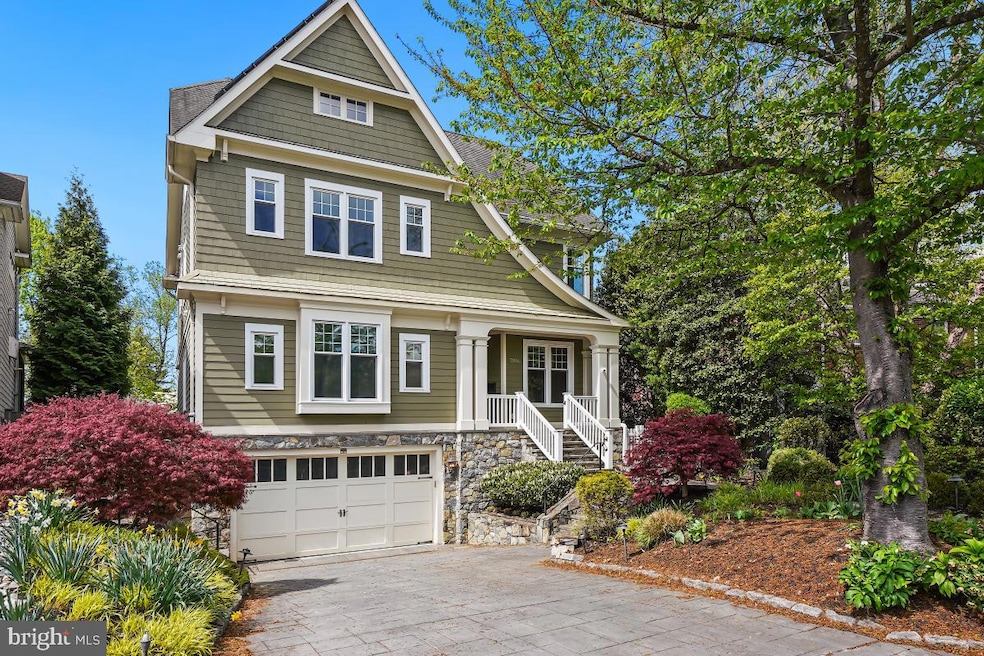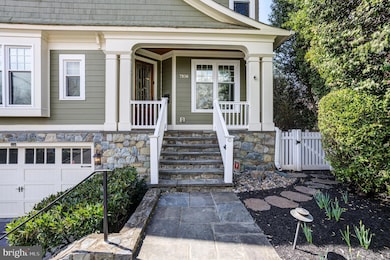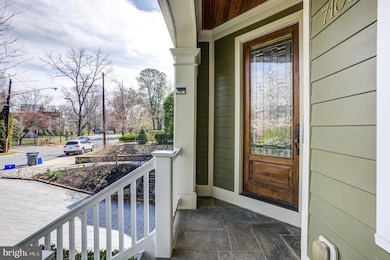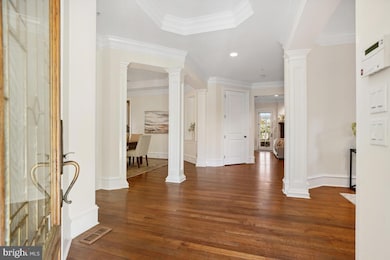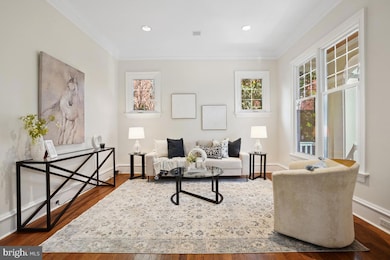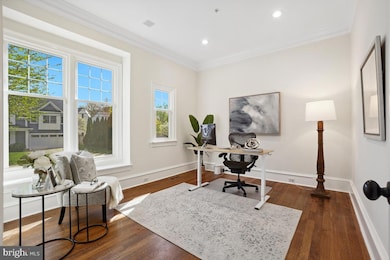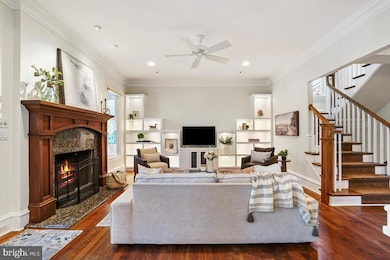
7106 Exeter Rd Bethesda, MD 20814
Edgemoor NeighborhoodEstimated payment $17,527/month
Highlights
- Spa
- Waterfall on Lot
- Wood Flooring
- Bethesda Elementary School Rated A
- Craftsman Architecture
- 2 Fireplaces
About This Home
LOCATION, LOCATION, LOCATION! Nestled in the highly sought-after Bradley Hills community—just ONE block from the vibrant shops and restaurants of downtown Bethesda—this exquisite 5-bedroom, 5.5-bathroom home offers the perfect blend of luxury, convenience, and tranquility. A beautiful flagstone walkway and inviting front porch set the tone for this meticulously designed residence, where gleaming hardwood floors and elegant architectural details create an atmosphere of refined sophistication. The heart of the home is a stunning gourmet eat-in kitchen, a chef’s dream featuring a spacious granite island, high-end stainless steel appliances, a stylish range hood, a built-in wine rack, and expansive windows that overlook the beautifully landscaped backyard and spa. The kitchen seamlessly flows into a spacious family room and a spectacular screened-in porch—ideal for both relaxation and entertaining. This level also boasts an expansive dining room, a sun-drenched office, a cozy sitting room, and a stylish powder room. The second floor is anchored by a magnificent primary suite, complete with two walk-in closets, an additional storage closet, and a spa-inspired en suite bath featuring a glass-enclosed shower, soaking tub, dual vanities, and a private water closet. Three additional bedrooms with en suite bath and a full laundry room complete this level. The top floor offers a private retreat with a fifth bedroom, a full bath, and a versatile loft area, perfect for a second office, playroom, or additional lounge space. The fully finished lower level provides seamless access to the oversized two-car garage with additional storage. A welcoming mudroom leads into the home, while this level also features a gym, media room, and a spacious recreation room with a walk-up flagstone path to the side yard. A true rarity in downtown Bethesda, the expansive backyard is an entertainer’s paradise. This outdoor retreat features a spectacular heated stone spa, a flagstone patio with ample seating, beautifully crafted retaining walls, a built-in grill, and flagstone walkways that enhance both beauty and functionality. An elevator shaft on each floor allows for the effortless future addition of an elevator, if desired—ensuring this home is as practical as it is elegant. Blending modern luxury with exceptional functionality in an unbeatable location, this Bethesda gem is truly one of a kind.
Home Details
Home Type
- Single Family
Est. Annual Taxes
- $29,478
Year Built
- Built in 2006
Lot Details
- 7,017 Sq Ft Lot
- Privacy Fence
- Wood Fence
- Back Yard Fenced
- Property is zoned R60
Parking
- 2 Car Direct Access Garage
- Oversized Parking
- Parking Storage or Cabinetry
- Front Facing Garage
- Garage Door Opener
- Driveway
Home Design
- Craftsman Architecture
- Frame Construction
- Concrete Perimeter Foundation
Interior Spaces
- Property has 4 Levels
- Built-In Features
- Crown Molding
- Ceiling Fan
- Recessed Lighting
- 2 Fireplaces
- Window Treatments
- Family Room Off Kitchen
- Formal Dining Room
- Wood Flooring
- Eat-In Kitchen
- Laundry on upper level
- Basement
Bedrooms and Bathrooms
- 5 Bedrooms
- Walk-In Closet
Outdoor Features
- Spa
- Screened Patio
- Waterfall on Lot
- Outdoor Grill
- Porch
Utilities
- 90% Forced Air Heating and Cooling System
- Natural Gas Water Heater
Community Details
- No Home Owners Association
- Bradley Hills Subdivision
Listing and Financial Details
- Tax Lot 11
- Assessor Parcel Number 160700447474
Map
Home Values in the Area
Average Home Value in this Area
Tax History
| Year | Tax Paid | Tax Assessment Tax Assessment Total Assessment is a certain percentage of the fair market value that is determined by local assessors to be the total taxable value of land and additions on the property. | Land | Improvement |
|---|---|---|---|---|
| 2024 | $29,478 | $2,465,500 | $888,400 | $1,577,100 |
| 2023 | $28,782 | $2,465,500 | $888,400 | $1,577,100 |
| 2022 | $19,872 | $2,465,500 | $888,400 | $1,577,100 |
| 2021 | $21,130 | $2,479,400 | $846,100 | $1,633,300 |
| 2020 | $26,297 | $2,363,267 | $0 | $0 |
| 2019 | $24,972 | $2,247,133 | $0 | $0 |
| 2018 | $23,541 | $2,131,000 | $805,700 | $1,325,300 |
| 2017 | $21,486 | $2,082,167 | $0 | $0 |
| 2016 | $16,074 | $2,033,333 | $0 | $0 |
| 2015 | $16,074 | $1,984,500 | $0 | $0 |
| 2014 | $16,074 | $1,819,700 | $0 | $0 |
Property History
| Date | Event | Price | Change | Sq Ft Price |
|---|---|---|---|---|
| 04/18/2025 04/18/25 | Price Changed | $2,700,000 | 0.0% | $613 / Sq Ft |
| 04/18/2025 04/18/25 | For Sale | $2,700,000 | -6.9% | $613 / Sq Ft |
| 03/31/2025 03/31/25 | Off Market | $2,900,000 | -- | -- |
| 03/21/2025 03/21/25 | For Sale | $2,900,000 | -- | $658 / Sq Ft |
Deed History
| Date | Type | Sale Price | Title Company |
|---|---|---|---|
| Interfamily Deed Transfer | -- | None Available | |
| Deed | $2,299,500 | -- | |
| Deed | $2,299,500 | -- | |
| Deed | $850,000 | -- | |
| Deed | $850,000 | -- | |
| Deed | -- | -- |
Mortgage History
| Date | Status | Loan Amount | Loan Type |
|---|---|---|---|
| Open | $450,000 | New Conventional | |
| Closed | $300,000 | Credit Line Revolving | |
| Closed | $625,000 | Stand Alone Second | |
| Closed | $729,650 | Purchase Money Mortgage | |
| Closed | $1,000,000 | Stand Alone Refi Refinance Of Original Loan | |
| Closed | $340,000 | Purchase Money Mortgage | |
| Closed | $490,000 | Purchase Money Mortgage | |
| Closed | $490,000 | Purchase Money Mortgage | |
| Previous Owner | $152,350 | Unknown |
Similar Homes in the area
Source: Bright MLS
MLS Number: MDMC2158672
APN: 07-00447474
- 7012 Exeter Rd
- 7104 Clarden Rd
- 5210 Hampden Ln
- 4915 Hampden Ln Unit 206 & 207
- 7431 Arlington Rd
- 4821 Montgomery Ln Unit 805
- 4821 Montgomery Ln Unit 203
- 4821 Montgomery Ln Unit 901
- 4901 Hampden Ln Unit 101
- 4901 Hampden Ln Unit 206
- 4901 Hampden Ln Unit 305
- 7611 Fairfax Rd
- 5206 Wilson Ln
- 7500 Woodmont Ave
- 7500 Woodmont Ave
- 7500 Woodmont Ave
- 7500 Woodmont Ave
- 7500 Woodmont Ave
- 5315 Goldsboro Rd
