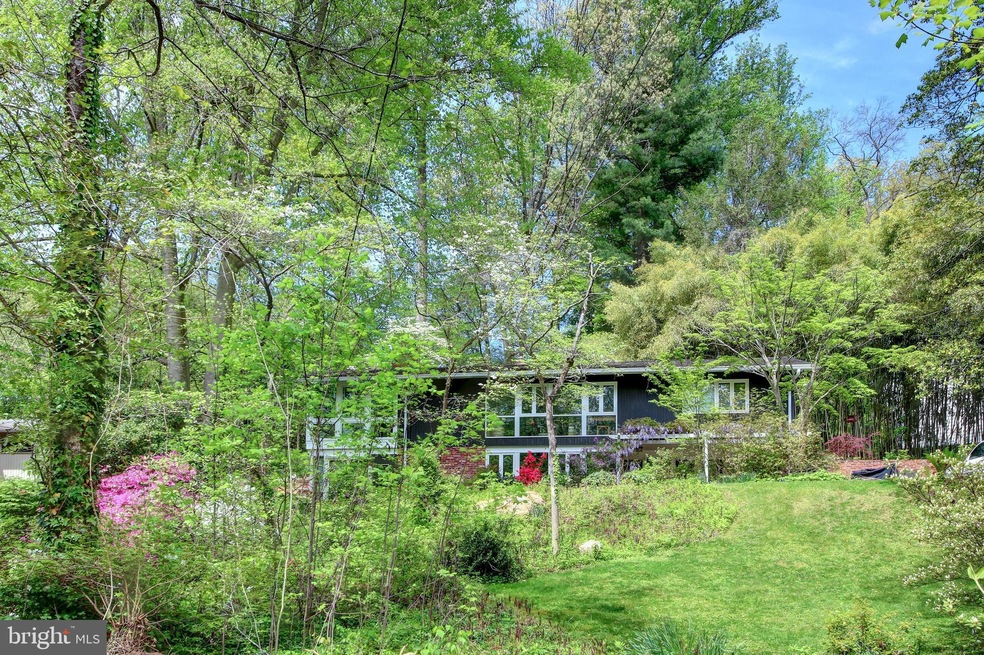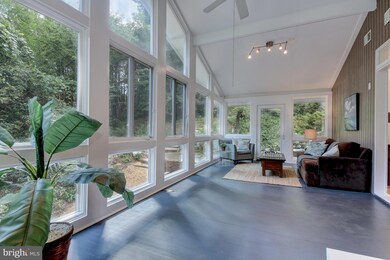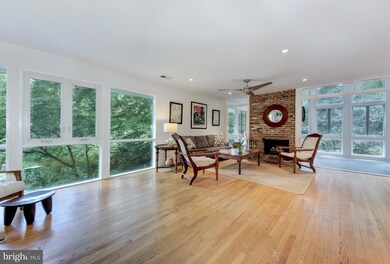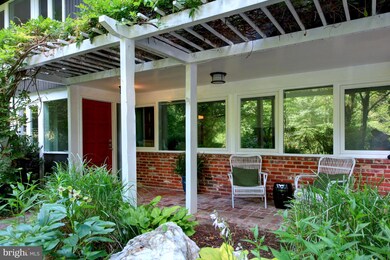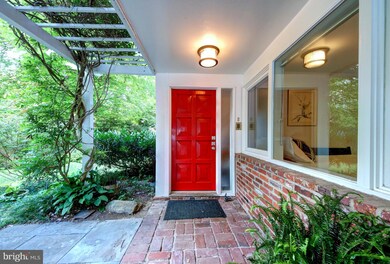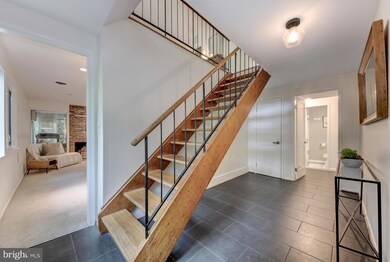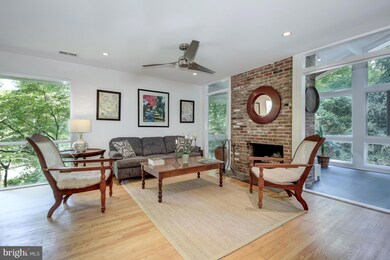
7108 Broxburn Dr Bethesda, MD 20817
Bannockburn NeighborhoodHighlights
- Gourmet Kitchen
- Open Floorplan
- Backs to Trees or Woods
- Bannockburn Elementary School Rated A
- Midcentury Modern Architecture
- Wood Flooring
About This Home
As of December 2024Incredible, new price for this mid-century house, prominently set amongst mature plants and trees with expansive glass windows and lush, green views all around. The interior is spacious and comfortable and offers an open floor plan that works well for family gatherings, relaxed get-togethers with friends, or larger scale events. In addition, the flow from the interior space to the exterior space is seamless, making it perfect for all styles of entertaining. Multiple glass doors open to the multiple outdoor, seating areas, creating a natural extension of the living space. Whether in or out, this is the ideal spot to live, enjoy and create a lifetime of memories. The main entrance has a quaint, outside sitting area with a wisteria trellis above. Upon entering, there is an open foyer, a large family room with fireplace, and a true, glass-enclosed studio – ideal for artists, yogis, the fitness conscious, or someone in need of a home office that also has easy access to the garden beyond. There are two bedrooms and a full bath also on this level. The upper level is a surprise with a large living room and dining area that is open and airy with multiple windows that provide a connection to the outdoors. Just off the living and dining rooms is a glass-enclosed sunroom, adding an extra layer of versatility and charm. This might easily become a favorite spot for casual entertaining, curling up with a good book or having a quiet moment to yourself. It also makes a great home office with so much natural light in a place that truly feels private and tranquil. The kitchen is modern and spacious with ample countertop and storage space. It will work well for any level of chef and has an island for a more casual gathering as well as a charming breakfast/dining area surrounded by natural light. The primary bedroom with en-suite bath and an additional bedroom with hall bath complete this level. Overall, 7108 Broxburn Drive embodies the mid-century modern ethos of simplicity and functionality while also providing a gracious, inviting and comfortable place to call home.
Home Details
Home Type
- Single Family
Est. Annual Taxes
- $12,722
Year Built
- Built in 1959
Lot Details
- 0.54 Acre Lot
- Backs to Trees or Woods
- Property is zoned R200
Home Design
- Midcentury Modern Architecture
- Brick Exterior Construction
- Slab Foundation
Interior Spaces
- Property has 2 Levels
- Open Floorplan
- Ceiling Fan
- 2 Fireplaces
- Dining Area
- Wood Flooring
- Laundry on lower level
Kitchen
- Gourmet Kitchen
- Breakfast Area or Nook
- Kitchen Island
Bedrooms and Bathrooms
- En-Suite Bathroom
- Walk-In Closet
Parking
- 5 Parking Spaces
- 5 Driveway Spaces
- Gravel Driveway
Accessible Home Design
- Level Entry For Accessibility
Schools
- Bannockburn Elementary School
- Pyle Middle School
- Walt Whitman High School
Utilities
- Forced Air Heating and Cooling System
- Natural Gas Water Heater
Community Details
- No Home Owners Association
- Bannockburn Estates Subdivision
Listing and Financial Details
- Tax Lot 5
- Assessor Parcel Number 160700437305
Map
Home Values in the Area
Average Home Value in this Area
Property History
| Date | Event | Price | Change | Sq Ft Price |
|---|---|---|---|---|
| 12/02/2024 12/02/24 | Sold | $1,440,000 | -3.7% | $526 / Sq Ft |
| 09/04/2024 09/04/24 | For Sale | $1,495,000 | 0.0% | $546 / Sq Ft |
| 09/02/2024 09/02/24 | Pending | -- | -- | -- |
| 08/26/2024 08/26/24 | Off Market | $1,495,000 | -- | -- |
| 07/21/2024 07/21/24 | Price Changed | $1,495,000 | -6.3% | $546 / Sq Ft |
| 07/04/2024 07/04/24 | For Sale | $1,595,000 | -- | $583 / Sq Ft |
Tax History
| Year | Tax Paid | Tax Assessment Tax Assessment Total Assessment is a certain percentage of the fair market value that is determined by local assessors to be the total taxable value of land and additions on the property. | Land | Improvement |
|---|---|---|---|---|
| 2024 | $13,176 | $1,075,133 | $0 | $0 |
| 2023 | $12,030 | $1,037,667 | $0 | $0 |
| 2022 | $8,062 | $1,000,200 | $709,900 | $290,300 |
| 2021 | $9,028 | $998,800 | $0 | $0 |
| 2020 | $21,838 | $997,400 | $0 | $0 |
| 2019 | $8,875 | $996,000 | $709,900 | $286,100 |
| 2018 | $10,664 | $979,000 | $0 | $0 |
| 2017 | $10,693 | $962,000 | $0 | $0 |
| 2016 | $7,975 | $945,000 | $0 | $0 |
| 2015 | $7,975 | $921,200 | $0 | $0 |
| 2014 | $7,975 | $897,400 | $0 | $0 |
Mortgage History
| Date | Status | Loan Amount | Loan Type |
|---|---|---|---|
| Open | $1,295,000 | New Conventional | |
| Closed | $1,295,000 | New Conventional | |
| Previous Owner | $389,900 | New Conventional | |
| Previous Owner | $462,000 | Stand Alone Second | |
| Previous Owner | $481,896 | Stand Alone Second | |
| Previous Owner | $500,000 | Purchase Money Mortgage |
Deed History
| Date | Type | Sale Price | Title Company |
|---|---|---|---|
| Deed | $1,440,000 | Paragon Title | |
| Deed | $1,440,000 | Paragon Title | |
| Deed | $715,000 | -- |
Similar Homes in Bethesda, MD
Source: Bright MLS
MLS Number: MDMC2139062
APN: 07-00437305
- 7115 Crail Dr
- 6929 Carmichael Ave
- 7025 Selkirk Dr
- 7316 Helmsdale Rd
- 7708 Beech Tree Rd
- 7548 Sebago Rd
- 6313 W Halbert Rd
- 7030 Winterberry Ln
- 7509 Arden Rd
- 7807 Winterberry Place
- 6620 Elgin Ln
- 7616 Cabin Rd
- 6307 Crathie Ln
- 6514 76th St
- 6700 Pyle Rd
- 6510 76th St
- 7401 Honesty Way
- 6506 Callander Dr
- 7805 Cayuga Ave
- 7605 Arnet Ln
