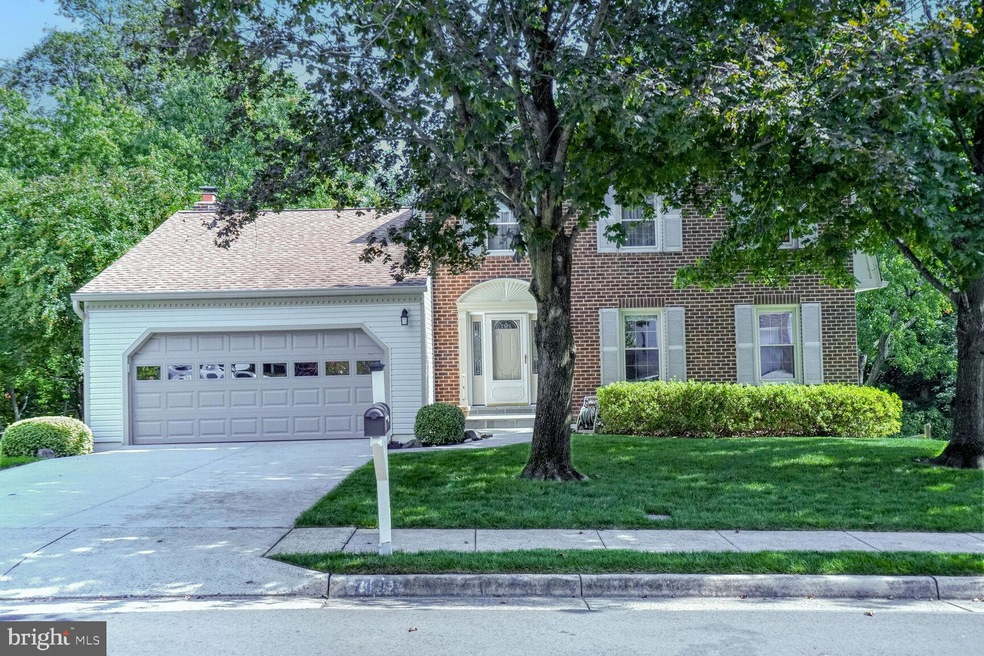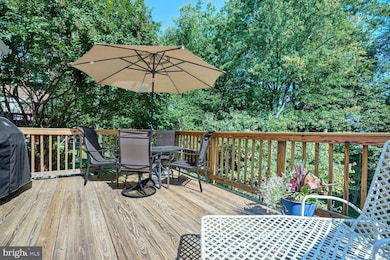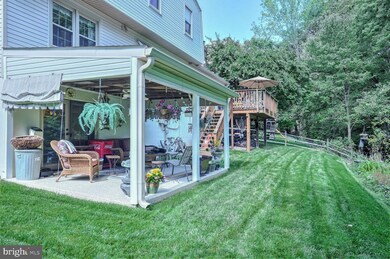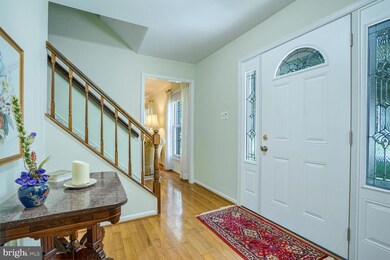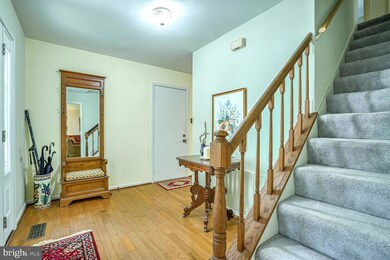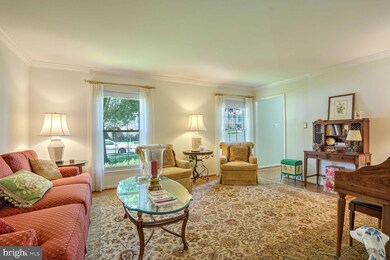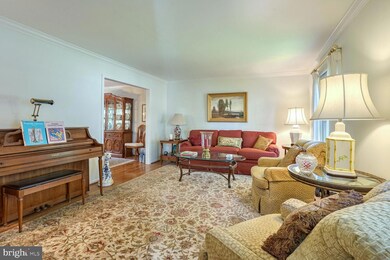
7109 Rolling Forest Ave Springfield, VA 22152
Highlights
- Eat-In Gourmet Kitchen
- View of Trees or Woods
- Deck
- Rolling Valley Elementary School Rated A-
- Colonial Architecture
- Recreation Room
About This Home
As of November 2024Looking for that combination of Home, Yard, Location, and Great Schools? Brick Front Single Family home is located in the award-winning community of Rolling Forest. With approximately 2525 finished square feet on 3 levels, this Twin Oaks model offers the Main Level Living Room and a cozy fireplace & wet bar in Family Room that leads out to huge deck & patio. Upgraded Kitchen with plenty of Cherry Cabinets & granite countertops!
Upper Level, Primary Bedroom, Primary Renovated Bathroom with Additional Bedrooms and a complete Renovated Bathroom.
Recreation Room/Den, Full Bath, Tons of Storage on Laundry on Lower Level with walk out to gorgeous covered patio. Relaxing View Trees, Lawn & Tiered Garden.
Age of systems: HVAC 8 yrs, Sonic Air Cleaner, Roof 10 yrs, Newer Windows, Water heater 10 yrs, Kitchen remodeled 10 yrs.
All this can be found in a peaceful neighborhood where you can bask in the high energy of Northern Virginia in a quiet setting. Commuters will appreciate its close proximity to the Fairfax County Parkway, I-95 Exchange and Express Lanes, Springfield/Franconia Metro, Fort Belvoir, the NGA site, and the Mark Center. Everyone will enjoy easy access to the fabulous shopping, dining, and entertainment to be found in nearby Springfield Town Center and outdoor enthusiasts will appreciate Pohick Creek Stream Valley Park providing rambling acres of untouched natural beauty along the streambed.
Home Details
Home Type
- Single Family
Est. Annual Taxes
- $8,125
Year Built
- Built in 1977
Lot Details
- 8,605 Sq Ft Lot
- Backs To Open Common Area
- Landscaped
- Sloped Lot
- Sprinkler System
- Back, Front, and Side Yard
HOA Fees
- $42 Monthly HOA Fees
Parking
- 2 Car Direct Access Garage
- Front Facing Garage
- Garage Door Opener
- Driveway
- On-Street Parking
Property Views
- Woods
- Garden
Home Design
- Colonial Architecture
- Block Foundation
- Architectural Shingle Roof
- Aluminum Siding
Interior Spaces
- Property has 2 Levels
- Traditional Floor Plan
- Wet Bar
- Built-In Features
- Chair Railings
- Crown Molding
- 1 Fireplace
- Screen For Fireplace
- Awning
- ENERGY STAR Qualified Windows
- Window Treatments
- Entrance Foyer
- Family Room Off Kitchen
- Combination Dining and Living Room
- Recreation Room
- Storage Room
- Utility Room
Kitchen
- Eat-In Gourmet Kitchen
- Breakfast Room
- Gas Oven or Range
- Built-In Microwave
- Ice Maker
- Dishwasher
- Upgraded Countertops
- Disposal
Flooring
- Wood
- Carpet
- Ceramic Tile
Bedrooms and Bathrooms
- 4 Bedrooms
- En-Suite Primary Bedroom
- Walk-In Closet
- Walk-in Shower
Laundry
- Laundry Room
- Laundry on lower level
Partially Finished Basement
- Walk-Out Basement
- Sump Pump
- Basement Windows
Home Security
- Storm Doors
- Fire Sprinkler System
Eco-Friendly Details
- Air Purifier
- Air Cleaner
Outdoor Features
- Deck
- Patio
Schools
- Rolling Valley Elementary School
- Irving Middle School
- West Springfield High School
Utilities
- Forced Air Heating and Cooling System
- Air Filtration System
- Humidifier
- Natural Gas Water Heater
Listing and Financial Details
- Tax Lot 245
- Assessor Parcel Number 0894 08 0245
Community Details
Overview
- $500 Recreation Fee
- Association fees include common area maintenance, management, trash, snow removal, road maintenance
- Winter Forest HOA
- Rolling Forest Subdivision, Twin Oaks Floorplan
Recreation
- Community Pool
- Pool Membership Available
Map
Home Values in the Area
Average Home Value in this Area
Property History
| Date | Event | Price | Change | Sq Ft Price |
|---|---|---|---|---|
| 11/27/2024 11/27/24 | Sold | $875,000 | -2.8% | $343 / Sq Ft |
| 10/25/2024 10/25/24 | Pending | -- | -- | -- |
| 10/09/2024 10/09/24 | For Sale | $900,000 | -- | $353 / Sq Ft |
Tax History
| Year | Tax Paid | Tax Assessment Tax Assessment Total Assessment is a certain percentage of the fair market value that is determined by local assessors to be the total taxable value of land and additions on the property. | Land | Improvement |
|---|---|---|---|---|
| 2024 | $8,125 | $701,330 | $269,000 | $432,330 |
| 2023 | $7,580 | $671,660 | $269,000 | $402,660 |
| 2022 | $7,626 | $666,860 | $269,000 | $397,860 |
| 2021 | $7,084 | $603,630 | $219,000 | $384,630 |
| 2020 | $6,944 | $586,700 | $219,000 | $367,700 |
| 2019 | $6,841 | $578,060 | $214,000 | $364,060 |
| 2018 | $6,433 | $559,390 | $204,000 | $355,390 |
| 2017 | $6,225 | $536,140 | $204,000 | $332,140 |
| 2016 | $6,156 | $531,380 | $204,000 | $327,380 |
| 2015 | $5,622 | $503,790 | $189,000 | $314,790 |
| 2014 | $5,610 | $503,790 | $189,000 | $314,790 |
Mortgage History
| Date | Status | Loan Amount | Loan Type |
|---|---|---|---|
| Open | $450,000 | Construction |
Deed History
| Date | Type | Sale Price | Title Company |
|---|---|---|---|
| Deed | $875,000 | First American Title |
About the Listing Agent

I'm an expert real estate agent with Long & Foster Real Estate, Inc. in ASHBURN, VA and the nearby area, providing home-sellers and buyers with professional, responsive and attentive real estate services. Want an agent who'll really listen to what you want in a home? Need an agent who knows how to effectively market your home so it sells? Give me a call! I'm eager to help and would love to talk to you.
Pamela's Other Listings
Source: Bright MLS
MLS Number: VAFX2205178
APN: 0894-08-0245
- 8116 Viola St
- 8012 Readington Ct
- 8121 Truro Ct
- 7103 Carnation Ct
- 6901 Rolling Rd
- 8074 Whitlers Creek Ct
- 7917 Treeside Ct
- 7396 Stream Way
- 8091 Whitlers Creek Ct
- 6806 Hathaway St
- 7318 Spring View Ct
- 7816 Solomon Seal Dr
- 0 Edge Creek Ln
- 8108 Greeley Blvd
- 7049 Solomon Seal Ct
- 7033 Solomon Seal Ct
- 7844 Vervain Ct
- 8212 Smithfield Ave
- 6704 Emporia Ct
- 7839 Anson Ct
