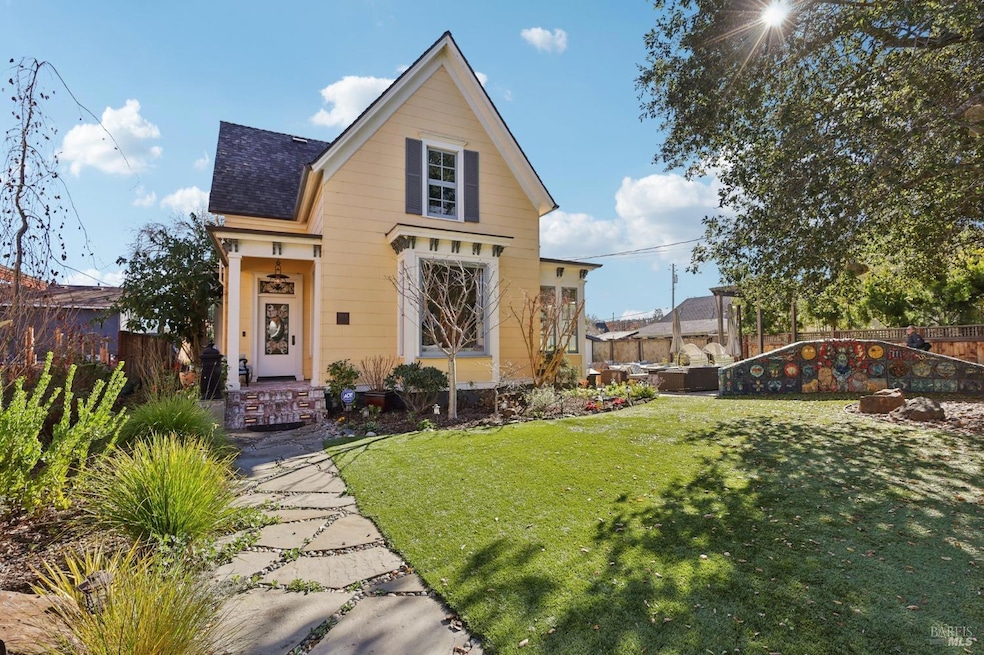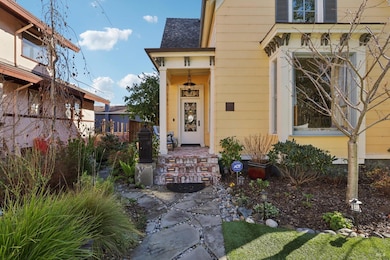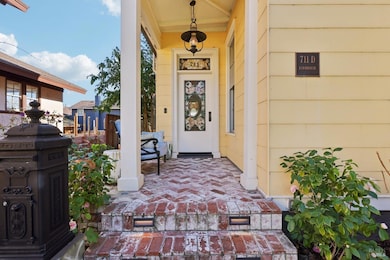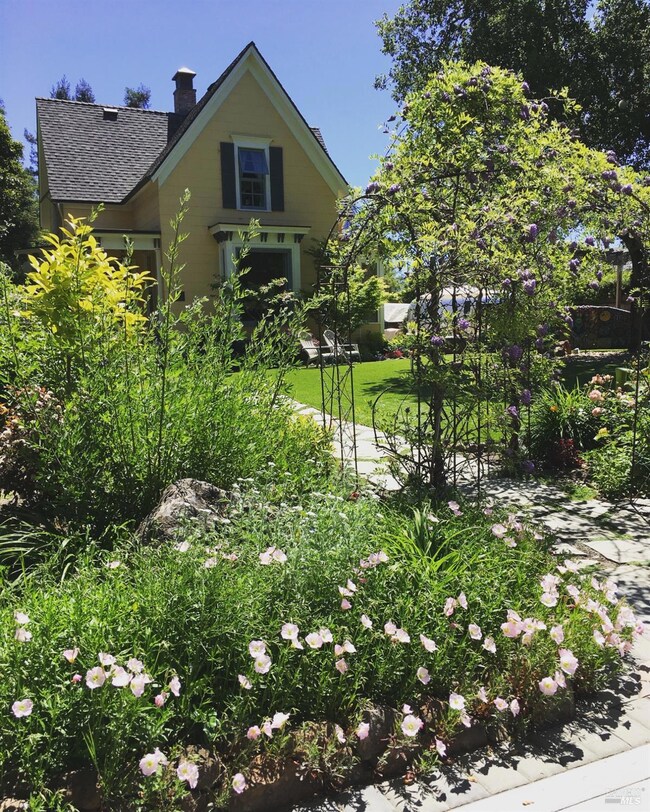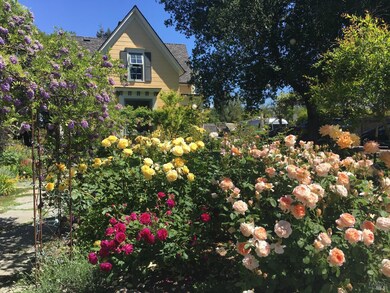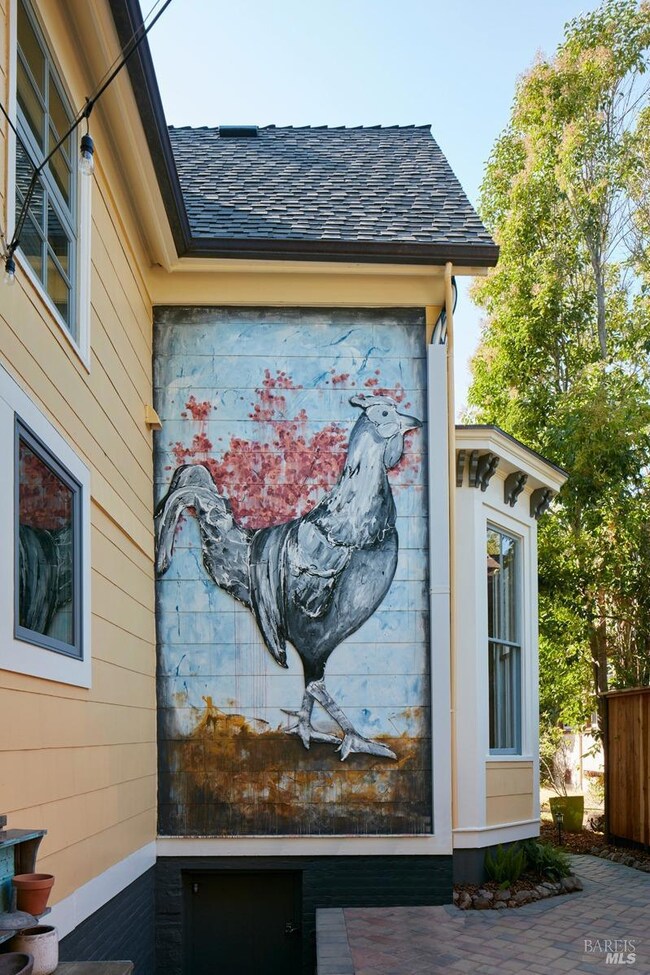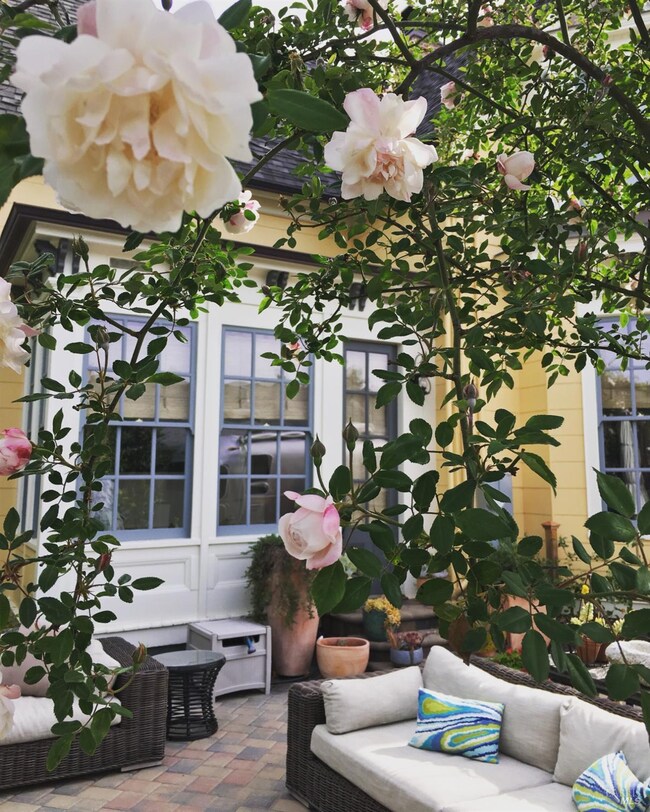
Highlights
- Wine Cellar
- Home Theater
- Soaking Tub in Primary Bathroom
- Petaluma Junior High School Rated A-
- Built-In Freezer
- Outdoor Fireplace
About This Home
As of February 2025Historic Westside Victorian on Millionaire's Row. Stunningly remodeled by a tony NYC interior designer, yet retains the original heritage details. Flooded with light on four sides. Tall ceilings with elaborate moldings, easy flow floorplan, and many private and family spaces. Wide plank, quarter-sawn oak floors, custom stained glass, beamed ceiling, antique and custom lighting, a gas-burning fireplace, imported Parisian etageres and custom kitchen cabinets, high-end appliances, heated floors, a workout exercise studio ADU, and a workbench shed. In honor of the culture and arts of Petaluma, the house has a Micheal Garlington Ganish fountain (for privacy and white noise) and painted murals in the dining room bar area and back patio wall by local artist Jonny Hirshmugal. Pizza oven and outdoor kitchen, mature trees, pergola and trellis, raised garden beds, fruit trees, and flowering plants, multiple patios which act as indoor/outdoor spaces. Multimedia room for cozy nights at home watching movies, mud rooms perfect for dogs and kids.
Home Details
Home Type
- Single Family
Est. Annual Taxes
- $10,448
Year Built
- Built in 1877 | Remodeled
Lot Details
- 0.27 Acre Lot
- North Facing Home
- Wood Fence
- Back Yard Fenced
- Artificial Turf
- Level Lot
- Sprinkler System
- Property is zoned citywide
Home Design
- Farmhouse Style Home
- Victorian Architecture
- Brick Exterior Construction
- Brick Foundation
- Shingle Roof
- Wood Siding
- Unreinforced Masonry Building
Interior Spaces
- 3,431 Sq Ft Home
- 2-Story Property
- Wet Bar
- Ceiling Fan
- Self Contained Fireplace Unit Or Insert
- Brick Fireplace
- Double Pane Windows
- Bay Window
- Formal Entry
- Wine Cellar
- Living Room with Fireplace
- Dining Room
- Home Theater
- Storage Room
Kitchen
- Butlers Pantry
- Built-In Gas Oven
- Gas Cooktop
- Warming Drawer
- Microwave
- Built-In Freezer
- Built-In Refrigerator
- Dishwasher
- Wine Refrigerator
- Kitchen Island
- Quartz Countertops
- Disposal
Flooring
- Wood
- Carpet
- Tile
Bedrooms and Bathrooms
- Main Floor Bedroom
- Primary Bedroom Upstairs
- Dual Vanity Sinks in Primary Bathroom
- Soaking Tub in Primary Bathroom
- Separate Shower
- Low Flow Shower
- Window or Skylight in Bathroom
Laundry
- Laundry Room
- Laundry on upper level
Home Security
- Carbon Monoxide Detectors
- Fire and Smoke Detector
Parking
- 3 Open Parking Spaces
- 3 Parking Spaces
- Electric Vehicle Home Charger
Outdoor Features
- Covered patio or porch
- Outdoor Fireplace
- Outdoor Kitchen
- Built-In Barbecue
Utilities
- Central Heating
- Heating System Uses Gas
- Water Filtration System
- Tankless Water Heater
- Gas Water Heater
Listing and Financial Details
- Assessor Parcel Number 008-291-015-000
Map
Home Values in the Area
Average Home Value in this Area
Property History
| Date | Event | Price | Change | Sq Ft Price |
|---|---|---|---|---|
| 02/28/2025 02/28/25 | Sold | $2,800,000 | +48.3% | $816 / Sq Ft |
| 02/10/2025 02/10/25 | Pending | -- | -- | -- |
| 02/10/2025 02/10/25 | For Sale | $1,888,000 | -- | $550 / Sq Ft |
Tax History
| Year | Tax Paid | Tax Assessment Tax Assessment Total Assessment is a certain percentage of the fair market value that is determined by local assessors to be the total taxable value of land and additions on the property. | Land | Improvement |
|---|---|---|---|---|
| 2023 | $10,448 | $941,465 | $376,585 | $564,880 |
| 2022 | $10,147 | $923,005 | $369,201 | $553,804 |
| 2021 | $9,954 | $904,908 | $361,962 | $542,946 |
| 2020 | $10,039 | $895,630 | $358,251 | $537,379 |
| 2019 | $9,914 | $878,070 | $351,227 | $526,843 |
| 2018 | $9,874 | $860,854 | $344,341 | $516,513 |
| 2017 | $9,665 | $843,976 | $337,590 | $506,386 |
| 2016 | $9,441 | $827,428 | $330,971 | $496,457 |
| 2015 | $9,308 | $815,000 | $326,000 | $489,000 |
| 2014 | $1,123 | $92,604 | $35,409 | $57,195 |
Mortgage History
| Date | Status | Loan Amount | Loan Type |
|---|---|---|---|
| Open | $8,012 | New Conventional | |
| Previous Owner | $67,000 | Credit Line Revolving | |
| Previous Owner | $96,000 | New Conventional | |
| Previous Owner | $201,000 | Credit Line Revolving | |
| Previous Owner | $652,000 | New Conventional | |
| Previous Owner | $652,000 | Purchase Money Mortgage |
Deed History
| Date | Type | Sale Price | Title Company |
|---|---|---|---|
| Grant Deed | $2,800,000 | Fidelity National Title Compan | |
| Grant Deed | $815,000 | Fidelity National Title Co |
Similar Homes in the area
Source: San Francisco Association of REALTORS® MLS
MLS Number: 325003889
APN: 008-291-015
