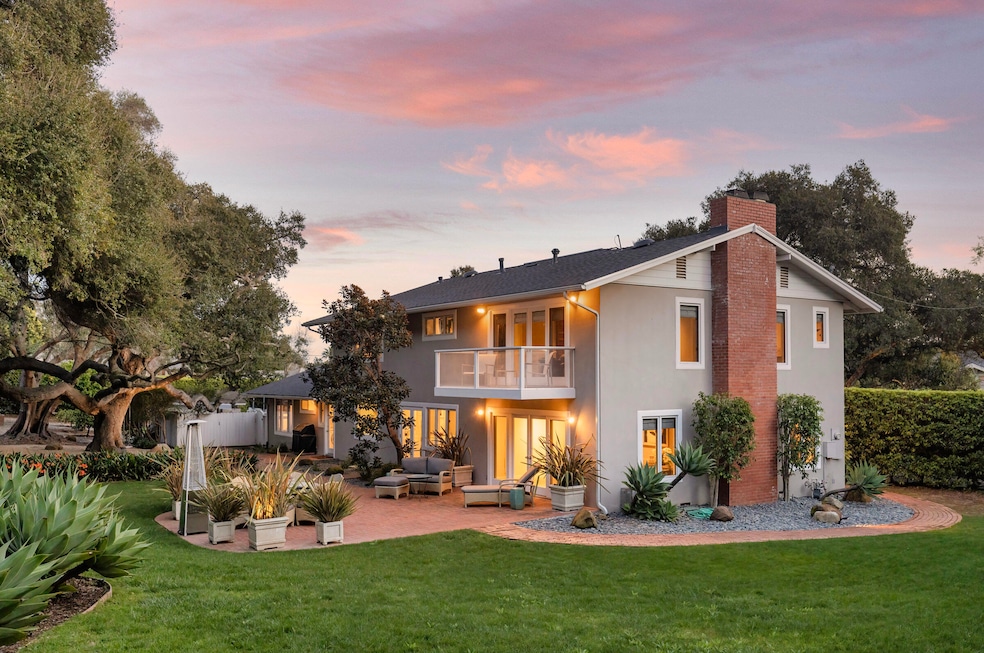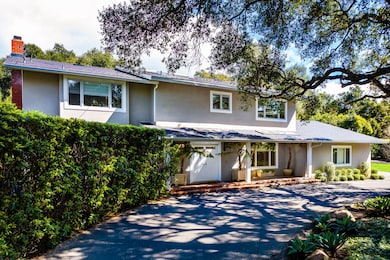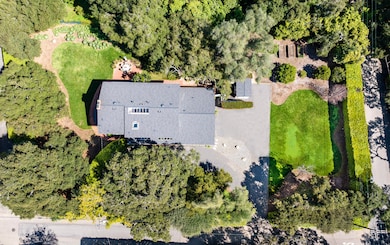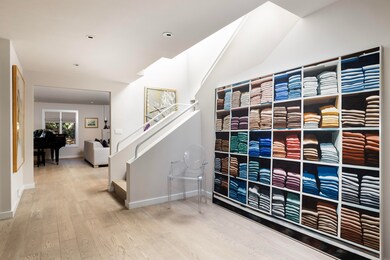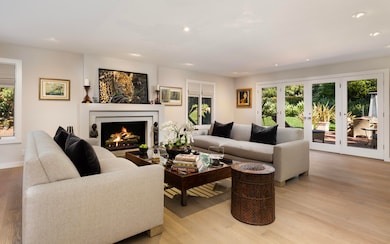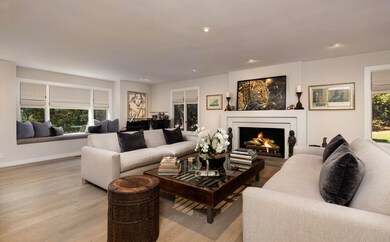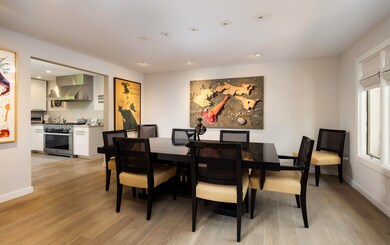
711 El Bosque Rd Santa Barbara, CA 93108
Estimated payment $45,592/month
Highlights
- Updated Kitchen
- Fruit Trees
- Fireplace in Primary Bedroom
- Santa Barbara Senior High School Rated A-
- Mountain View
- Deck
About This Home
Montecito Mid-Century Gem--Experience this pristine, tranquil oasis located in the coveted ''Golden Quadrangle'' of Montecito, nestled near the famed San Ysidro Ranch & Upper Village. Offered for the first time in nearly 40 years, find this ~3550 sq ft residence resting on just under 1 flat acre, with 4 bdrms, 3.5 baths, beautiful white oak floors, stunning chef's kitchen with the finest amenities & dining area, French doors offering picturesque garden views & inviting outdoor vignettes. Note the blend of casual & modern sophistication with open & airy living spaces flooded with an abundance of natural light. Enjoy the gracious formal dining room, and fire-lit grand living room that opens out to a serene private outdoor entertainment terrace...take a moment to marvel at the majestic 200 year old specimen oak tree. The luxurious primary suite is warmed by a fireplace, with a private balcony & romantic spa bath with free-standing soaking tub, double vessel sinks & granite countertops, highlighted by a fabulous custom walk-in closet with numerous built-in drawers, shelving, & generous hanging spaces. Savor the peace & quiet of the environment: lush lawns, fruit, olive & oak trees, vegetable garden & mature hedging that envelopes the entire property creating absolute privacy. This special, unique residence offers ample room for: a pool, cabana, pickleball/tennis court and ADU, located in the Montecito Union School District.
Home Details
Home Type
- Single Family
Est. Annual Taxes
- $11,631
Year Built
- Built in 1965
Lot Details
- 0.82 Acre Lot
- Back Yard Fenced
- Level Lot
- Irrigation
- Fruit Trees
- Lawn
- Property is in excellent condition
Home Design
- Contemporary Architecture
- Raised Foundation
- Composition Roof
- Stucco
Interior Spaces
- 3,550 Sq Ft Home
- 2-Story Property
- Ceiling Fan
- Skylights
- Double Pane Windows
- Blinds
- Living Room with Fireplace
- Formal Dining Room
- Mountain Views
Kitchen
- Updated Kitchen
- Breakfast Area or Nook
- Double Oven
- Stove
- Microwave
- Dishwasher
- Disposal
Flooring
- Wood
- Carpet
Bedrooms and Bathrooms
- 4 Bedrooms
- Main Floor Bedroom
- Fireplace in Primary Bedroom
Laundry
- Laundry Room
- Dryer
- Washer
Attic
- Attic Fan
- Attic or Crawl Hatchway Insulated
Home Security
- Monitored
- Fire and Smoke Detector
Parking
- Direct Access Garage
- 6 Open Parking Spaces
Accessible Home Design
- Wheelchair Access
Outdoor Features
- Deck
- Shed
Location
- Property is near a park
- Property is near schools
- Property is near shops
Schools
- Mont Union Elementary School
- S.B. Jr. Middle School
- S.B. Sr. High School
Utilities
- Forced Air Heating and Cooling System
- Vented Exhaust Fan
- Water Softener is Owned
- Sewer Stub Out
Community Details
- No Home Owners Association
Listing and Financial Details
- Assessor Parcel Number 011-110-049
- Seller Considering Concessions
Map
Home Values in the Area
Average Home Value in this Area
Tax History
| Year | Tax Paid | Tax Assessment Tax Assessment Total Assessment is a certain percentage of the fair market value that is determined by local assessors to be the total taxable value of land and additions on the property. | Land | Improvement |
|---|---|---|---|---|
| 2023 | $11,631 | $955,154 | $430,662 | $524,492 |
| 2022 | $11,319 | $936,426 | $422,218 | $514,208 |
| 2021 | $11,109 | $918,066 | $413,940 | $504,126 |
| 2020 | $11,007 | $908,653 | $409,696 | $498,957 |
| 2019 | $10,670 | $890,837 | $401,663 | $489,174 |
| 2018 | $10,489 | $873,371 | $393,788 | $479,583 |
| 2017 | $10,234 | $856,247 | $386,067 | $470,180 |
| 2016 | $9,913 | $839,459 | $378,498 | $460,961 |
| 2014 | $9,462 | $810,655 | $365,511 | $445,144 |
Property History
| Date | Event | Price | Change | Sq Ft Price |
|---|---|---|---|---|
| 04/08/2025 04/08/25 | Price Changed | $7,995,000 | -5.4% | $2,252 / Sq Ft |
| 01/10/2025 01/10/25 | For Sale | $8,450,000 | -- | $2,380 / Sq Ft |
Deed History
| Date | Type | Sale Price | Title Company |
|---|---|---|---|
| Interfamily Deed Transfer | -- | Multiple | |
| Interfamily Deed Transfer | -- | Multiple | |
| Interfamily Deed Transfer | -- | -- | |
| Interfamily Deed Transfer | -- | Alliance Title Company | |
| Interfamily Deed Transfer | -- | Chicago Title Co | |
| Interfamily Deed Transfer | -- | Chicago Title Co | |
| Interfamily Deed Transfer | -- | -- |
Mortgage History
| Date | Status | Loan Amount | Loan Type |
|---|---|---|---|
| Closed | $1,378,396 | New Conventional | |
| Closed | $1,378,396 | Stand Alone Second | |
| Closed | $650,000 | Credit Line Revolving | |
| Closed | $1,357,000 | New Conventional | |
| Closed | $1,357,000 | New Conventional | |
| Closed | $1,015,000 | New Conventional | |
| Closed | $350,000 | Credit Line Revolving | |
| Closed | $900,000 | Purchase Money Mortgage | |
| Closed | $900,000 | Unknown | |
| Closed | $750,000 | No Value Available |
Similar Homes in Santa Barbara, CA
Source: Santa Barbara Multiple Listing Service
MLS Number: 25-110
APN: 011-110-049
- 735 Fuera Ln
- 640 El Bosque Rd
- 1682 E Valley Rd
- 1725 E Valley Rd
- 504 Hodges Ln
- 1567 E Valley Rd
- 1465 E Mountain Dr
- 1729 Glen Oaks Dr
- 1640 E Mountain Dr
- 1848 E Valley Rd
- 448 Court Place
- 405 Court Place
- 485 Monarch Ln
- 521 Santa Rosa Ln
- 880 Picacho Ln
- 454 Meadowbrook Dr
- 890 Park Ln
- 2005 Birnam Wood Dr
- 1360 E Mountain Dr
- 796 Hot Springs Rd
