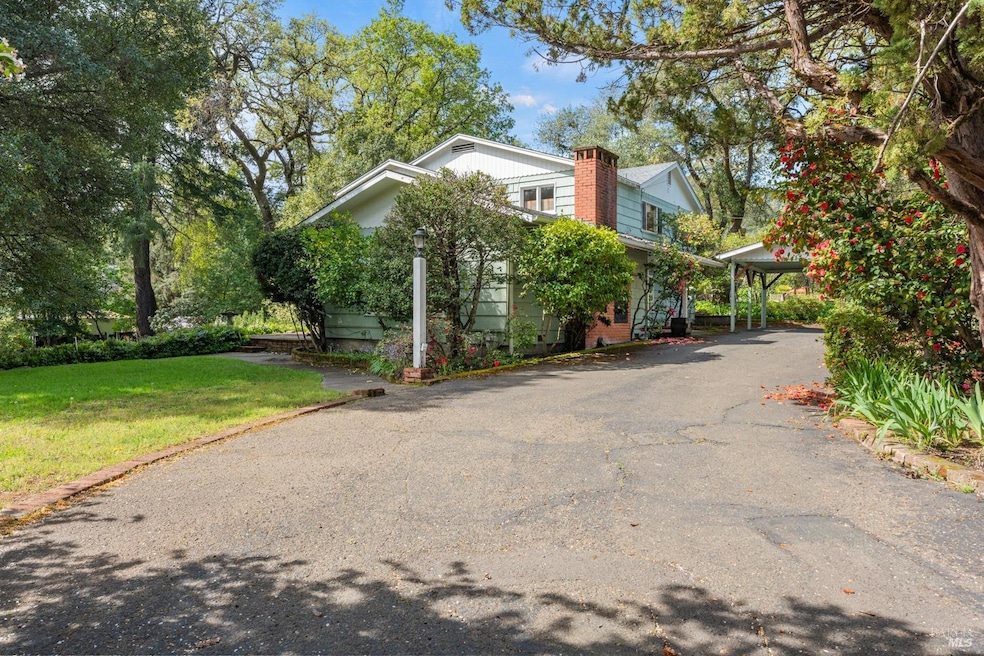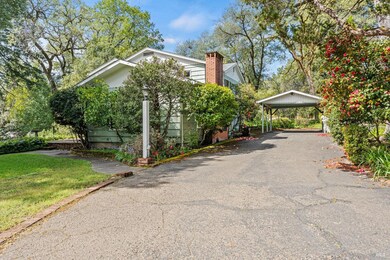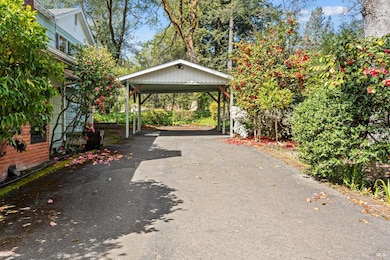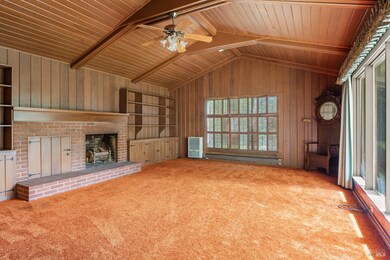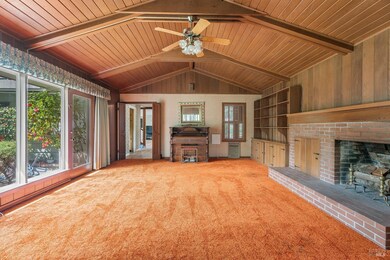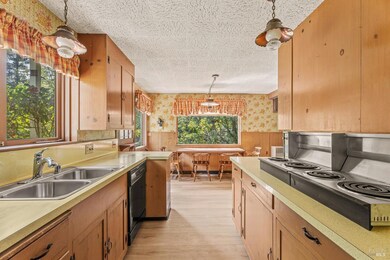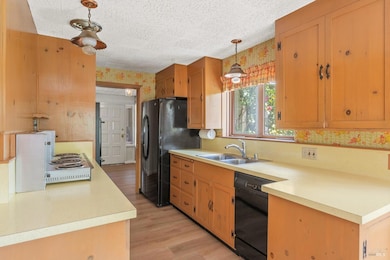
Estimated payment $3,770/month
Highlights
- Wood Burning Stove
- Park or Greenbelt View
- Beamed Ceilings
- Living Room with Fireplace
- Breakfast Area or Nook
- Double Oven
About This Home
Tucked away at the end of a peaceful cul-de-sac on Ukiah's desirable West Side, this custom home offers the perfect blend of privacy and charm. Set on nearly an acre in a serene, park-like setting, the property is bordered by the tranquil Gibson Creek along its southern edge. Inside, you'll find a spacious living room with dramatic open beam ceilings and French doors that open to beautifully landscaped groundsperfect for indoor-outdoor living. The home also features a separate family room complete with a wet bar, as well as a cozy eat-in kitchen. A full bathroom is conveniently located on the main floor. Upstairs, the expansive primary suite offers a private retreat, accompanied by three additional bedrooms and a full bath. This one-of-a-kind property is a rare findpeaceful, spacious, and full of character.
Home Details
Home Type
- Single Family
Est. Annual Taxes
- $1,865
Year Built
- Built in 1954
Lot Details
- 0.82 Acre Lot
- Back Yard Fenced
- Landscaped
- Garden
Home Design
- Side-by-Side
- Fixer Upper
- Brick Exterior Construction
- Concrete Foundation
- Slab Foundation
- Ceiling Insulation
- Shingle Roof
- Composition Roof
- Wood Siding
Interior Spaces
- 2,582 Sq Ft Home
- 2-Story Property
- Beamed Ceilings
- Wood Burning Stove
- Raised Hearth
- Brick Fireplace
- Family Room
- Living Room with Fireplace
- 2 Fireplaces
- Combination Dining and Living Room
- Park or Greenbelt Views
- Laundry Room
Kitchen
- Breakfast Area or Nook
- Double Oven
- Electric Cooktop
- Dishwasher
- Disposal
Flooring
- Carpet
- Laminate
Bedrooms and Bathrooms
- 4 Bedrooms
- Primary Bedroom Upstairs
- Bathroom on Main Level
- 3 Full Bathrooms
Parking
- 6 Car Detached Garage
- 2 Carport Spaces
Outdoor Features
- Balcony
- Patio
- Outdoor Storage
- Front Porch
Utilities
- Cooling System Mounted In Outer Wall Opening
- Heating System Uses Natural Gas
- Wall Furnace
- Baseboard Heating
- Natural Gas Connected
- Cable TV Available
Listing and Financial Details
- Assessor Parcel Number 001-152-04-00
Map
Home Values in the Area
Average Home Value in this Area
Tax History
| Year | Tax Paid | Tax Assessment Tax Assessment Total Assessment is a certain percentage of the fair market value that is determined by local assessors to be the total taxable value of land and additions on the property. | Land | Improvement |
|---|---|---|---|---|
| 2023 | $1,865 | $143,968 | $46,651 | $97,317 |
| 2022 | $1,704 | $141,146 | $45,737 | $95,409 |
| 2021 | $1,591 | $138,380 | $44,841 | $93,539 |
| 2020 | $1,568 | $137,043 | $44,413 | $92,630 |
| 2019 | $1,479 | $134,357 | $43,543 | $90,814 |
| 2018 | $1,441 | $131,723 | $42,689 | $89,034 |
| 2017 | $1,416 | $129,141 | $41,852 | $87,289 |
| 2016 | $1,372 | $126,610 | $41,032 | $85,578 |
| 2015 | $1,360 | $124,709 | $40,416 | $84,293 |
| 2014 | $1,327 | $122,266 | $39,624 | $82,642 |
Property History
| Date | Event | Price | Change | Sq Ft Price |
|---|---|---|---|---|
| 04/14/2025 04/14/25 | For Sale | $649,000 | -- | $251 / Sq Ft |
Similar Homes in Ukiah, CA
Source: Bay Area Real Estate Information Services (BAREIS)
MLS Number: 325028121
APN: 001-152-04-00
- 395 N Spring St
- 555 Hazel Ave
- 735 Grove Ave
- 209 Park Ct
- 433 Park Blvd
- 614 W Standley St
- 726 Grove Ave
- 1024 W Perkins St
- 611 W Church St
- 1094 W Standley St
- 831 Cypress Ave
- 402 Grove Ave
- 300 Scott St
- 701 W Clay St
- 479 N Oak St
- 359 N Oak St
- 416 Oak Park Ave
- 726 N Oak St
- 0 N School St Unit 325003830
- 1129 W Standley St
