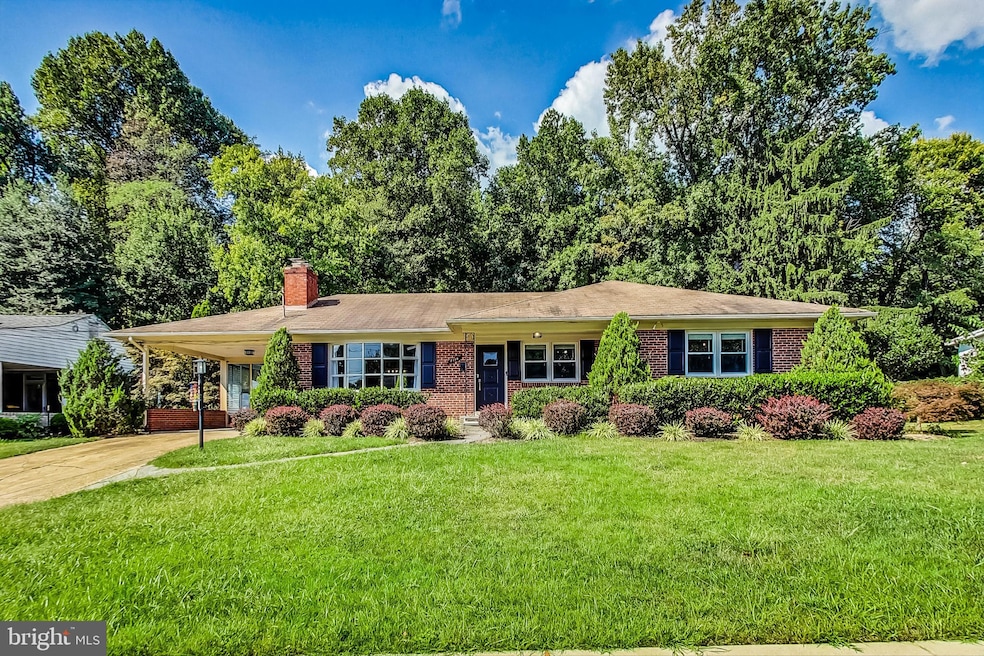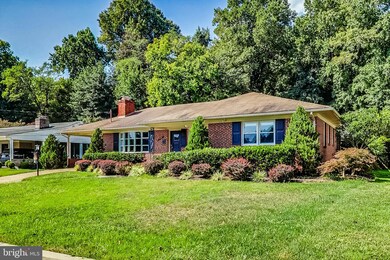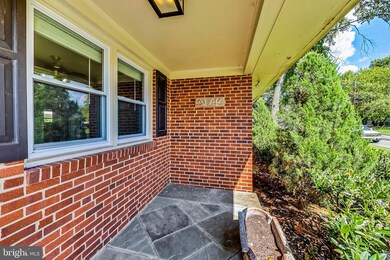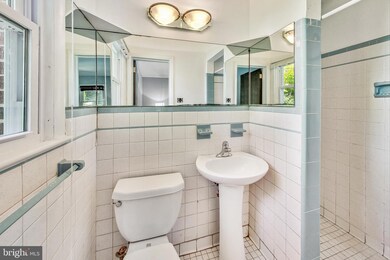
7110 Bridle Path Ln Hyattsville, MD 20782
Lewisdale NeighborhoodHighlights
- In Ground Pool
- Traditional Floor Plan
- Wood Flooring
- 0.21 Acre Lot
- Rambler Architecture
- No HOA
About This Home
As of November 2024Welcome home to 7110 Bridle Path Lane, your move-in ready dream home! This beautifully maintained one-level residence is a true gem, offering a perfect blend of modern convenience and timeless charm. With 3 bedrooms and 2.5 baths, including a luxurious en-suite primary bath, this property is designed for comfortable, sophisticated living.
As you enter, you'll be welcomed by stunning hardwood floors that flow throughout the main level. The open floor plan effortlessly connects the living, dining, and kitchen areas, making it ideal for entertaining and everyday family life.
The kitchen is a chef's delight, featuring top-of-the-line stainless steel appliances, sleek countertops, and ample cabinet space. Whether you're preparing a gourmet dinner or enjoying a casual breakfast at the cozy bar, this kitchen is sure to inspire.
The living area centers around an elegant fireplace, perfect for cozy nights with a book or intimate gatherings with friends and family. Large windows let in an abundance of natural light, creating a warm, inviting atmosphere throughout the home.
The unfinished basement offers endless possibilities for customization—ideal for a home office, recreation room, or gym. Personalize this space to fit your lifestyle!
Step outside to your private oasis. The beautifully landscaped front and backyard feature lush greenery and vibrant flowers, along with a charming patio area perfect for al fresco dining or relaxing afternoons. Don’t miss the inviting in-ground pool, the perfect spot to escape the summer heat and create lasting memories with loved ones.
Experience the perfect blend of comfort and convenience at 7110 Bridle Path Lane!
Home Details
Home Type
- Single Family
Est. Annual Taxes
- $7,304
Year Built
- Built in 1962
Lot Details
- 9,350 Sq Ft Lot
- Property is in good condition
- Property is zoned RSF95
Parking
- Driveway
Home Design
- Rambler Architecture
- Brick Exterior Construction
- Brick Foundation
Interior Spaces
- Property has 2 Levels
- Traditional Floor Plan
- Ceiling Fan
- Recessed Lighting
- Wood Burning Fireplace
- Brick Fireplace
- Dining Area
- Finished Basement
Kitchen
- Eat-In Kitchen
- Double Oven
- Electric Oven or Range
- Cooktop
- Built-In Microwave
- Ice Maker
- Dishwasher
- Stainless Steel Appliances
- Disposal
Flooring
- Wood
- Carpet
Bedrooms and Bathrooms
- 3 Main Level Bedrooms
Laundry
- Dryer
- Washer
Outdoor Features
- In Ground Pool
- Exterior Lighting
- Outdoor Grill
Utilities
- Forced Air Heating and Cooling System
- Natural Gas Water Heater
Community Details
- No Home Owners Association
- College Heights Subdivision
Listing and Financial Details
- Tax Lot 2
- Assessor Parcel Number 17171900414
Map
Home Values in the Area
Average Home Value in this Area
Property History
| Date | Event | Price | Change | Sq Ft Price |
|---|---|---|---|---|
| 11/06/2024 11/06/24 | Sold | $500,000 | -9.1% | $311 / Sq Ft |
| 10/01/2024 10/01/24 | Pending | -- | -- | -- |
| 09/12/2024 09/12/24 | Price Changed | $550,000 | -3.8% | $342 / Sq Ft |
| 08/30/2024 08/30/24 | For Sale | $572,000 | -- | $356 / Sq Ft |
Tax History
| Year | Tax Paid | Tax Assessment Tax Assessment Total Assessment is a certain percentage of the fair market value that is determined by local assessors to be the total taxable value of land and additions on the property. | Land | Improvement |
|---|---|---|---|---|
| 2024 | $9,399 | $466,500 | $126,000 | $340,500 |
| 2023 | $9,113 | $455,067 | $0 | $0 |
| 2022 | $8,748 | $443,633 | $0 | $0 |
| 2021 | $8,412 | $432,200 | $125,500 | $306,700 |
| 2020 | $8,101 | $407,000 | $0 | $0 |
| 2019 | $7,646 | $381,800 | $0 | $0 |
| 2018 | $7,171 | $356,600 | $100,500 | $256,100 |
| 2017 | $6,576 | $326,367 | $0 | $0 |
| 2016 | -- | $296,133 | $0 | $0 |
| 2015 | -- | $265,900 | $0 | $0 |
| 2014 | $5,626 | $265,900 | $0 | $0 |
Mortgage History
| Date | Status | Loan Amount | Loan Type |
|---|---|---|---|
| Previous Owner | $375,000 | New Conventional | |
| Previous Owner | $304,000 | New Conventional |
Deed History
| Date | Type | Sale Price | Title Company |
|---|---|---|---|
| Deed | $500,000 | Independent Title | |
| Personal Reps Deed | -- | -- | |
| Interfamily Deed Transfer | -- | Accommodation | |
| Deed | $124,000 | -- |
Similar Homes in Hyattsville, MD
Source: Bright MLS
MLS Number: MDPG2124308
APN: 17-1900414
- 7105 Pony Trail Ln
- 7200 Wells Pkwy
- 3400 Pennsylvania St
- 3307 Rutgers St
- 3401 Carnaby St
- 3409 Pennsylvania St
- 6070 Beake St
- 6068 Beake St
- 6064 Beake St
- 6060 Beake St
- 6056 Beake St
- 6050 Beake St
- 6055 Beake St
- 6048 Beake St
- 6046 Beake St
- 6044 Beake St
- 6040 Beake St
- 7009 Adelphi Rd
- 6056 Soho Way
- 6028 Beake St






