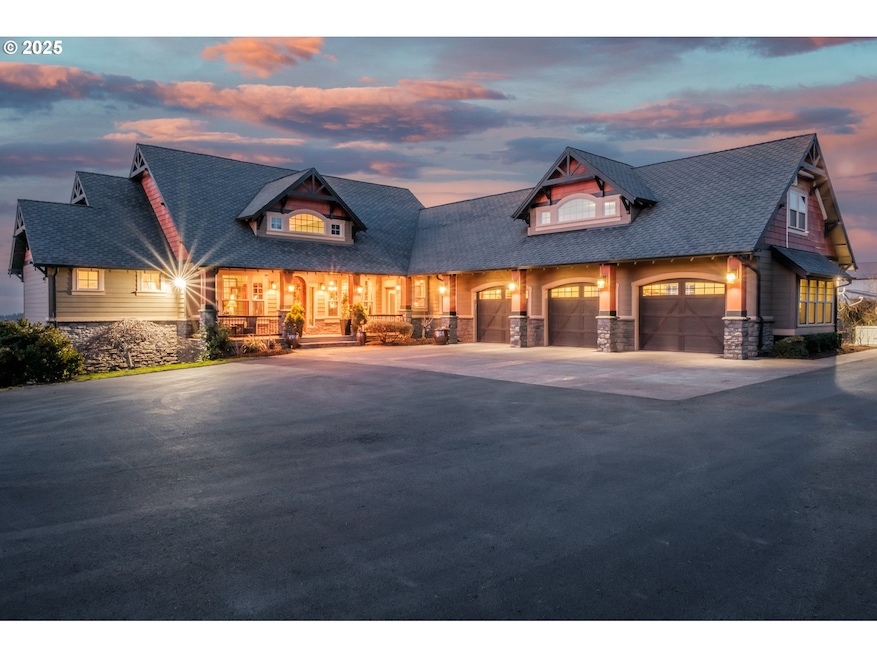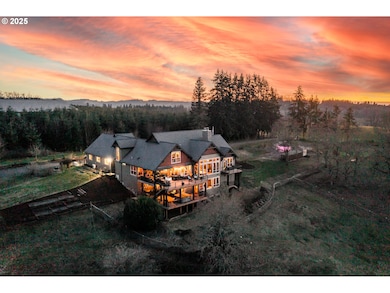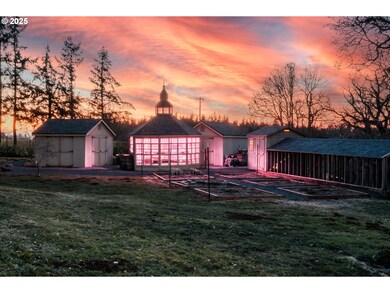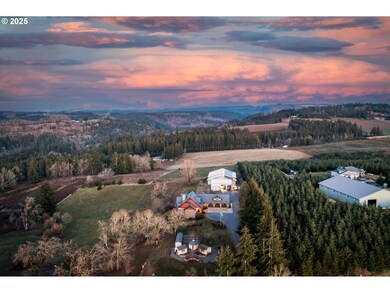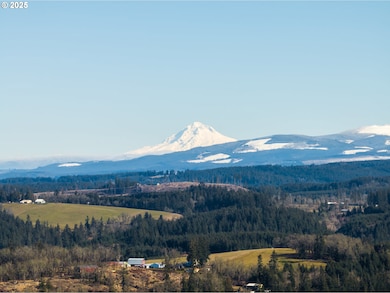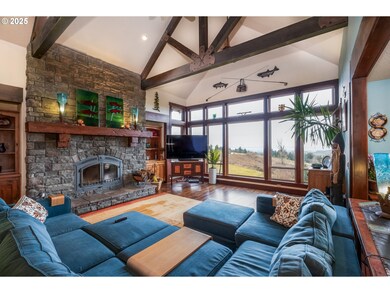7118 Grandview Ave Scotts Mills, OR 97375
Estimated payment $14,660/month
Highlights
- Barn
- Greenhouse
- Second Garage
- Arena
- RV Access or Parking
- 14.74 Acre Lot
About This Home
Grand View perfectly captures the breathtaking panoramic mountain views offered by this property, located in Oregon's wine country. Custom timber frame home with luxury amenities. Chef’s kitchen, 2 bonus rooms that could be additional bedrooms. Amazing master suite, large-covered decks for entertaining. Equestrian facility with 4 stalls and 72X72 Covered Arena, 48X48 Shop, 3 car garage, adorable gardens and chick coop, Generac generator, solar powered-no power bills, gated driveway. This property is in one of Oregon’s Wine Regions with one popular winery located just minutes from the property and visible from the horse arena (Paradis Vineyards). As you enter the property you are greeted by a massive wrought iron electronic gate and paved entrance. Giant vaulted ceilings and wooden beams greet you as you enter the front door and are awed by the views. Located on the main level is the primary suite, study, formal dining, great room, kitchen, and an additional bedroom and bath, along with a laundry/mud room with a separate entrance. The kitchen is a chef's dream, featuring a large island perfect for entertaining, a propane cooktop, three ovens, a plumbed coffee station, all granite counters, and breathtaking views. This culinary haven opens to a spacious deck, designed for entertaining with its own fireplace and television. The great room, adjoining the kitchen and dining areas, offers a fantastic view of majestic mountains and a glimpse of Portland lights at night. A stone fireplace with a Heatilator. The lower level of the home boasts a family room with two additional bedrooms and one bathroom. An oversized three-car garage includes a canning kitchen, a dog-wash station and RV hookup. A soil report shows soil on the property to be 96% Nekia Silty Clay Loam with 12-20 percent slopes which may be ideal for a small winery. Solar panels provide power for the entire property, including the equestrian facility and shop.
Home Details
Home Type
- Single Family
Est. Annual Taxes
- $8,480
Year Built
- Built in 2011
Lot Details
- 14.74 Acre Lot
- Poultry Coop
- Dog Run
- Fenced
- Level Lot
- Sprinkler System
- Private Yard
- Garden
- Raised Garden Beds
- Property is zoned FT
Parking
- 3 Car Attached Garage
- Second Garage
- Garage on Main Level
- Workshop in Garage
- Garage Door Opener
- Driveway
- RV Access or Parking
Property Views
- Vineyard
- Mountain
- Territorial
Home Design
- Composition Roof
- Cement Siding
- Stone Siding
Interior Spaces
- 6,057 Sq Ft Home
- 3-Story Property
- Central Vacuum
- Sound System
- Vaulted Ceiling
- Ceiling Fan
- 2 Fireplaces
- Wood Burning Fireplace
- Heatilator
- Double Pane Windows
- Vinyl Clad Windows
- Family Room
- Living Room
- Dining Room
- Den
- First Floor Utility Room
- Laundry Room
- Wood Flooring
Kitchen
- Eat-In Kitchen
- Built-In Double Convection Oven
- Gas Oven or Range
- Built-In Range
- Range Hood
- Microwave
- Plumbed For Ice Maker
- Dishwasher
- Kitchen Island
- Granite Countertops
Bedrooms and Bathrooms
- 4 Bedrooms
- Primary Bedroom on Main
- Soaking Tub
Finished Basement
- Apartment Living Space in Basement
- Natural lighting in basement
Home Security
- Home Security System
- Security Gate
Accessible Home Design
- Accessibility Features
- Accessible Parking
Outdoor Features
- Covered Deck
- Covered patio or porch
- Greenhouse
- Separate Outdoor Workshop
- Shed
- Outbuilding
- Rain Barrels or Cisterns
Schools
- Scotts Mills Elementary And Middle School
- Silverton High School
Farming
- Barn
- Pasture
Horse Facilities and Amenities
- Corral
- Arena
Utilities
- Ductless Heating Or Cooling System
- Forced Air Heating and Cooling System
- Heating System Uses Wood
- Heat Pump System
- Well
- Electric Water Heater
- Septic Tank
Community Details
- No Home Owners Association
Listing and Financial Details
- Assessor Parcel Number 101336
Map
Home Values in the Area
Average Home Value in this Area
Tax History
| Year | Tax Paid | Tax Assessment Tax Assessment Total Assessment is a certain percentage of the fair market value that is determined by local assessors to be the total taxable value of land and additions on the property. | Land | Improvement |
|---|---|---|---|---|
| 2024 | $8,480 | $665,187 | -- | -- |
| 2023 | $8,269 | $645,947 | $0 | $0 |
| 2022 | $7,837 | $1,254,570 | $0 | $0 |
Property History
| Date | Event | Price | Change | Sq Ft Price |
|---|---|---|---|---|
| 02/21/2025 02/21/25 | For Sale | $2,500,000 | 0.0% | $413 / Sq Ft |
| 02/17/2025 02/17/25 | Off Market | $2,500,000 | -- | -- |
| 02/17/2025 02/17/25 | For Sale | $2,500,000 | +160.4% | $413 / Sq Ft |
| 07/03/2017 07/03/17 | Sold | $960,000 | 0.0% | $200 / Sq Ft |
| 06/09/2017 06/09/17 | Sold | $960,000 | +1.1% | $200 / Sq Ft |
| 04/05/2017 04/05/17 | Pending | -- | -- | -- |
| 04/04/2017 04/04/17 | Pending | -- | -- | -- |
| 03/23/2017 03/23/17 | For Sale | $950,000 | 0.0% | $198 / Sq Ft |
| 03/07/2017 03/07/17 | For Sale | $950,000 | -- | $198 / Sq Ft |
Source: Regional Multiple Listing Service (RMLS)
MLS Number: 143430297
APN: 101336
- 0 Hazelnut Ridge Rd
- 0 Crooked Finger (Lot 1600 Off Of) Rd
- 0 Off of Crooked Finge Rd
- 823 Terrace Dr
- 000 Crooked Finger Rd NE
- 0 Crooked Finger Rd NE Unit 827344
- 0 Crooked Finger Rd NE Unit 265826977
- 291 Grandview Ave
- 5952 Peaks View Rd NE
- 20739 Hazelnut Ridge Rd
- 6057 Peaceful Ln NE
- 17576 Abiqua Rd NE
- 17857 S Abiqua Rd NE
- 3647 Briar Knob Loop
- 37486 S Hwy 213 (Adj To)
- 37486 S Highway 213 (Adj To)
- 3804 Briar Knob Loop NE
- 4194 Davis Creek Rd NE
- 3999 Timber Trail NE
