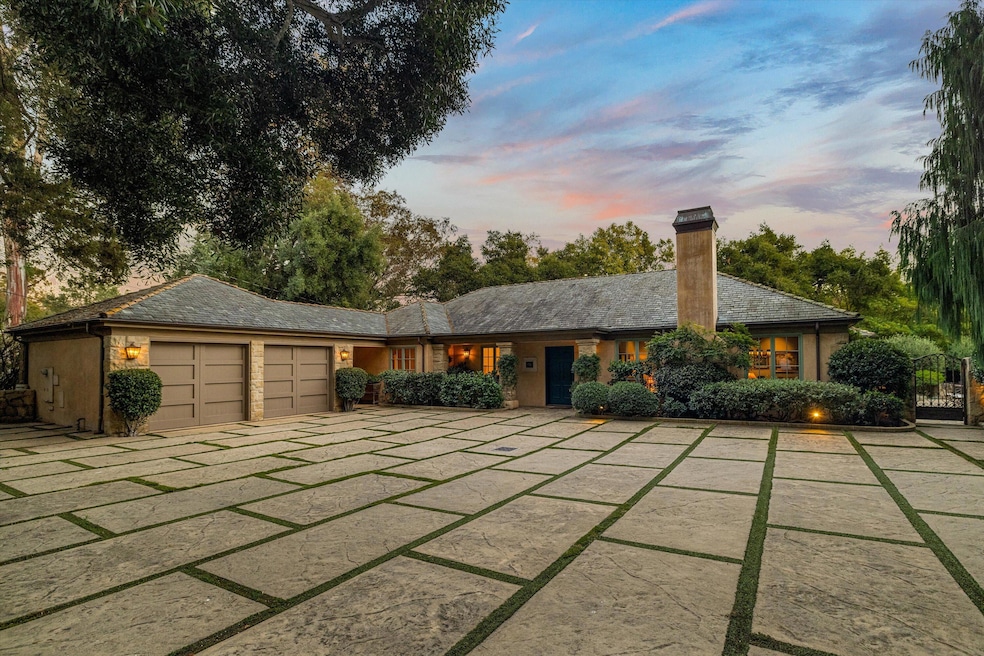
712 Ashley Rd Santa Barbara, CA 93108
Highlights
- Guest House
- Outdoor Pool
- Updated Kitchen
- Cold Spring Elementary School Rated A
- Custom Home
- Fruit Trees
About This Home
As of March 2025Tucked in Montecito, this enchanting estate combines elegance and history on a picturesque acre of manicured gardens with oaks, olives and cypress trees. Enter through gates to a serene retreat featuring a grand living room with hardwood floors, high ceilings, and a stone-surround fireplace. French doors open onto a sunlit patio. The dining room and spacious kitchen, with ample storage and high-beamed ceilings, flow into a cozy family room with a stone fireplace. The primary suite offers a luxurious bath and access to the gardens. Two additional bedroom suites and a spacious detached guest casita. The estate includes a beautiful pool and an entertainer's loggia with a stunning fireplace. Nestled near Lotusland, this property blends old-world charm with modern luxury.
Co-Listed By
Vivienne Leebosh
Sotheby's International Realty
Last Buyer's Agent
Village Properties License #01815307 / 01447045 / 01954177 / 01951069
Home Details
Home Type
- Single Family
Est. Annual Taxes
- $60,138
Year Built
- Built in 1969
Lot Details
- 1 Acre Lot
- Gated Home
- Level Lot
- Irrigation
- Fruit Trees
- Property is in excellent condition
Parking
- 2 Car Attached Garage
- 6 Open Parking Spaces
Home Design
- Custom Home
- Tile Roof
- Stucco
Interior Spaces
- 1-Story Property
- Cathedral Ceiling
- Gas Fireplace
- Drapes & Rods
- Blinds
- Family Room with Fireplace
- Living Room with Fireplace
- Formal Dining Room
- Property Views
Kitchen
- Updated Kitchen
- Built-In Electric Oven
- Stove
- Gas Range
- Microwave
- Dishwasher
- Disposal
Flooring
- Wood
- Tile
Bedrooms and Bathrooms
- 3 Bedrooms
- Fireplace in Primary Bedroom
- Remodeled Bathroom
Laundry
- Laundry Room
- Dryer
- Washer
Home Security
- Home Security System
- Intercom
- Fire and Smoke Detector
- Fire Sprinkler System
Outdoor Features
- Outdoor Pool
- Covered patio or porch
- Fireplace in Patio
- Built-In Barbecue
Schools
- Cold Spring Elementary School
- S.B. Jr. Middle School
- S.B. Sr. High School
Utilities
- Forced Air Heating and Cooling System
- Vented Exhaust Fan
- Underground Utilities
- Power Generator
- Sewer Stub Out
Additional Features
- Guest House
- Property is near schools
Community Details
- No Home Owners Association
Listing and Financial Details
- Assessor Parcel Number 013-090-032
- Seller Concessions Offered
- Seller Will Consider Concessions
Map
Home Values in the Area
Average Home Value in this Area
Property History
| Date | Event | Price | Change | Sq Ft Price |
|---|---|---|---|---|
| 03/26/2025 03/26/25 | Sold | $7,400,000 | -5.7% | $2,026 / Sq Ft |
| 03/04/2025 03/04/25 | Pending | -- | -- | -- |
| 02/14/2025 02/14/25 | Price Changed | $7,850,000 | -3.7% | $2,150 / Sq Ft |
| 10/10/2024 10/10/24 | For Sale | $8,150,000 | -- | $2,232 / Sq Ft |
Tax History
| Year | Tax Paid | Tax Assessment Tax Assessment Total Assessment is a certain percentage of the fair market value that is determined by local assessors to be the total taxable value of land and additions on the property. | Land | Improvement |
|---|---|---|---|---|
| 2023 | $60,138 | $5,499,351 | $3,361,135 | $2,138,216 |
| 2022 | $58,106 | $5,391,522 | $3,295,231 | $2,096,291 |
| 2021 | $56,902 | $5,285,807 | $3,230,619 | $2,055,188 |
| 2020 | $55,894 | $5,231,608 | $3,197,493 | $2,034,115 |
| 2019 | $55,031 | $5,129,029 | $3,134,798 | $1,994,231 |
| 2018 | $54,012 | $5,028,461 | $3,073,332 | $1,955,129 |
| 2017 | $53,025 | $4,929,865 | $3,013,071 | $1,916,794 |
| 2016 | $51,428 | $4,833,202 | $2,953,992 | $1,879,210 |
| 2015 | $50,672 | $4,760,604 | $2,909,621 | $1,850,983 |
| 2014 | -- | $4,667,351 | $2,852,626 | $1,814,725 |
Mortgage History
| Date | Status | Loan Amount | Loan Type |
|---|---|---|---|
| Open | $3,000,000 | New Conventional | |
| Previous Owner | $1,946,750 | Negative Amortization | |
| Previous Owner | $500,000 | Credit Line Revolving | |
| Previous Owner | $2,300,000 | Unknown | |
| Previous Owner | $962,575 | Stand Alone First | |
| Previous Owner | $829,500 | No Value Available |
Deed History
| Date | Type | Sale Price | Title Company |
|---|---|---|---|
| Grant Deed | $7,400,000 | Chicago Title Company | |
| Grant Deed | -- | None Listed On Document | |
| Grant Deed | -- | Landamerica Lawyers Title | |
| Interfamily Deed Transfer | -- | Fidelity National Title | |
| Interfamily Deed Transfer | -- | Fidelity National Title | |
| Grant Deed | -- | Fidelity National Title Co | |
| Interfamily Deed Transfer | -- | Fidelity National Title Co | |
| Grant Deed | -- | Chicago Title Co | |
| Grant Deed | -- | -- |
Similar Homes in Santa Barbara, CA
Source: Santa Barbara Multiple Listing Service
MLS Number: 24-3368
APN: 013-090-032
