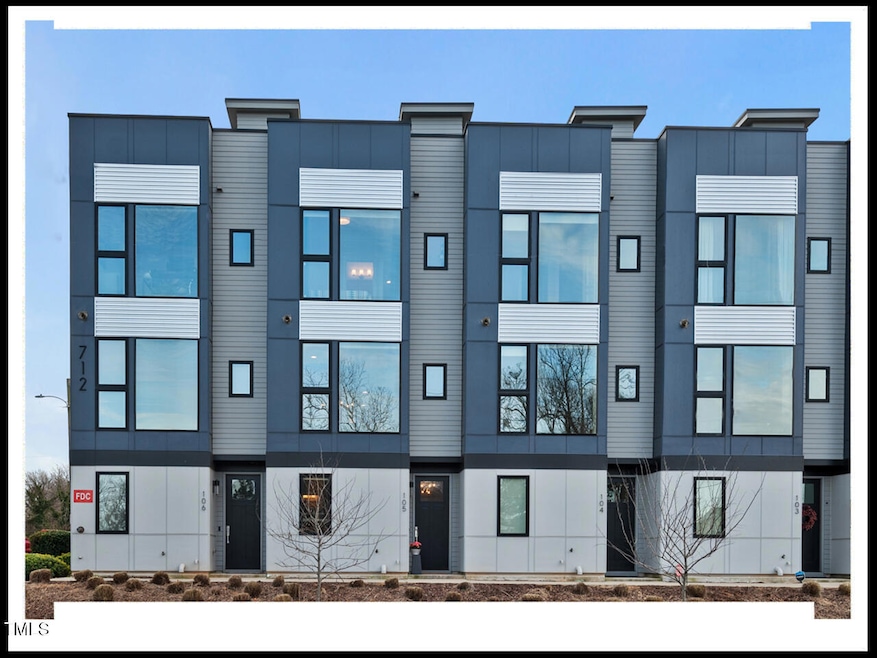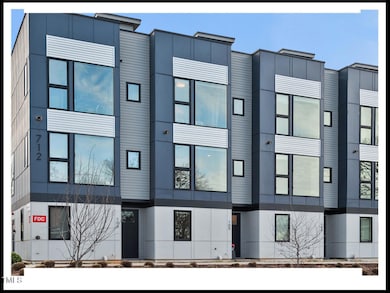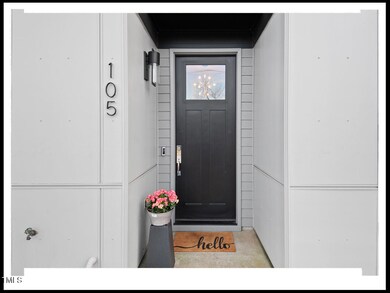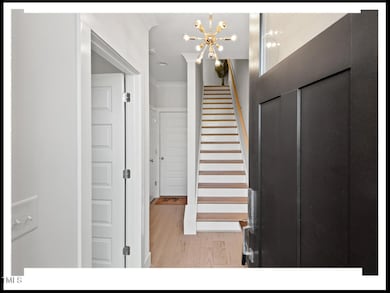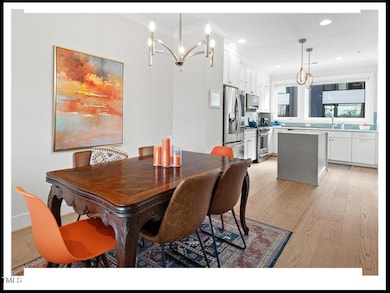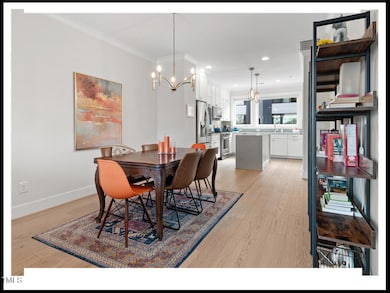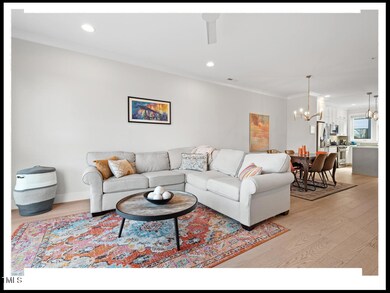
712 E Edenton St Unit 105 Raleigh, NC 27601
Oakwood NeighborhoodEstimated payment $4,479/month
Highlights
- Downtown View
- Open Floorplan
- Contemporary Architecture
- Ligon Magnet Middle School Rated A
- Deck
- Wood Flooring
About This Home
Hello lower interest rate! You can do a lot with an $18k concession from the seller of this glorious home with its proximity to all things Downtown Raleigh! If gazing at the skyline with panoramic views from your private rooftop terrace is on your wish list, look no further than 712 E Edenton Street in the subdivision of 625 New Bern. Floor to ceiling windows, and sleek modern designs throughout the levels will be sure to capture your heart. Sharpen your culinary craft in the chef's kitchen graced with premium Venato Extra Quartz countertops, dovetailed cabinets with soft-close drawers and stainless steel appliances. The home features nine foot ceilings and three spacious bedrooms, each with an en suite full bathroom with walk-in showers and ample closet and storage spaces. The one car garage is equipped with an electric wall charger and this specific unit is outfitted with ultra-high AT&T fiber internet with 5 gigabits per second for both upload and download speeds. Garage has additional shelves and cabinetry and the Edenton block has an additional parking space available.
Easily your home will be the center of attention with your friends and family with its proximity to Downtown Raleigh, North Carolina State Capitol, the North Carolina Museum of Natural Sciences, Marbles IMAX and Children's Museum, Whiskey Kitchen, the Pit, Mulino Italian Kitchen and Bar, Birdie's Barroom and Kitchen, Amarino, and Mulino Italian Kitchen and Bar.
York Properties manages the Home Owners Association and the fees are $308 per month. The average utility bills for the current home owners totaled $197 per month.
Property Details
Home Type
- Condominium
Est. Annual Taxes
- $5,581
Year Built
- Built in 2021
Lot Details
- No Units Located Below
- No Unit Above or Below
- Two or More Common Walls
HOA Fees
- $308 Monthly HOA Fees
Parking
- 1 Car Attached Garage
- Rear-Facing Garage
- Garage Door Opener
Home Design
- Contemporary Architecture
- Slab Foundation
- Rubber Roof
Interior Spaces
- 1,420 Sq Ft Home
- 3-Story Property
- Open Floorplan
- Smooth Ceilings
- High Ceiling
- Ceiling Fan
- Recessed Lighting
- Window Treatments
- Entrance Foyer
- Living Room
- Dining Room
- Downtown Views
Kitchen
- Free-Standing Gas Range
- Microwave
- Ice Maker
- Dishwasher
- Stainless Steel Appliances
- Kitchen Island
- Quartz Countertops
- Disposal
Flooring
- Wood
- Carpet
Bedrooms and Bathrooms
- 3 Bedrooms
- Main Floor Bedroom
- Walk-In Closet
- Double Vanity
- Bidet
- Walk-in Shower
Laundry
- Laundry on upper level
- Stacked Washer and Dryer
Home Security
Outdoor Features
- Deck
Schools
- Powell Elementary School
- Ligon Middle School
- Broughton High School
Utilities
- Forced Air Heating and Cooling System
- Tankless Water Heater
- High Speed Internet
Listing and Financial Details
- Assessor Parcel Number 1713094138
Community Details
Overview
- Association fees include ground maintenance, maintenance structure
- York Properties Association, Phone Number (919) 821-1350
- Built by Legacy Custom Homes
- 625 New Bern Subdivision
Security
- Carbon Monoxide Detectors
- Fire and Smoke Detector
Map
Home Values in the Area
Average Home Value in this Area
Tax History
| Year | Tax Paid | Tax Assessment Tax Assessment Total Assessment is a certain percentage of the fair market value that is determined by local assessors to be the total taxable value of land and additions on the property. | Land | Improvement |
|---|---|---|---|---|
| 2023 | $5,453 | $498,427 | $0 | $498,427 |
Property History
| Date | Event | Price | Change | Sq Ft Price |
|---|---|---|---|---|
| 04/18/2025 04/18/25 | Price Changed | $664,000 | -0.2% | $468 / Sq Ft |
| 03/15/2025 03/15/25 | Price Changed | $665,000 | -2.1% | $468 / Sq Ft |
| 02/06/2025 02/06/25 | For Sale | $679,000 | +26.9% | $478 / Sq Ft |
| 12/15/2023 12/15/23 | Off Market | $535,000 | -- | -- |
| 05/12/2021 05/12/21 | Sold | $535,000 | 0.0% | $331 / Sq Ft |
| 03/25/2021 03/25/21 | Pending | -- | -- | -- |
| 01/08/2021 01/08/21 | For Sale | $535,000 | -- | $331 / Sq Ft |
Similar Homes in Raleigh, NC
Source: Doorify MLS
MLS Number: 10074889
APN: 1713.05-09-4138-000
- 712 E Edenton St Unit 102
- 5 Seawell Ave Unit 106
- 2 Seawell Ave Unit 101
- 800 E Edenton St Unit 105
- 800 E Edenton St Unit 103
- 10 Seawell Ave Unit 105
- 10 Seawell Ave Unit 102
- 105 Cooke St
- 807 E Edenton St
- 810 E Edenton St
- 820 New Bern Ave Unit 820-822-824-826
- 528 Moseley Ln
- 207 Linden Ave
- 521 E Edenton St
- 1014 E Jones St
- 826 Cotton Place
- 215 Haywood St
- 220 Heck St
- 801 E Martin St Unit B
- 801 E Martin St Unit D
