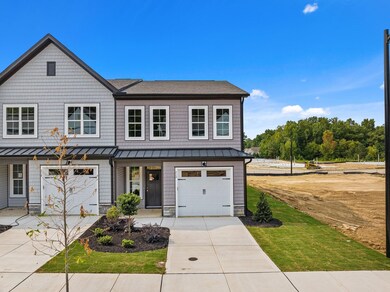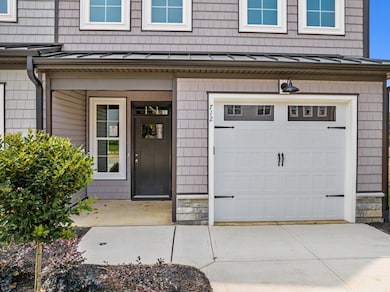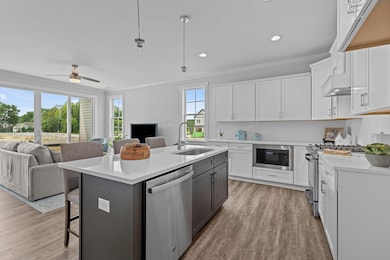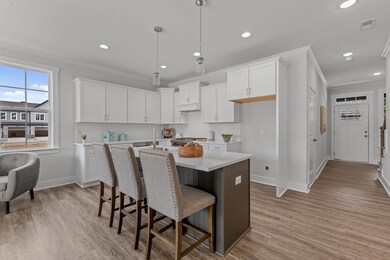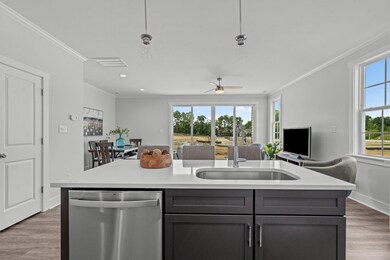
712 Jamescroft Way Unit 26 Rolesville, NC 27571
Estimated payment $2,534/month
Highlights
- New Construction
- Transitional Architecture
- End Unit
- Open Floorplan
- Loft
- High Ceiling
About This Home
SELF TOUR THIS HOME! INQUIRE ABOUT OUR PREFERRED LENDER PROGRAM! BUILDER CONTRIBUTION of up to 10K available! VISIT OUR WELCOME CENTER! ACT FAST- USDA 100% Financing ELIGIBLE! CUSTOM BUILT END UNIT TOWNHOME! Best Upgraded Features Around! QUARTZ C-TOPS! TANKLESS WATER HEATER! Luxury HWD Style Flooring Throughout Home! 2' Faux Wood Blinds! 9' CEILINGS ON BOTH FLOORS! Cstm Wood Closet Shelving! Cove Crown Molding Thru Main Living Areas! 1-Car Garage! Publix Grocery Coming Soon within Walking Distance! Kit: w/White Zen Quartz CTops, Cstm White Cbnts w/Crown Trim, Water Color Glossy Tile Backsplash, Center Island w/Overhang, SS Single Bowl Sink & Accent Pendant Lights, SS Appls Incl Gas Range, Blt in MW & DW & Pantry! Open to a Casual Dining! Owner's Suite: Window Blinds, WIC w/Built ins & Triple Window! Owner's Bath: 12x24 Tile Flooring, Dual Vanity w/''White Zen'' Quartz CTop & Rectangular Sinks, Cstm Gray Painted Cbnts, Spa Style Tile Srrnd Walk in Shower! Family Rm: Spacious & Open w/8' 4-Panel Bi Parting Slider Doors to Rear Patio! Upstairs Loft/Rec Area! Please visit our model at 701 Jamescroft, Lot 12! Model Hours are Wed., Thurs, Sat, Sunday 1:30 to 4:30 & Fridays 2-6pm! *Buyers can do ''On demand'' tours of staged model at 701 Jamescroft by calling 770-321-9154 and scheduling or by downloading the NterNow App while at the property and follow instructions.
Open House Schedule
-
Friday, April 25, 20252:00 to 5:00 pm4/25/2025 2:00:00 PM +00:004/25/2025 5:00:00 PM +00:00Add to Calendar
-
Saturday, April 26, 20252:00 to 5:00 pm4/26/2025 2:00:00 PM +00:004/26/2025 5:00:00 PM +00:00Add to Calendar
Townhouse Details
Home Type
- Townhome
Year Built
- Built in 2024 | New Construction
Lot Details
- 1,742 Sq Ft Lot
- End Unit
- 1 Common Wall
- Landscaped
HOA Fees
- $100 Monthly HOA Fees
Parking
- 1 Car Attached Garage
- Front Facing Garage
- Garage Door Opener
- Private Driveway
- Additional Parking
- 2 Open Parking Spaces
- Parking Lot
Home Design
- Transitional Architecture
- Traditional Architecture
- Brick or Stone Mason
- Stem Wall Foundation
- Frame Construction
- Architectural Shingle Roof
- Board and Batten Siding
- Vinyl Siding
- Low Volatile Organic Compounds (VOC) Products or Finishes
- Stone
Interior Spaces
- 1,827 Sq Ft Home
- 2-Story Property
- Open Floorplan
- Crown Molding
- Smooth Ceilings
- High Ceiling
- Ceiling Fan
- Recessed Lighting
- ENERGY STAR Qualified Windows with Low Emissivity
- Blinds
- Window Screens
- Sliding Doors
- Entrance Foyer
- Family Room
- Breakfast Room
- Loft
- Utility Room
- Pull Down Stairs to Attic
Kitchen
- Eat-In Kitchen
- Gas Range
- Microwave
- Plumbed For Ice Maker
- ENERGY STAR Qualified Dishwasher
- Stainless Steel Appliances
- Kitchen Island
- Quartz Countertops
Flooring
- Tile
- Luxury Vinyl Tile
Bedrooms and Bathrooms
- 3 Bedrooms
- Walk-In Closet
- Double Vanity
- Low Flow Plumbing Fixtures
- Bathtub with Shower
- Walk-in Shower
Laundry
- Laundry Room
- Laundry on upper level
- Electric Dryer Hookup
Home Security
Eco-Friendly Details
- Energy-Efficient Construction
- Energy-Efficient HVAC
- Energy-Efficient Lighting
- Energy-Efficient Insulation
- Energy-Efficient Thermostat
- No or Low VOC Paint or Finish
- Watersense Fixture
Outdoor Features
- Covered patio or porch
- Rain Gutters
Schools
- Sanford Creek Elementary School
- Rolesville Middle School
- Rolesville High School
Utilities
- Forced Air Zoned Heating and Cooling System
- Heat Pump System
- Natural Gas Connected
- Tankless Water Heater
- Gas Water Heater
- High Speed Internet
- Cable TV Available
Additional Features
- Central Living Area
- Grass Field
Community Details
Overview
- Association fees include insurance, ground maintenance, maintenance structure, pest control
- Wake HOA, Phone Number (919) 790-5350
- Built by Brandywine Homes, Inc.
- Townes At Carlton Pointe Subdivision
- Maintained Community
Recreation
- Community Playground
Security
- Fire and Smoke Detector
Map
Home Values in the Area
Average Home Value in this Area
Property History
| Date | Event | Price | Change | Sq Ft Price |
|---|---|---|---|---|
| 04/23/2025 04/23/25 | Price Changed | $369,800 | 0.0% | $202 / Sq Ft |
| 04/09/2025 04/09/25 | Price Changed | $369,900 | 0.0% | $202 / Sq Ft |
| 03/24/2025 03/24/25 | Price Changed | $370,000 | -0.9% | $203 / Sq Ft |
| 03/19/2025 03/19/25 | Price Changed | $373,500 | -0.1% | $204 / Sq Ft |
| 03/12/2025 03/12/25 | Price Changed | $374,000 | -0.1% | $205 / Sq Ft |
| 03/05/2025 03/05/25 | Price Changed | $374,500 | -0.1% | $205 / Sq Ft |
| 02/20/2025 02/20/25 | For Sale | $375,000 | 0.0% | $205 / Sq Ft |
| 02/20/2025 02/20/25 | Off Market | $375,000 | -- | -- |
| 01/14/2025 01/14/25 | For Sale | $375,000 | -- | $205 / Sq Ft |
Similar Homes in Rolesville, NC
Source: Doorify MLS
MLS Number: 10070719
- 718 Jamescroft Way Unit 29
- 716 Jamescroft Way Unit 28
- 609 Marshskip Way
- 712 Jamescroft Way Unit 26
- 154 Rolesville Ridge Dr
- 152 Rolesville Ridge Dr
- 150 Rolesville Ridge Dr
- 148 Rolesville Ridge Dr
- 146 Rolesville Ridge Dr
- 144 Rolesville Ridge Dr
- 134 Rolesville Ridge Dr
- 132 Rolesville Ridge Dr
- 130 Rolesville Ridge Dr
- 128 Rolesville Ridge Dr
- 141 Rolesville Ridge Dr
- 143 Rolesville Ridge Dr
- 129 Rolesville Ridge Dr
- 1019 Grand Ridge Dr
- 1200 Granite Falls Blvd
- 300 Perry St

