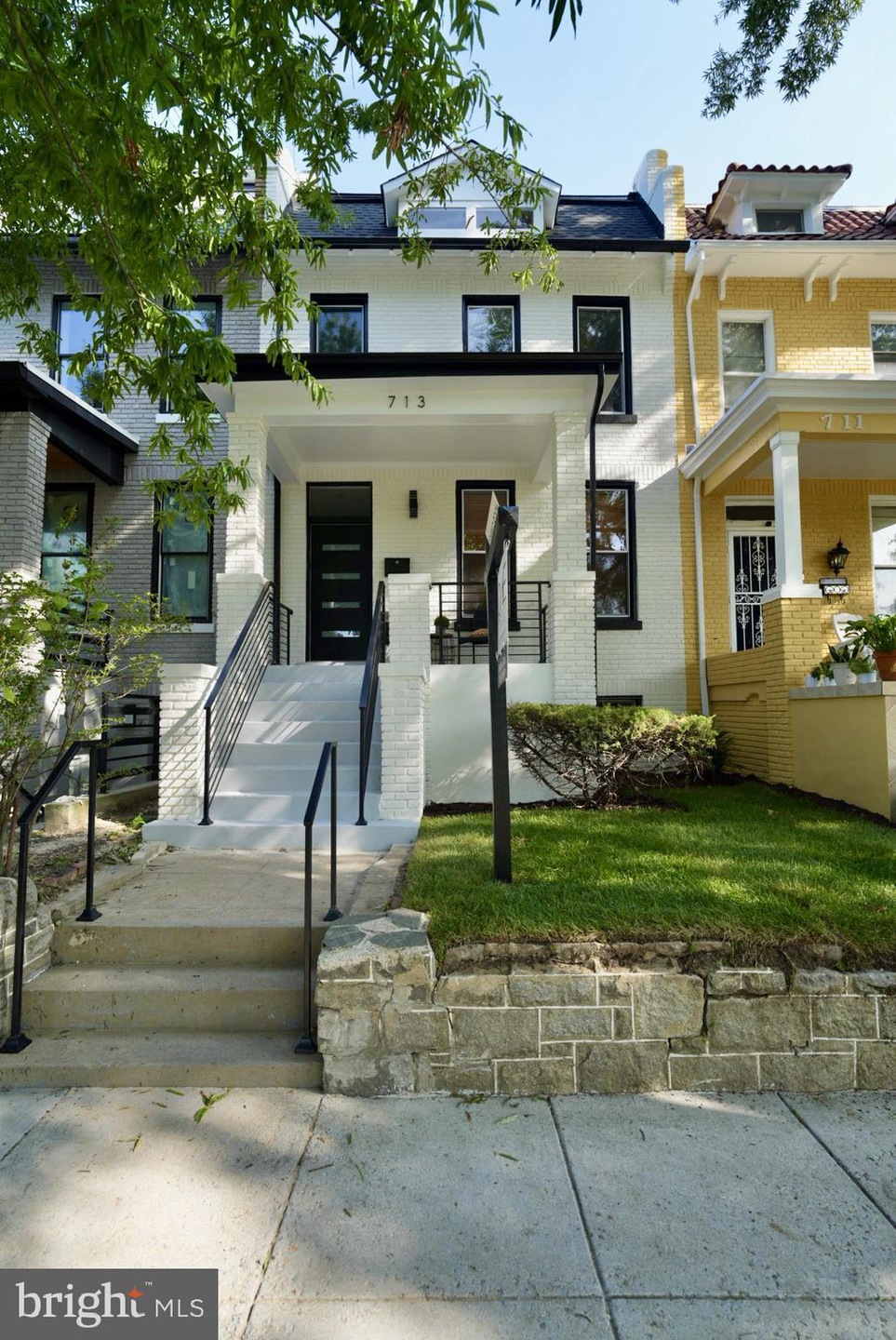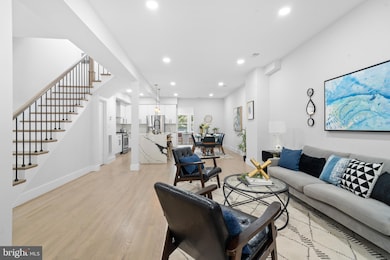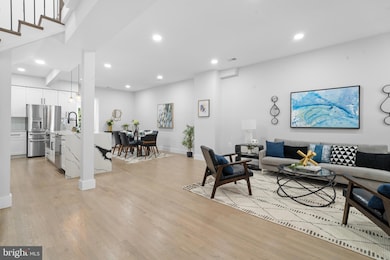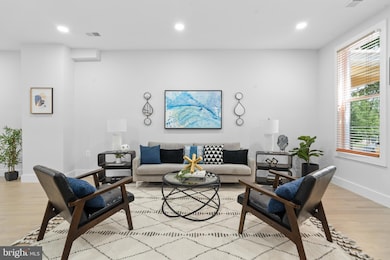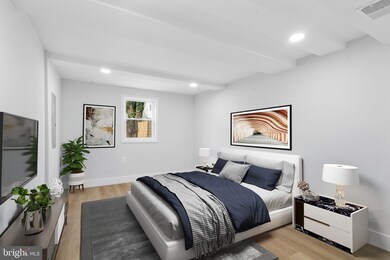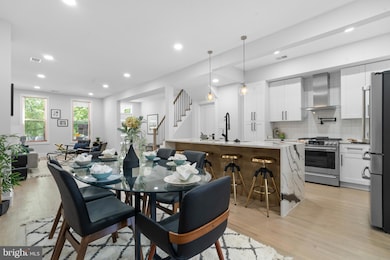
713 Princeton Place NW Washington, DC 20010
Park View NeighborhoodHighlights
- Traditional Architecture
- 4-minute walk to Georgia Ave-Petworth
- 60+ Gallon Tank
- No HOA
- Central Heating and Cooling System
- 1-minute walk to Park View Recreation Center
About This Home
As of November 2024Offering over 2,100 sqft of luxurious interior space!! This gorgeous updated row home is perfectly situated on treelined Princeton Place. Charm abounds the second you approach the steps, starting with the covered front porch overlooking a nicely manicured front yard. The main level, which has striking original hardwood floors, offers a wonderful flow and features a spacious living room. The updated kitchen provides stainless steel appliances, spacious cabinets, quartz countertops and more. The room off the back of the main level provides additional space for gatherings and/or an office, which then leads to a superb lil deck with stairs to a rear yard perfect for extended outdoor entertaining. The upper level of the home includes a large primary suite with an updated bathroom, walk-in closet and a sunny sitting area for TV or working remotely at home. Two additional bedrooms are located on the upper level, as well as a bathroom with soaking tub. The attic is partially finished offering additional usable space and/or storage. The basement has been set up as a in-law suite with a kitchenette area and full bathroom for guests. This home is close in proximity to downtown DC, walk score of 96, with great restaurants, pubs, wonderful parks, bike/walk trails and so much more just steps away from your door.
Townhouse Details
Home Type
- Townhome
Est. Annual Taxes
- $6,141
Year Built
- Built in 1921
Lot Details
- 1,758 Sq Ft Lot
Parking
- 1 Parking Space
Home Design
- Traditional Architecture
- Brick Exterior Construction
- Brick Foundation
- Concrete Perimeter Foundation
Interior Spaces
- Property has 3.5 Levels
Bedrooms and Bathrooms
Finished Basement
- Connecting Stairway
- Basement Windows
Utilities
- Central Heating and Cooling System
- 60+ Gallon Tank
- Private Sewer
Community Details
- No Home Owners Association
- Park View Subdivision
Listing and Financial Details
- Tax Lot 237
- Assessor Parcel Number 3031//0237
Map
Home Values in the Area
Average Home Value in this Area
Property History
| Date | Event | Price | Change | Sq Ft Price |
|---|---|---|---|---|
| 11/27/2024 11/27/24 | Sold | $975,000 | -2.0% | $625 / Sq Ft |
| 10/23/2024 10/23/24 | Pending | -- | -- | -- |
| 08/24/2024 08/24/24 | For Sale | $995,000 | -- | $638 / Sq Ft |
Tax History
| Year | Tax Paid | Tax Assessment Tax Assessment Total Assessment is a certain percentage of the fair market value that is determined by local assessors to be the total taxable value of land and additions on the property. | Land | Improvement |
|---|---|---|---|---|
| 2024 | $6,228 | $732,740 | $462,000 | $270,740 |
| 2023 | $6,141 | $722,480 | $452,840 | $269,640 |
| 2022 | $5,698 | $670,320 | $422,750 | $247,570 |
| 2021 | $5,521 | $649,540 | $416,510 | $233,030 |
| 2020 | $5,321 | $626,040 | $399,380 | $226,660 |
| 2019 | $5,081 | $597,710 | $381,780 | $215,930 |
| 2018 | $4,916 | $578,380 | $0 | $0 |
| 2017 | $4,604 | $541,680 | $0 | $0 |
| 2016 | $4,122 | $484,920 | $0 | $0 |
| 2015 | $3,639 | $428,140 | $0 | $0 |
| 2014 | $3,045 | $358,240 | $0 | $0 |
Mortgage History
| Date | Status | Loan Amount | Loan Type |
|---|---|---|---|
| Open | $780,000 | New Conventional | |
| Closed | $780,000 | New Conventional |
Deed History
| Date | Type | Sale Price | Title Company |
|---|---|---|---|
| Deed | $975,000 | None Listed On Document | |
| Deed | $975,000 | None Listed On Document | |
| Quit Claim Deed | -- | None Available |
Similar Homes in Washington, DC
Source: Bright MLS
MLS Number: DCDC2155652
APN: 3031-0237
- 721 Quebec Place NW
- 719 Quebec Place NW
- 3645 Warder St NW Unit 2
- 743 Princeton Place NW
- 630 Princeton Place NW
- 707 Otis Place NW
- 762 Quebec Place NW
- 3545 6th St NW
- 765 Princeton Place NW
- 453 Newton Place NW
- 614 Rock Creek Church Rd NW Unit 1
- 437 Newton Place NW
- 3619 Georgia Ave NW Unit 101
- 3619 Georgia Ave NW Unit 405
- 610 Rock Creek Church Rd NW
- 3552 Warder St NW Unit 2
- 3552 Warder St NW Unit 1
- 3550 Warder St NW Unit 1
- 3546 Warder St NW
- 510 Quincy St NW
