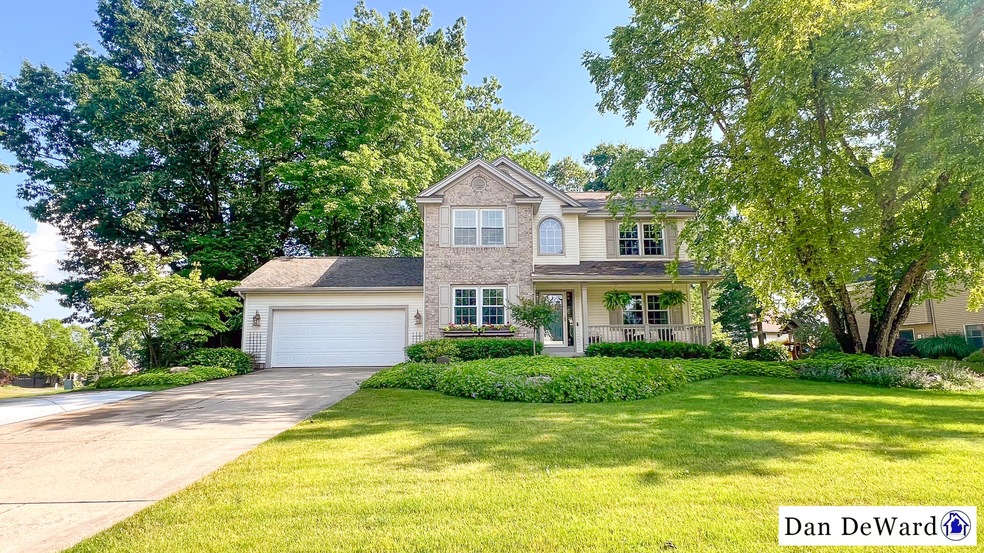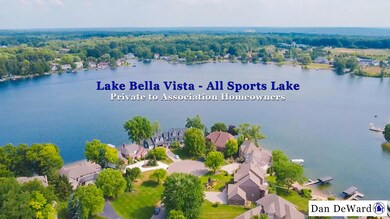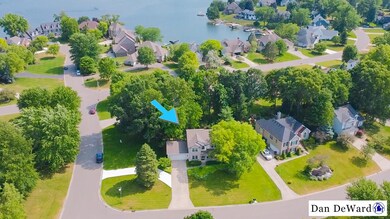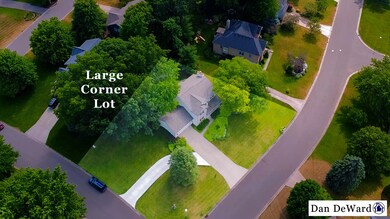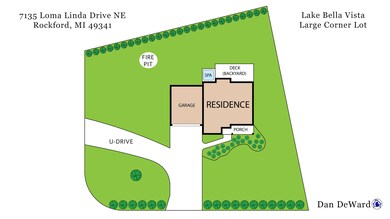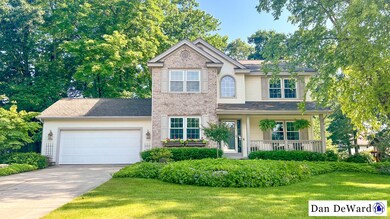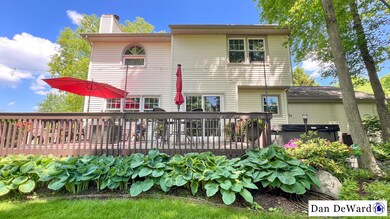
7135 Loma Linda Dr NE Rockford, MI 49341
4
Beds
3.5
Baths
2,740
Sq Ft
0.32
Acres
Highlights
- Boat Ramp
- Beach
- Deck
- Crestwood Elementary School Rated A-
- Water Access
- Traditional Architecture
About This Home
As of July 2024Open House Cancelled - Multiple Offers Received on Day One - Beautiful two story home positioned on a large corner lot in the Lake Bella Vista neighborhood. This home is move in ready. Plenty of time to enjoy the all sports lake, summer walks in the neighborhood or bike rides! Plenty of green space areas and beach/swim areas. Owner is a licensed real estate broker in Michigan.
Home Details
Home Type
- Single Family
Est. Annual Taxes
- $3,734
Year Built
- Built in 1994
Lot Details
- 0.32 Acre Lot
- Lot Dimensions are 150x96x121x124
- Shrub
- Corner Lot: Yes
- Sprinkler System
HOA Fees
- $39 Monthly HOA Fees
Parking
- 2 Car Attached Garage
- Front Facing Garage
Home Design
- Traditional Architecture
- Brick Exterior Construction
- Composition Roof
- Vinyl Siding
Interior Spaces
- 2,740 Sq Ft Home
- 2-Story Property
- Family Room with Fireplace
- Natural lighting in basement
- Laundry on upper level
Bedrooms and Bathrooms
- 4 Bedrooms
Outdoor Features
- Water Access
- Deck
Utilities
- Forced Air Heating and Cooling System
- Heating System Uses Natural Gas
- Natural Gas Water Heater
- High Speed Internet
- Cable TV Available
Community Details
Overview
- Association Phone (616) 874-6777
- Lake Bella Vista Subdivision
Recreation
- Boat Ramp
- Community Boat Launch
- Beach
- Tennis Courts
- Trails
Map
Create a Home Valuation Report for This Property
The Home Valuation Report is an in-depth analysis detailing your home's value as well as a comparison with similar homes in the area
Home Values in the Area
Average Home Value in this Area
Property History
| Date | Event | Price | Change | Sq Ft Price |
|---|---|---|---|---|
| 07/31/2024 07/31/24 | Sold | $510,000 | +8.5% | $186 / Sq Ft |
| 06/22/2024 06/22/24 | Pending | -- | -- | -- |
| 06/20/2024 06/20/24 | For Sale | $469,900 | +19.0% | $171 / Sq Ft |
| 02/24/2023 02/24/23 | Sold | $395,000 | -3.7% | $194 / Sq Ft |
| 12/28/2022 12/28/22 | Pending | -- | -- | -- |
| 12/14/2022 12/14/22 | For Sale | $410,000 | -- | $201 / Sq Ft |
Source: Southwestern Michigan Association of REALTORS®
Tax History
| Year | Tax Paid | Tax Assessment Tax Assessment Total Assessment is a certain percentage of the fair market value that is determined by local assessors to be the total taxable value of land and additions on the property. | Land | Improvement |
|---|---|---|---|---|
| 2024 | $5,645 | $185,800 | $0 | $0 |
| 2023 | $2,533 | $168,700 | $0 | $0 |
| 2022 | $3,590 | $152,400 | $0 | $0 |
| 2021 | $3,455 | $144,300 | $0 | $0 |
| 2020 | $2,345 | $141,300 | $0 | $0 |
| 2019 | $3,375 | $133,700 | $0 | $0 |
| 2018 | $3,410 | $123,300 | $28,300 | $95,000 |
| 2017 | $3,314 | $113,800 | $0 | $0 |
| 2016 | $3,182 | $109,400 | $0 | $0 |
| 2015 | -- | $109,400 | $0 | $0 |
| 2013 | -- | $98,200 | $0 | $0 |
Source: Public Records
Mortgage History
| Date | Status | Loan Amount | Loan Type |
|---|---|---|---|
| Open | $408,000 | New Conventional | |
| Previous Owner | $213,000 | New Conventional | |
| Previous Owner | $210,000 | New Conventional | |
| Previous Owner | $52,500 | Credit Line Revolving | |
| Previous Owner | $157,500 | Unknown |
Source: Public Records
Deed History
| Date | Type | Sale Price | Title Company |
|---|---|---|---|
| Warranty Deed | $510,000 | Mutual Title | |
| Interfamily Deed Transfer | -- | None Available | |
| Quit Claim Deed | -- | None Available | |
| Warranty Deed | $169,500 | -- | |
| Warranty Deed | $22,500 | -- | |
| Warranty Deed | $139,300 | -- |
Source: Public Records
Similar Homes in Rockford, MI
Source: Southwestern Michigan Association of REALTORS®
MLS Number: 24031528
APN: 41-11-08-401-007
Nearby Homes
- 7174 Loma Linda Dr NE
- 7253 Loma Linda Ct NE
- 6363 Los Altos Dr NE
- 6579 Gran Via Dr NE
- 6701 Boca Vista Dr NE
- 6659 Craftsman Square Dr NE
- 7223 Old Mission Dr NE
- 7103 E Cannon Place Dr Unit 55
- 6969 E Cottage Ln NE
- 6965 Myers Lake Ave NE
- 5295 Belding Rd NE
- 7076 Weller Ave NE
- 7192 Wilkinson Dr NE
- 8054 Myers Lake Ave NE
- 6983 Fox Meadow Dr NE
- 6633 Kies St NE
- 6622 Walnut Run Dr NE
- 5358 Royale Ct NE
- 7719 Forest Ct NE
- 7367 Wilkinson Dr NE
