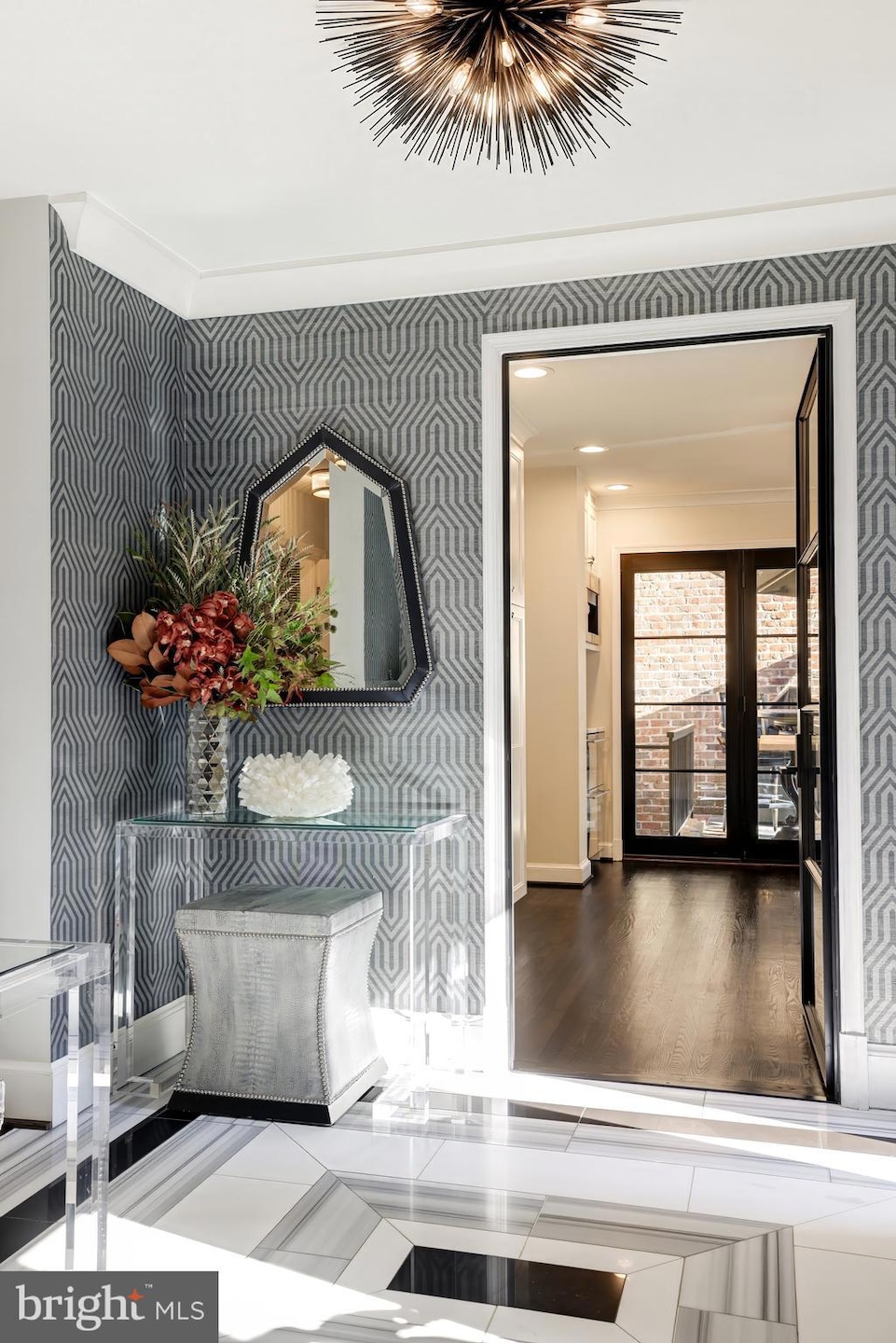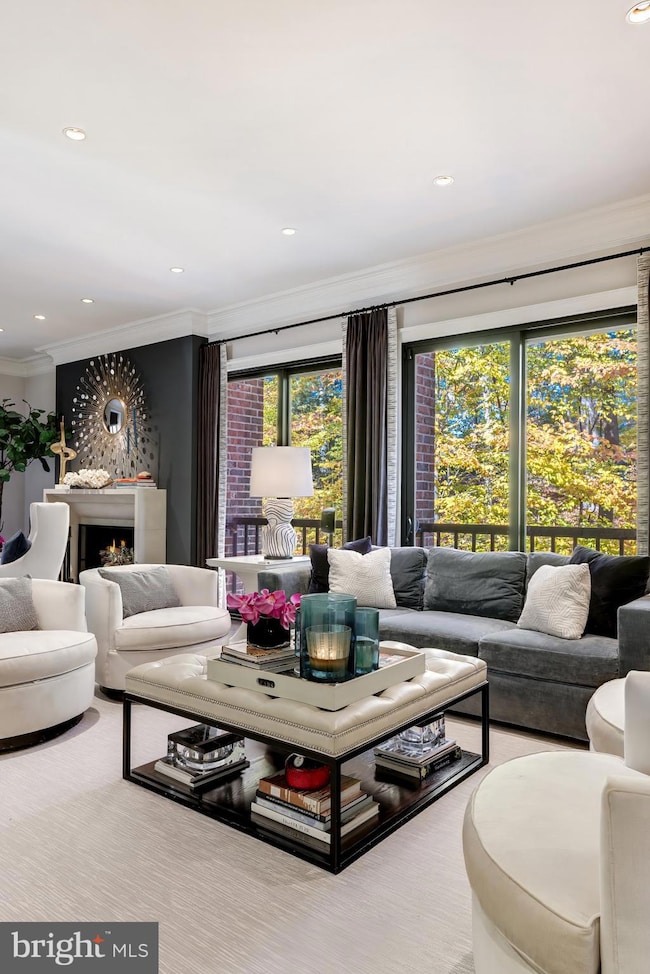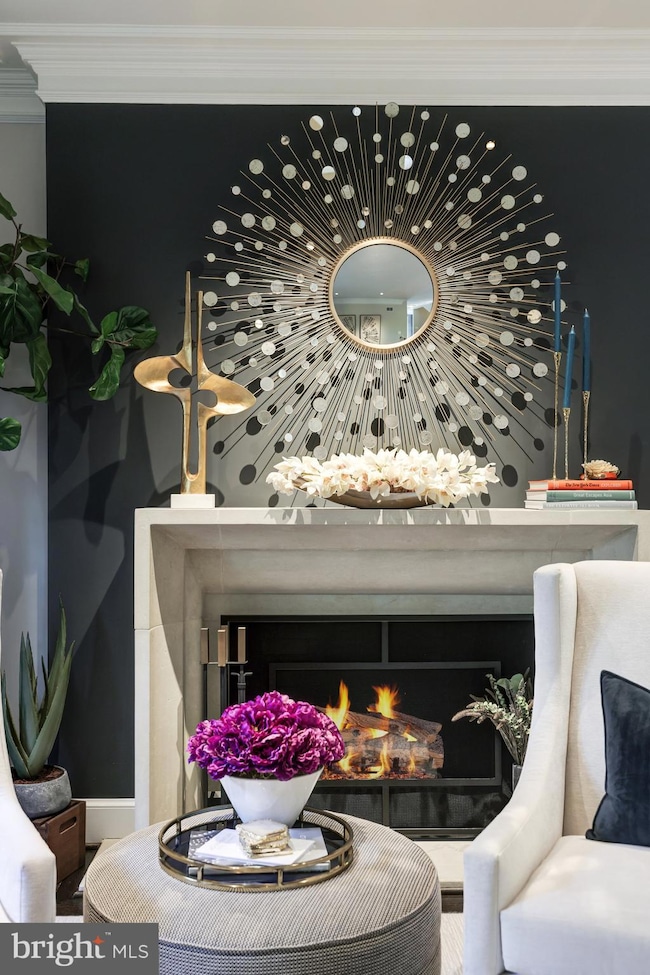
714 Belgrove Rd McLean, VA 22101
Estimated payment $18,567/month
Highlights
- View of Trees or Woods
- Transitional Architecture
- 2 Car Attached Garage
- Sherman Elementary School Rated A
- 3 Fireplaces
- Zoned Heating and Cooling System
About This Home
Thoughtfully and completely reimagined by Bonnie Ammon Interiors and Brush Arbor Homes between 2017-2022, this approx. 6,500 SF residence is loaded with custom finishes and designer selections. No detail was overlooked, and the results are show stopping. Nestled in one of Mclean’s best kept secrets, Merrywood on the Potomac, 714 Belgrove is in a lush and very private enclave of just 8 homes just off of the Potomac. A completely renovated, turnkey property of this scale and location is rarely offered to the market.
The home’s design maximizes every interior and exterior inch through a smart floorplan and vibrantly integrated indoor/outdoor spaces. On the main level, a glamorous foyer and stunning kitchen serve as the invitation to the home’s elegant and grand entertaining spaces. Volume ceilings and the dining room’s spectacular coffered trim, custom wall coverings and draperies and cast stone fireplace combine a maximalist effect perfectly with serene wooded views through the walls of windows.
The private family office is charming and functional and leads to the attached two car garage through a fun breezeway, A recently finished space above the garage is accessed from a charming patio and exterior set of stairs. This loft space has been converted to a private office, outfitted with subzero fridges and wine drawers, coffee station and TV lounge area and finished with a fabulous reclaimed wood ceiling.
The luxury primary suite occupies its own devoted level, boasting more verdant views with incredible bespoke closets that continue the theme of natural textures and stunning custom selections that are truly unexpected and jaw dropping. The primary bath is worthy of a 5-star hotel spa. The fourth level is home to two secondary bedrooms, each with their own en-suite baths and incredibly ample closet space while maintaining the theme and quality of the custom finishes.
The walk-out lower level opens to an expansive showstopper patio with fire pit amidst incredible foliage. Entertaining is made effortless with an acoustically treated theatre room with plush seating and top-of-the-line equipment. Another gorgeous guest bed and bath, rec room with wonderful full wall feature fireplace, bar with beverage drawers and dishwasher and expansive storage room round off the amenities.
Perched gracefully on the banks of the Potomac River, Merrywood on the Potomac offers a peaceful retreat from the Capitol while maintaining proximity to McLean’s excellent amenities. With shopping, dining, and major commuter hubs like Tysons Corner, Washington D.C., and Reagan National Airport just a stone's throw away, convenience meets tranquility and offers turnkey living, just moments from the Capitol.
Townhouse Details
Home Type
- Townhome
Est. Annual Taxes
- $23,599
Year Built
- Built in 1969 | Remodeled in 2017
Lot Details
- 4,784 Sq Ft Lot
- Property is in excellent condition
HOA Fees
- $1,000 Monthly HOA Fees
Parking
- 2 Car Attached Garage
- Side Facing Garage
Home Design
- Transitional Architecture
- Brick Exterior Construction
Interior Spaces
- 3 Fireplaces
- Views of Woods
- Partially Finished Basement
Bedrooms and Bathrooms
Utilities
- Zoned Heating and Cooling System
- Heat Pump System
- Electric Water Heater
Listing and Financial Details
- Assessor Parcel Number 0312 18 0001
Community Details
Overview
- Association fees include common area maintenance, road maintenance, snow removal
- Merrywood On The Potomac Community
- Merrywood On The Potomac Subdivision
- Property has 5 Levels
Amenities
- Common Area
Pet Policy
- Pets Allowed
Map
Home Values in the Area
Average Home Value in this Area
Tax History
| Year | Tax Paid | Tax Assessment Tax Assessment Total Assessment is a certain percentage of the fair market value that is determined by local assessors to be the total taxable value of land and additions on the property. | Land | Improvement |
|---|---|---|---|---|
| 2024 | $18,445 | $1,561,120 | $312,000 | $1,249,120 |
| 2023 | $17,111 | $1,485,960 | $297,000 | $1,188,960 |
| 2022 | $16,050 | $1,375,890 | $275,000 | $1,100,890 |
| 2021 | $17,329 | $1,448,300 | $290,000 | $1,158,300 |
| 2020 | $18,202 | $1,508,650 | $302,000 | $1,206,650 |
| 2019 | $18,202 | $1,508,650 | $302,000 | $1,206,650 |
| 2018 | $15,691 | $1,300,560 | $260,000 | $1,040,560 |
| 2017 | $15,399 | $1,300,560 | $260,000 | $1,040,560 |
| 2016 | $16,260 | $1,376,250 | $275,000 | $1,101,250 |
| 2015 | $19,116 | $1,678,350 | $336,000 | $1,342,350 |
| 2014 | -- | $1,678,350 | $336,000 | $1,342,350 |
Property History
| Date | Event | Price | Change | Sq Ft Price |
|---|---|---|---|---|
| 04/01/2025 04/01/25 | Price Changed | $2,795,000 | -3.5% | $427 / Sq Ft |
| 11/20/2024 11/20/24 | For Sale | $2,895,000 | +107.5% | $442 / Sq Ft |
| 11/18/2016 11/18/16 | Sold | $1,395,000 | 0.0% | $258 / Sq Ft |
| 09/15/2016 09/15/16 | Pending | -- | -- | -- |
| 09/09/2016 09/09/16 | For Sale | $1,395,000 | -- | $258 / Sq Ft |
Deed History
| Date | Type | Sale Price | Title Company |
|---|---|---|---|
| Warranty Deed | $1,395,000 | Monarch Title | |
| Deed | -- | -- | |
| Warranty Deed | $1,645,000 | -- | |
| Deed | $900,000 | -- | |
| Deed | $925,000 | -- |
Mortgage History
| Date | Status | Loan Amount | Loan Type |
|---|---|---|---|
| Open | $985,000 | New Conventional | |
| Closed | $976,500 | New Conventional | |
| Previous Owner | $525,000 | Purchase Money Mortgage |
Similar Homes in McLean, VA
Source: Bright MLS
MLS Number: VAFX2203618
APN: 0312-18-0001
- 1260 Crest Ln
- 681 Chain Bridge Rd
- 1520 Highwood Dr
- 1175 Crest Ln
- 5963 Ranleigh Manor Dr
- 1347 Kirby Rd
- 1426 Highwood Dr
- 1169 Crest Ln
- 4066 Rosamora Ct
- 6280 Ridge Dr
- 1159 Crest Ln
- 1440 Ironwood Dr
- 4054 41st St N
- 1436 Laburnum St
- 4118 N River St
- 4120 N Ridgeview Rd
- 5840 Hilldon St
- 4113 N River St
- 6417 Broad St
- 1305 Merchant Ln






