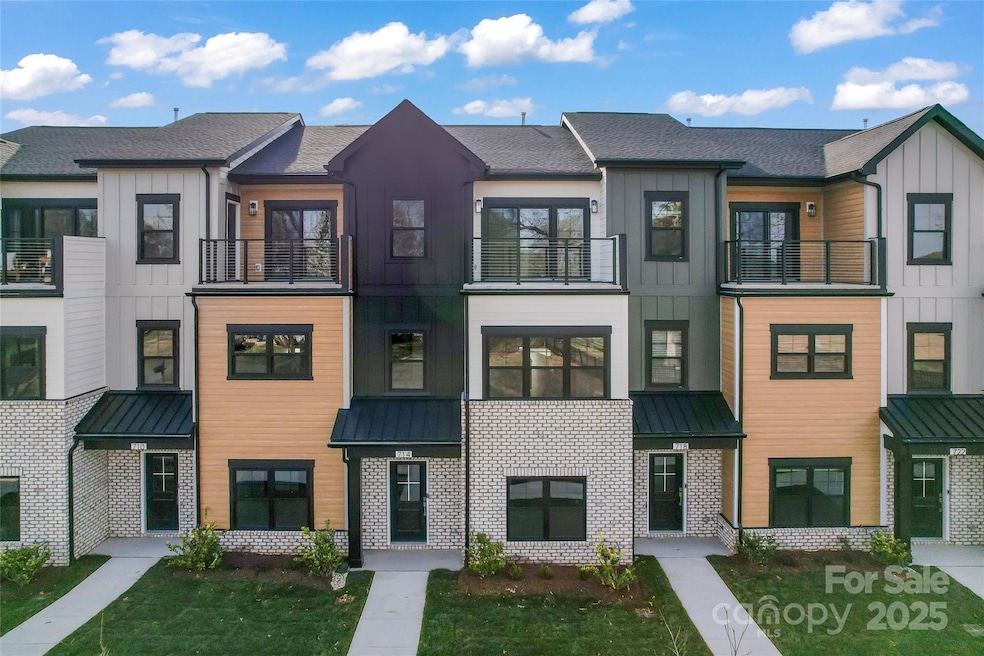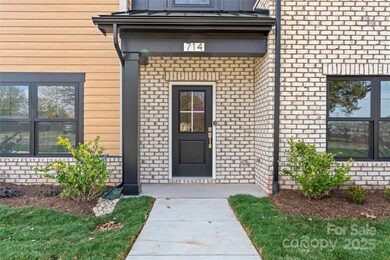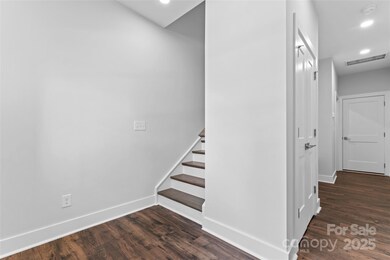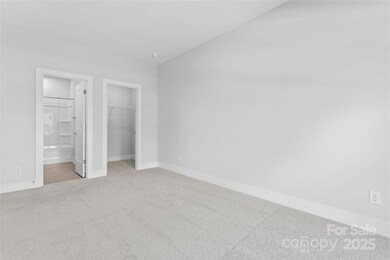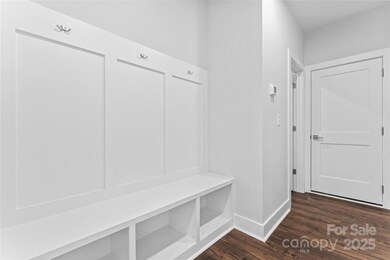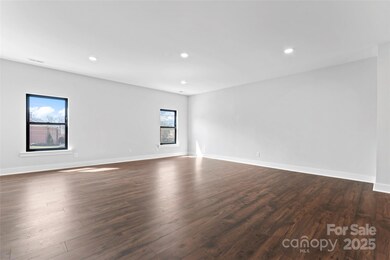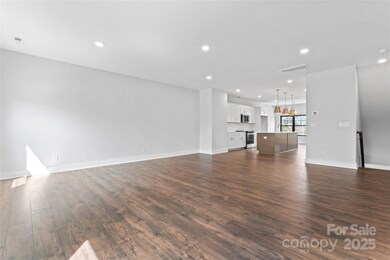
714 Falling Oak Alley Unit 18 Huntersville, NC 28078
Estimated payment $3,623/month
Highlights
- New Construction
- Open Floorplan
- Lawn
- Huntersville Elementary School Rated A-
- Contemporary Architecture
- 4-minute walk to Veterans Park
About This Home
Builder is offering a limited time opportunity rate buy down as low as 4.75% for qualified buyers with mortgage partner. Stunning new three-story townhome in Huntersville. Minutes from I-77 and 15 minutes to Birkdale Village. Featuring 3 bedrooms, 3.5 baths, open floor plan, a first floor en-suite, quartz countertops, a spacious kitchen with entertainment island. His/Hers closet in Primary Bedroom. The primary suite features a private balcony withupgraded lighting, flooring, and finishes throughout. Additional perks include a drop zone with built ins, Ring doorbell, MyQ garage door opener, and WiFi thermostat. Use builder contract. Ready to move in!
Listing Agent
BSI Builder Services Brokerage Email: lind.goodman@bsinewhomes.com License #206859
Townhouse Details
Home Type
- Townhome
Year Built
- Built in 2025 | New Construction
Lot Details
- Irrigation
- Cleared Lot
- Lawn
HOA Fees
- $240 Monthly HOA Fees
Parking
- 2 Car Attached Garage
- Rear-Facing Garage
- Garage Door Opener
Home Design
- Contemporary Architecture
- Modern Architecture
- Brick Exterior Construction
- Slab Foundation
- Metal Roof
Interior Spaces
- 3-Story Property
- Open Floorplan
- Washer and Electric Dryer Hookup
Kitchen
- Self-Cleaning Oven
- Electric Cooktop
- Microwave
- Plumbed For Ice Maker
- Dishwasher
- Kitchen Island
- Disposal
Bedrooms and Bathrooms
- 3 Bedrooms
- Walk-In Closet
Outdoor Features
- Balcony
Schools
- Huntersville Elementary School
- William Amos Hough High School
Utilities
- Forced Air Zoned Heating and Cooling System
- Heat Pump System
- Cable TV Available
Community Details
- Community Association Management Association, Phone Number (704) 307-4535
- Built by MADISON-SIMMONS HOMES & COMMUNITIES
- Townes At Maxwell Subdivision, Laurel Iii Floorplan
- Mandatory home owners association
Listing and Financial Details
- Assessor Parcel Number 019-031-56
Map
Home Values in the Area
Average Home Value in this Area
Property History
| Date | Event | Price | Change | Sq Ft Price |
|---|---|---|---|---|
| 04/22/2025 04/22/25 | For Sale | $514,900 | -- | $218 / Sq Ft |
Similar Homes in Huntersville, NC
Source: Canopy MLS (Canopy Realtor® Association)
MLS Number: 4247686
- 710 Falling Oak Alley Unit 17
- 706 Falling Oak Alley Unit 16
- 722 Falling Oak Alley Unit 20
- 14725 N Old Statesville Rd
- 108 1st St
- 140 1st St
- 102 Forest Ct
- 110 Walters St
- 106 Walters St
- 15004 Brownleigh Ln
- 15008 Brownleigh Ln Unit 29
- 15009 Brownleigh Ln Unit 26
- 305 Huntersville-Concord Rd
- 421 Huntersville-Concord Rd
- 104 Abingdon Cir
- 14109 Alley Mae
- 266 Gilead Rd
- 15105 Old Statesville Rd
- 14024 Alley Son St
- 212 Gilead Rd
