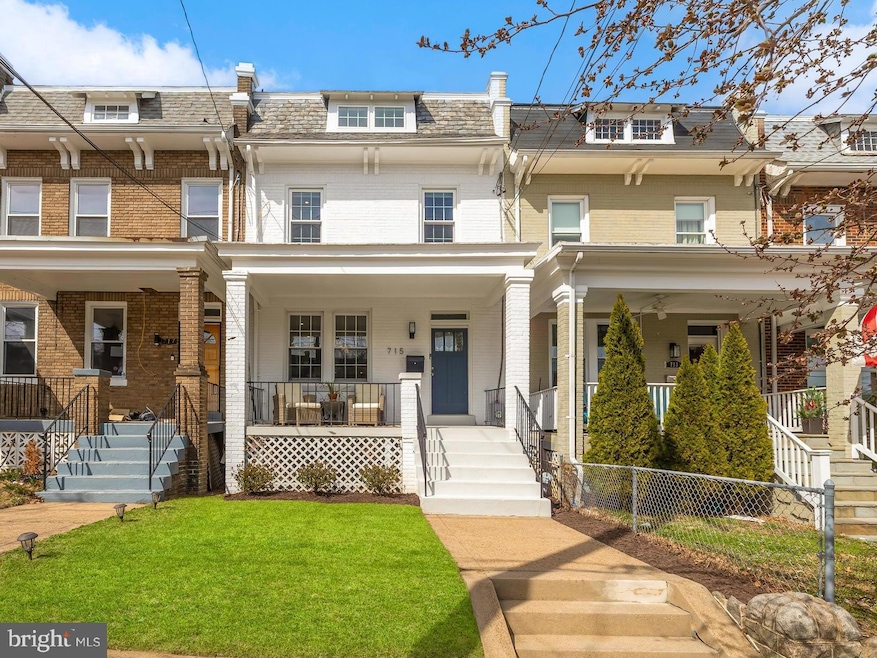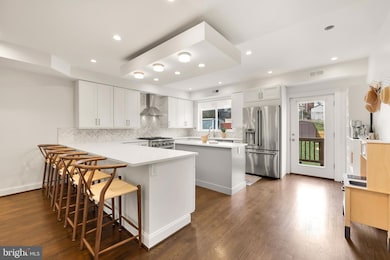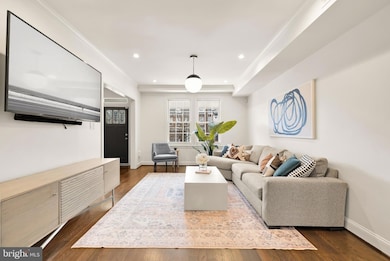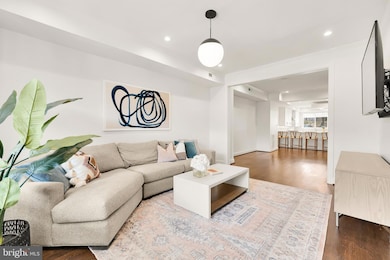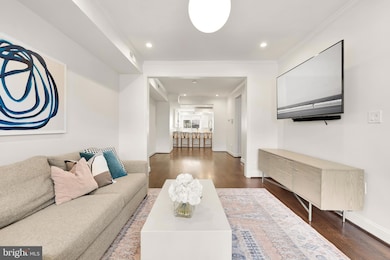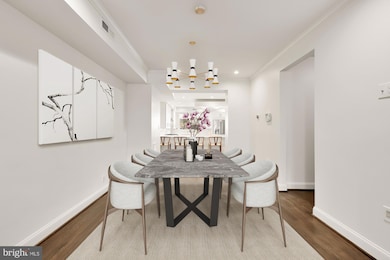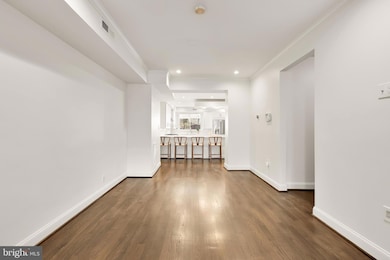
715 Ingraham St NW Washington, DC 20011
Petworth NeighborhoodEstimated payment $5,775/month
Highlights
- Popular Property
- Traditional Architecture
- Exterior Cameras
- Deck
- No HOA
- 5-minute walk to Lorenzo “Larry” Allen Memorial Park
About This Home
Open Houses Sat & Sunday 1PM-3PM; Abrams Residential is proud to present this expanded (over 2600 square feet!) and exceptional residence in Petworth. 715 Ingraham Street NW is a true unicorn- a property that checks all the boxes, one that was built with love, care and pride of ownership, one whose spaces cannot be replicated by any offering in the marketplace and one that is still priced at an incredible value. The current owners completed an exquisite two level, 800 square foot addition and renovation to this property in 2020 creating a masterpiece of a kitchen and a primary suite that is truly a sanctuary in the city. Thoughtfully designed for modern living and entertaining, the open kitchen features endless quartz counters with both an island and a massive peninsula with breakfast bar seating for 5, shaker style cabinetry galore, a GE Cafe appliance suite that includes a 6 burner gas range and French Door Refrigerator, a stylish herringbone tile backsplash, and a walk-in pantry. Beautiful dark walnut hardwood floors flow throughout the entire main level, uniting the kitchen with both the dining room that can accommodate large dinner parties and the gracious living room overlooking the charming front porch.The upper level of 715 Ingraham Street NW enjoys extremely generous proportions with three large bedrooms and two full baths, including the 400 square foot primary suite that includes a modern bathroom- outfitted with a floating dual vanity, a tub/shower, floor to ceiling subway tile and a large obscure glass panel that filters natural light throughout the space- plus a separate glass enclosed shower with dual rain shower heads, a walk-in closet and a sliding glass door that leads to a picture perfect balcony overlooking the rear lot. The second bedroom is the size of a typical primary in the neighborhood and enjoys vaulted ceilings, gorgeous southern light and expansive custom closet space.The lower level provides fabulous additional flex space with a fourth bedroom suite with an outside entranceto the backyard as well as a home office area. A laundry area with a full-sized, front-loading washer and dryerrounds out the space. The expansive and sophisticated interior space at 715 Ingraham Street is matched byan equally impressive lot which runs just over 2700 square feet, boasting a fully fenced yard and a two carparking pad.715 Ingraham Street NW is situated on a quiet block just steps to great neighborhood dining optionsincluding Poplar, La Coop Coffee, Brightwood Pizza & Bottle, Everyday Sundae as well as nearbyestablishments like Jackie Lee's, Indido's Coffee & Social DC and many more. Enjoy incredible recreationalopportunities just one mile away in Rock Creek Park (Fitzgerald Tennis Center, Carter Barron Soccer Fields)and the restaurant, retail and amenities of The Park at Walter Reed (Whole Foods, Jinya, etc.) just up Georgia Ave
Open House Schedule
-
Saturday, April 26, 20251:00 to 3:00 pm4/26/2025 1:00:00 PM +00:004/26/2025 3:00:00 PM +00:00First Open HouseAdd to Calendar
-
Sunday, April 27, 20251:00 to 3:00 pm4/27/2025 1:00:00 PM +00:004/27/2025 3:00:00 PM +00:00First Weekend on the MarketAdd to Calendar
Townhouse Details
Home Type
- Townhome
Est. Annual Taxes
- $5,661
Year Built
- Built in 1931 | Remodeled in 2019
Lot Details
- 2,708 Sq Ft Lot
- South Facing Home
- Privacy Fence
- Wood Fence
- Back Yard Fenced
- Property is in excellent condition
Home Design
- Traditional Architecture
- Permanent Foundation
- Vinyl Siding
- Brick Front
Interior Spaces
- Property has 3 Levels
- Exterior Cameras
- Laundry in unit
Bedrooms and Bathrooms
Finished Basement
- Walk-Up Access
- Connecting Stairway
- Exterior Basement Entry
Parking
- 2 Parking Spaces
- Paved Parking
Outdoor Features
- Deck
- Shed
Utilities
- Forced Air Heating and Cooling System
- Natural Gas Water Heater
Listing and Financial Details
- Tax Lot 56
- Assessor Parcel Number 3151//0056
Community Details
Overview
- No Home Owners Association
- Petworth Subdivision
Security
- Carbon Monoxide Detectors
- Fire and Smoke Detector
Map
Home Values in the Area
Average Home Value in this Area
Tax History
| Year | Tax Paid | Tax Assessment Tax Assessment Total Assessment is a certain percentage of the fair market value that is determined by local assessors to be the total taxable value of land and additions on the property. | Land | Improvement |
|---|---|---|---|---|
| 2024 | $5,661 | $752,990 | $483,380 | $269,610 |
| 2023 | $5,377 | $735,640 | $474,770 | $260,870 |
| 2022 | $4,934 | $659,130 | $422,290 | $236,840 |
| 2021 | $4,680 | $626,990 | $411,510 | $215,480 |
| 2020 | $30,202 | $604,030 | $382,970 | $221,060 |
| 2019 | $4,768 | $560,890 | $350,580 | $210,310 |
| 2018 | $28,348 | $529,870 | $0 | $0 |
| 2017 | $3,380 | $470,060 | $0 | $0 |
| 2016 | $2,708 | $435,070 | $0 | $0 |
| 2015 | $2,464 | $410,420 | $0 | $0 |
| 2014 | $2,250 | $334,940 | $0 | $0 |
Property History
| Date | Event | Price | Change | Sq Ft Price |
|---|---|---|---|---|
| 04/23/2025 04/23/25 | For Sale | $950,000 | +92.9% | $365 / Sq Ft |
| 05/02/2016 05/02/16 | Sold | $492,500 | -4.4% | $313 / Sq Ft |
| 03/18/2016 03/18/16 | Pending | -- | -- | -- |
| 03/08/2016 03/08/16 | For Sale | $515,000 | 0.0% | $327 / Sq Ft |
| 03/01/2016 03/01/16 | Pending | -- | -- | -- |
| 02/24/2016 02/24/16 | Price Changed | $515,000 | 0.0% | $327 / Sq Ft |
| 02/24/2016 02/24/16 | For Sale | $515,000 | +4.6% | $327 / Sq Ft |
| 01/22/2016 01/22/16 | Off Market | $492,500 | -- | -- |
| 12/07/2015 12/07/15 | For Sale | $614,999 | -- | $390 / Sq Ft |
Deed History
| Date | Type | Sale Price | Title Company |
|---|---|---|---|
| Special Warranty Deed | $492,500 | None Available | |
| Warranty Deed | $400,000 | -- | |
| Warranty Deed | $334,750 | -- | |
| Deed | $185,000 | -- | |
| Deed | $45,000 | -- |
Mortgage History
| Date | Status | Loan Amount | Loan Type |
|---|---|---|---|
| Open | $467,875 | New Conventional | |
| Previous Owner | $269,000 | New Conventional | |
| Previous Owner | $78,000 | Credit Line Revolving | |
| Previous Owner | $50,000 | Credit Line Revolving | |
| Previous Owner | $300,000 | New Conventional | |
| Previous Owner | $267,750 | New Conventional |
Similar Homes in Washington, DC
Source: Bright MLS
MLS Number: DCDC2191688
APN: 3151-0056
- 5308 7th St NW
- 734 Ingraham St NW
- 5317 7th St NW
- 622 Jefferson St NW
- 608 Jefferson St NW Unit 302
- 627 Hamilton St NW
- 5317 9th St NW
- 804 Kennedy St NW
- 5401 9th St NW Unit 301
- 709 Gallatin St NW
- 5118 8th St NW
- 5401 5407 9th St NW Unit 202
- 824 Kennedy St NW Unit 3
- 824 Kennedy St NW Unit 2
- 5318 5th St NW
- 5505 7th St NW Unit 5
- 5507 7th St NW Unit 4
- 5506 8th St NW
- 623 Kennedy St NW Unit 8
- 623 Kennedy St NW Unit 4
