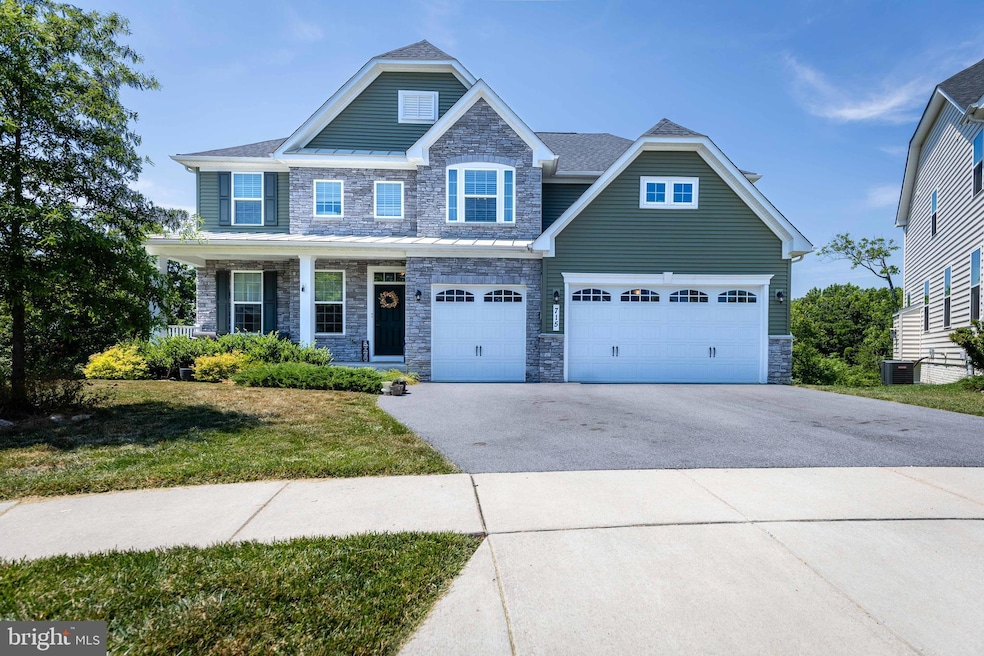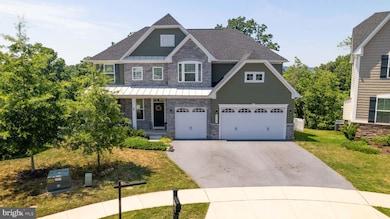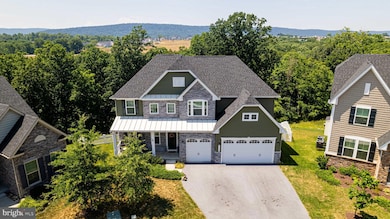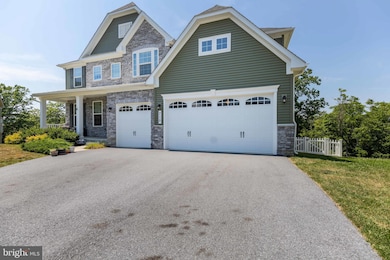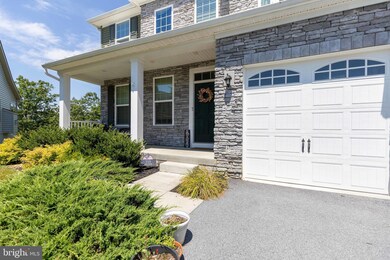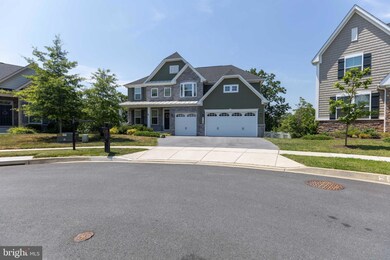
715 Karn Ct Brunswick, MD 21716
Highlights
- View of Trees or Woods
- Colonial Architecture
- Vaulted Ceiling
- Open Floorplan
- Deck
- Attic
About This Home
As of August 2024Welcome to 715 Karn Court in Brunswick Crossing! Nestled in a quiet cul-de-sac, this home offers privacy with a wooded backdrop and a fenced-in yard. The highlight is a stunning composite wood deck with scenic views and outdoor furnishings.
Ideal for families, the home features 4 bedrooms upstairs plus a spacious finished room above the garage, perfect as a 5th bedroom or secondary living area. The basement, nearly fully finished, includes a bonus room (potential 6th bedroom) and a full bathroom, with walk-out access to a sitting area beneath the deck.
The main level boasts an open floor plan with a modern galley kitchen, complete with a massive island, gas range, and stainless steel appliances. Additional features include an office, two living rooms, a dining area, and access to the deck via a sliding door.
Built in 2019, the home has been upgraded with a vinyl fence, deck, whole-house water filtration/softening system, Radon Mitigation system, and luxury vinyl plank flooring in the basement and upstairs.
Don't miss out on the opportunity to see this versatile and upgraded home in person!
The perks to owning and residing within Brunswick Crossing. Location, location, location. Within walking distance to a brand new elementary school, one mile to the grocery store, Urgent Care, and the fire station. Within Brunswick Crossing is a community pool, pickle ball and tennis courts, a gym, 26 miles of walking paths, and 8 community playgrounds. 9 miles to Harpers Ferry, less than 20 minutes to Frederick, less than 45 minutes to Dulles airport, 1 mile to the C&O Canal Trail, 6+ breweries within 20 minutes, and 20+ wineries within 40 minutes drive.
Last Buyer's Agent
Colette Releford
Redfin Corp

Home Details
Home Type
- Single Family
Est. Annual Taxes
- $9,112
Year Built
- Built in 2019
Lot Details
- 0.26 Acre Lot
- Vinyl Fence
- Property is in excellent condition
- Property is zoned MXU-PDU; R1, Mixed-use planned development unit; residential.
HOA Fees
- $108 Monthly HOA Fees
Parking
- 3 Car Attached Garage
- 3 Driveway Spaces
- Garage Door Opener
Property Views
- Woods
- Mountain
Home Design
- Colonial Architecture
- Contemporary Architecture
- Poured Concrete
- Architectural Shingle Roof
- Stone Siding
- Vinyl Siding
- Concrete Perimeter Foundation
Interior Spaces
- Property has 3 Levels
- Open Floorplan
- Partially Furnished
- Built-In Features
- Crown Molding
- Paneling
- Vaulted Ceiling
- Recessed Lighting
- 1 Fireplace
- Finished Basement
- Interior and Exterior Basement Entry
- Fire Sprinkler System
- Attic
Kitchen
- Galley Kitchen
- Double Oven
- Gas Oven or Range
- Range Hood
- Built-In Microwave
- Dishwasher
- Stainless Steel Appliances
- Kitchen Island
- Disposal
Flooring
- Carpet
- Ceramic Tile
- Luxury Vinyl Plank Tile
Bedrooms and Bathrooms
- 4 Bedrooms
- Walk-In Closet
Laundry
- Laundry on upper level
- Front Loading Dryer
- Front Loading Washer
Outdoor Features
- Deck
- Exterior Lighting
- Porch
Utilities
- Forced Air Heating and Cooling System
- 200+ Amp Service
- 60 Gallon+ Water Heater
Listing and Financial Details
- Tax Lot 119
- Assessor Parcel Number 1125597647
Community Details
Overview
- Brunswick Crossing HOA
- Built by Ryan Homes
- Brunswick Crossing Subdivision, Landon Floorplan
Recreation
- Community Pool
Map
Home Values in the Area
Average Home Value in this Area
Property History
| Date | Event | Price | Change | Sq Ft Price |
|---|---|---|---|---|
| 08/12/2024 08/12/24 | Sold | $875,000 | -1.6% | $189 / Sq Ft |
| 07/17/2024 07/17/24 | Pending | -- | -- | -- |
| 06/22/2024 06/22/24 | For Sale | $888,999 | -- | $192 / Sq Ft |
Tax History
| Year | Tax Paid | Tax Assessment Tax Assessment Total Assessment is a certain percentage of the fair market value that is determined by local assessors to be the total taxable value of land and additions on the property. | Land | Improvement |
|---|---|---|---|---|
| 2024 | $11,354 | $609,900 | $92,600 | $517,300 |
| 2023 | $10,690 | $576,000 | $0 | $0 |
| 2022 | $10,125 | $542,100 | $0 | $0 |
| 2021 | $9,615 | $508,200 | $92,600 | $415,600 |
| 2020 | $9,545 | $501,267 | $0 | $0 |
| 2019 | $18,809 | $494,333 | $0 | $0 |
Mortgage History
| Date | Status | Loan Amount | Loan Type |
|---|---|---|---|
| Open | $748,237 | VA | |
| Previous Owner | $144,000 | New Conventional | |
| Previous Owner | $147,993 | New Conventional |
Deed History
| Date | Type | Sale Price | Title Company |
|---|---|---|---|
| Deed | $875,000 | First American Title Insurance | |
| Deed | -- | None Listed On Document | |
| Deed | $591,970 | Nvr Settlement Services | |
| Special Warranty Deed | $118,155 | Nvr Settlement Services Inc |
Similar Homes in the area
Source: Bright MLS
MLS Number: MDFR2050264
APN: 25-597647
- 603 Martins Creek Dr
- 704 Kaplon Ct
- 1145 Dargon Quarry Ln
- 808 Central Ave
- 1202 Dargon Quarry Ln
- 627 Potomac View Pkwy
- 1218 Tide Lock St
- 1312 Yourtee Spring Dr
- 1221 Long Farm Ln
- 1250 Drydock St
- 200 Central Ave
- 16 Peach Orchard Ct
- TBB Clarendon Farm Ln Unit EMORY II
- 601 Brunswick St
- 1020 Shenandoah View Pkwy
- 1020 Shenandoah View Pkwy
- 1020 Shenandoah View Pkwy
- 1020 Shenandoah View Pkwy
- 1020 Shenandoah View Pkwy
- 1020 Shenandoah View Pkwy
