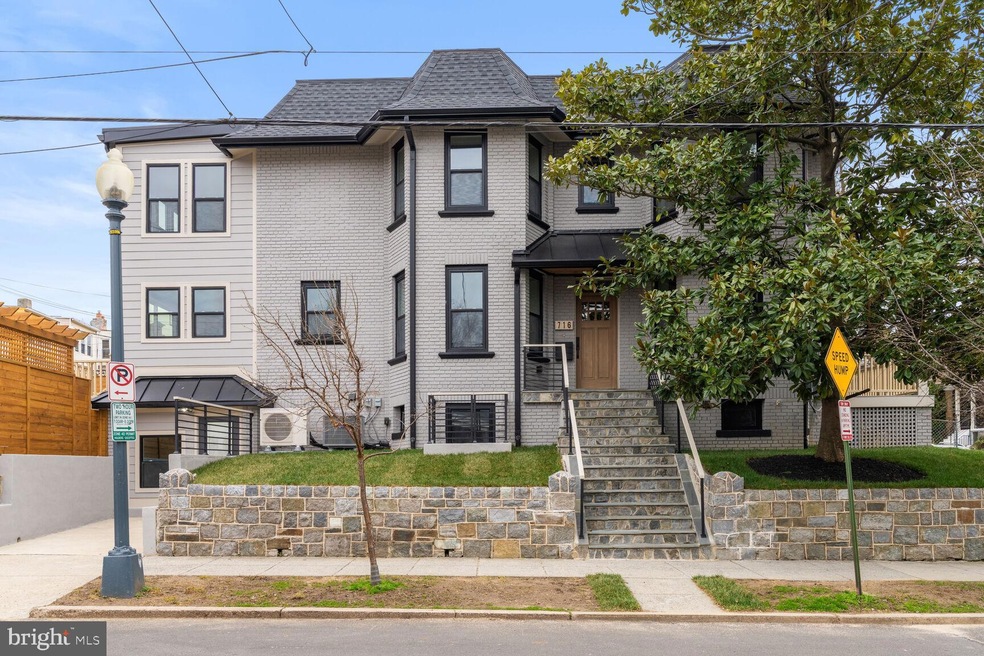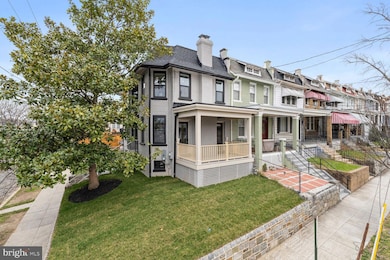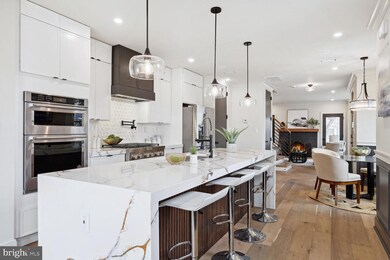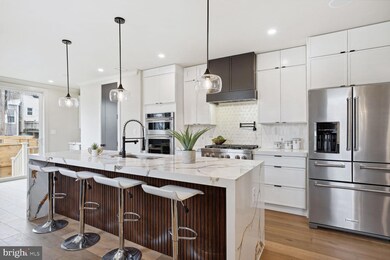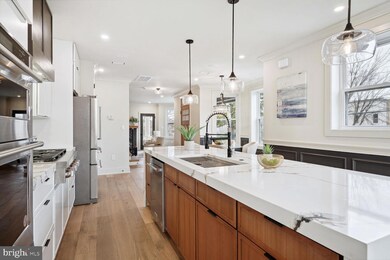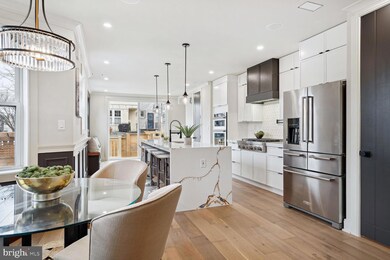
716 Gallatin St NW Washington, DC 20011
Petworth NeighborhoodHighlights
- Victorian Architecture
- No HOA
- 3-minute walk to Lorenzo “Larry” Allen Memorial Park
- 1 Fireplace
- Central Heating and Cooling System
About This Home
As of October 2024Petworth was developed somewhat later than its neighbor, 16th Street Heights, which is evident from the distinct architectural identity of each of these locations. As a growing middle class needed housing, Petworth responded to that urban density which is evident from the number of elegant rowhouses found here as distinguished from larger, detached houses nearby. Still wanting space and comfort, these rowhouses had many of the same details that made both neighborhoods desirable. A completely fresh interpretation was undertaken, making this residence as fine as it was when originally constructed in 1925, now comprising 2,500 square feet. With the goal of making each floor as comfortable and bright as possible, the room arrangement, layout, and color palette were carefully considered in the design of this handsome renovation. The first floor offers a large, open kitchen, with an entrance from the garden as well as the front of the house, which allowed for the creation of a mudroom, without being closed off from the main living space. Care was taken in the plan as well as the execution of the interior, which is obvious from the principal bedroom with ensuite bathroom and walk-in closet, two additional bedrooms and bathroom, and laundry, all of which are found on the second floor. More ceiling height was created on the lower level to ensure that sufficient living space as well as egress were created. A family room with bar, two additional bedrooms, a full bathroom, and laundry are found on the lower level, providing an environment for many other uses. The outdoor space was created to provide enough room to entertain while minimizing maintenance. The property includes off-street parking for one car.
Townhouse Details
Home Type
- Townhome
Year Built
- Built in 1925 | Remodeled in 2024
Lot Details
- 1,350 Sq Ft Lot
Home Design
- Victorian Architecture
- Brick Exterior Construction
- Slab Foundation
Interior Spaces
- Property has 2 Levels
- 1 Fireplace
- Finished Basement
Bedrooms and Bathrooms
Parking
- 1 Parking Space
- 1 Driveway Space
- Off-Street Parking
Utilities
- Central Heating and Cooling System
- Ductless Heating Or Cooling System
- Heat Pump System
- Natural Gas Water Heater
Community Details
- No Home Owners Association
- Petworth Subdivision
Listing and Financial Details
- Tax Lot 125
- Assessor Parcel Number 3148//0125
Map
Home Values in the Area
Average Home Value in this Area
Property History
| Date | Event | Price | Change | Sq Ft Price |
|---|---|---|---|---|
| 10/30/2024 10/30/24 | Sold | $1,095,000 | 0.0% | $442 / Sq Ft |
| 08/16/2024 08/16/24 | Pending | -- | -- | -- |
| 08/01/2024 08/01/24 | Price Changed | $1,095,000 | -3.1% | $442 / Sq Ft |
| 06/21/2024 06/21/24 | Price Changed | $1,130,000 | -3.4% | $456 / Sq Ft |
| 05/29/2024 05/29/24 | Price Changed | $1,170,000 | -4.5% | $472 / Sq Ft |
| 04/18/2024 04/18/24 | Price Changed | $1,225,000 | -3.9% | $494 / Sq Ft |
| 03/11/2024 03/11/24 | For Sale | $1,275,000 | +112.5% | $514 / Sq Ft |
| 04/07/2023 04/07/23 | Sold | $600,000 | -11.1% | $368 / Sq Ft |
| 03/17/2023 03/17/23 | Pending | -- | -- | -- |
| 03/10/2023 03/10/23 | For Sale | $675,000 | -- | $414 / Sq Ft |
Tax History
| Year | Tax Paid | Tax Assessment Tax Assessment Total Assessment is a certain percentage of the fair market value that is determined by local assessors to be the total taxable value of land and additions on the property. | Land | Improvement |
|---|---|---|---|---|
| 2024 | $67,851 | $678,510 | $421,130 | $257,380 |
| 2023 | $5,646 | $664,290 | $413,630 | $250,660 |
| 2022 | $5,079 | $597,550 | $372,020 | $225,530 |
| 2021 | $4,810 | $565,860 | $362,520 | $203,340 |
| 2020 | $4,680 | $550,550 | $342,290 | $208,260 |
| 2019 | $4,328 | $509,130 | $311,900 | $197,230 |
| 2018 | $4,087 | $480,780 | $0 | $0 |
| 2017 | $3,586 | $421,930 | $0 | $0 |
| 2016 | $3,346 | $393,650 | $0 | $0 |
| 2015 | $3,143 | $369,760 | $0 | $0 |
| 2014 | $2,583 | $303,920 | $0 | $0 |
Mortgage History
| Date | Status | Loan Amount | Loan Type |
|---|---|---|---|
| Open | $1,007,400 | New Conventional | |
| Previous Owner | $872,595 | New Conventional | |
| Previous Owner | $313,600 | Adjustable Rate Mortgage/ARM | |
| Previous Owner | $5,998 | New Conventional | |
| Previous Owner | $143,400 | No Value Available |
Deed History
| Date | Type | Sale Price | Title Company |
|---|---|---|---|
| Deed | $1,095,000 | First American Title | |
| Deed | $600,000 | None Listed On Document | |
| Deed | $93,000 | -- |
Similar Homes in Washington, DC
Source: Bright MLS
MLS Number: DCDC2131996
APN: 3148-0125
- 5020 7th Place NW
- 709 Gallatin St NW
- 5014 7th St NW
- 5021 8th St NW
- 715 Farragut St NW
- 641 Gallatin St NW
- 5123 8th St NW
- 5118 8th St NW
- 4916 7th St NW
- 640 Farragut St NW
- 628 Hamilton St NW
- 611 Gallatin St NW
- 4906 7th St NW
- 5024 Illinois Ave NW
- 627 Hamilton St NW
- 805 Emerson St NW
- 734 Ingraham St NW
- 5024 9th St NW Unit 301
- 5024 9th St NW Unit 203
- 715 Ingraham St NW
