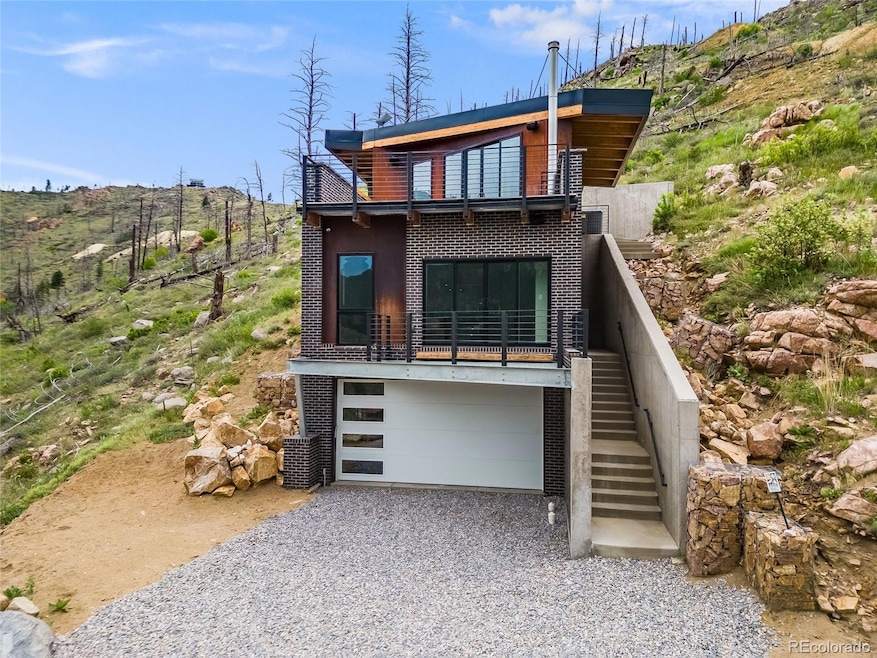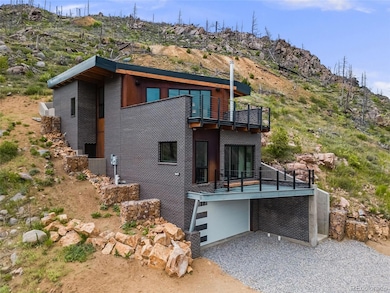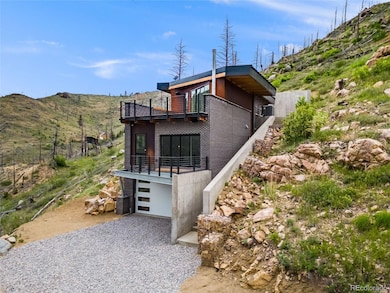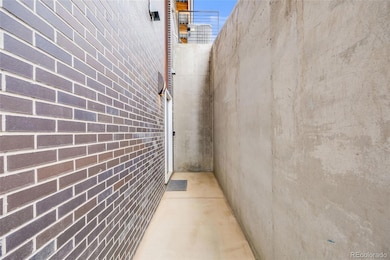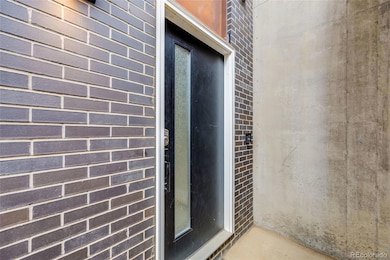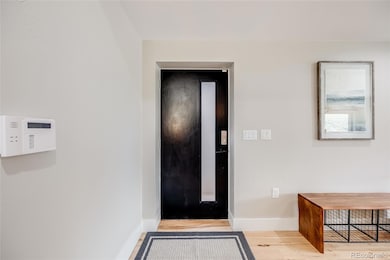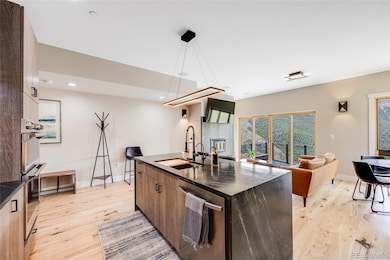
718 Emerson Gulch Rd Boulder, CO 80302
Estimated payment $9,471/month
Highlights
- Primary Bedroom Suite
- Open Floorplan
- Deck
- Flatirons Elementary School Rated A
- Mountain View
- Mountainous Lot
About This Home
Nestled in the hills above Boulder rests an architectural masterpiece. Built into the surrounding landscape and overlooking Four Mile Canyon and Sugar Loaf Mountain, lies the modern, private retreat you have been waiting to call your home! In this fully furnished, turnkey property, you will be just minutes from town, yet tucked away from everything. Nearly fifteen years of new vegetation has begun to reclaim the sloping 7 acre property, with green grass and natural rock formations on all sides. The home itself includes luxury finishes with every inch built custom just for this space. With three bedrooms, two full baths, and two levels of outdoor living spaces, this home has views you cannot put a price tag on. When you walk into the main floor living area, your eye is drawn to the wall of windows leading to the first of two expansive decks. The main living area is tastefully decorated and creates a moment of serenity balanced between the view outside and the cozy fireplace inside. The open layout connects the living room to the chef's kitchen with custom cabinetry, upscale appliances, and beautiful countertops. The primary bedroom and bathroom rest behind the main living space with no expense spared in this spa-like retreat. Walk up the grand staircase, with a combination of natural wood and black metal railings, where you will find two more spacious bedrooms, a bathroom, office space, and loft area with a wet bar. The second outdoor living space is even larger than the first and offers views in every direction. Needless to say, this property is one of a kind, so don’t miss the virtual tour, and schedule your private walkthrough before this one is gone!
Listing Agent
Blue Yeti Homes Brokerage Email: jonpaulmatzke@gmail.com,970-412-1956 License #100079526
Home Details
Home Type
- Single Family
Est. Annual Taxes
- $3,351
Year Built
- Built in 2021
Lot Details
- 7.26 Acre Lot
- Dirt Road
- Xeriscape Landscape
- Natural State Vegetation
- Lot Has A Rolling Slope
- Mountainous Lot
Parking
- 2 Car Attached Garage
Property Views
- Mountain
- Valley
Home Design
- Mountain Contemporary Architecture
- Frame Construction
- Metal Roof
- Concrete Block And Stucco Construction
- Concrete Perimeter Foundation
Interior Spaces
- 2,259 Sq Ft Home
- 3-Story Property
- Open Floorplan
- Wet Bar
- Furnished
- Built-In Features
- Gas Fireplace
- Living Room with Fireplace
- Loft
- Finished Basement
Kitchen
- Oven
- Range
- Dishwasher
- Solid Surface Countertops
- Disposal
Flooring
- Wood
- Stone
- Tile
Bedrooms and Bathrooms
- Primary Bedroom Suite
- Walk-In Closet
- 2 Full Bathrooms
Laundry
- Laundry in unit
- Dryer
- Washer
Home Security
- Smart Locks
- Carbon Monoxide Detectors
- Fire and Smoke Detector
Eco-Friendly Details
- Smoke Free Home
Outdoor Features
- Balcony
- Deck
- Patio
Schools
- Flatirons Elementary School
- Casey Middle School
- Boulder High School
Utilities
- Forced Air Heating and Cooling System
- Septic Tank
- High Speed Internet
Community Details
- No Home Owners Association
- Four Mile Subdivision
Listing and Financial Details
- Exclusions: Construction equipment or materials in the garage.
- Assessor Parcel Number 145924000011
Map
Home Values in the Area
Average Home Value in this Area
Tax History
| Year | Tax Paid | Tax Assessment Tax Assessment Total Assessment is a certain percentage of the fair market value that is determined by local assessors to be the total taxable value of land and additions on the property. | Land | Improvement |
|---|---|---|---|---|
| 2024 | $3,351 | $46,766 | $2,445 | $44,321 |
| 2023 | $3,351 | $46,766 | $6,131 | $44,321 |
| 2022 | $708 | $6,936 | $4,045 | $2,891 |
| 2021 | $2,369 | $24,940 | $24,940 | $0 |
| 2020 | $1,670 | $17,400 | $17,400 | $0 |
| 2019 | $1,647 | $17,400 | $17,400 | $0 |
| 2018 | $806 | $8,410 | $8,410 | $0 |
Property History
| Date | Event | Price | Change | Sq Ft Price |
|---|---|---|---|---|
| 03/04/2025 03/04/25 | For Sale | $1,650,000 | +3200.0% | $730 / Sq Ft |
| 05/08/2019 05/08/19 | Off Market | $50,000 | -- | -- |
| 02/07/2019 02/07/19 | Sold | $50,000 | +25.3% | -- |
| 01/23/2019 01/23/19 | Pending | -- | -- | -- |
| 07/17/2018 07/17/18 | For Sale | $39,900 | -- | -- |
Deed History
| Date | Type | Sale Price | Title Company |
|---|---|---|---|
| Special Warranty Deed | $687,705 | None Listed On Document | |
| Quit Claim Deed | -- | None Listed On Document | |
| Interfamily Deed Transfer | -- | None Available | |
| Interfamily Deed Transfer | -- | None Available | |
| Warranty Deed | $50,000 | Guardian Title |
Mortgage History
| Date | Status | Loan Amount | Loan Type |
|---|---|---|---|
| Open | $696,561 | New Conventional | |
| Previous Owner | $678,500 | Construction |
Similar Homes in Boulder, CO
Source: REcolorado®
MLS Number: 2625621
APN: 1459240-00-011
- 300 Shining Star Trail
- 280 Rim Rd
- 7893 Fourmile Canyon Dr
- 61 Rim Rd
- 393 Dixon Rd
- 783 Dixon Rd
- 136 Old Post Office Rd
- 450 Melvina Hill Rd
- 501 Main St
- 319 S Peak Rd
- 274 Boulder View Rd
- 560 Wild Turkey Trail Unit 38
- 6415 Sunshine Canyon Dr
- 208 Wild Tiger Rd
- 67 S Peak Rd
- 0 Owl Creek Rd
- 6801 Sunshine Canyon Dr
- 6319 Sunshine Canyon Dr
- 987 Lost Angel Rd
- 6191 Sunshine Canyon Dr
