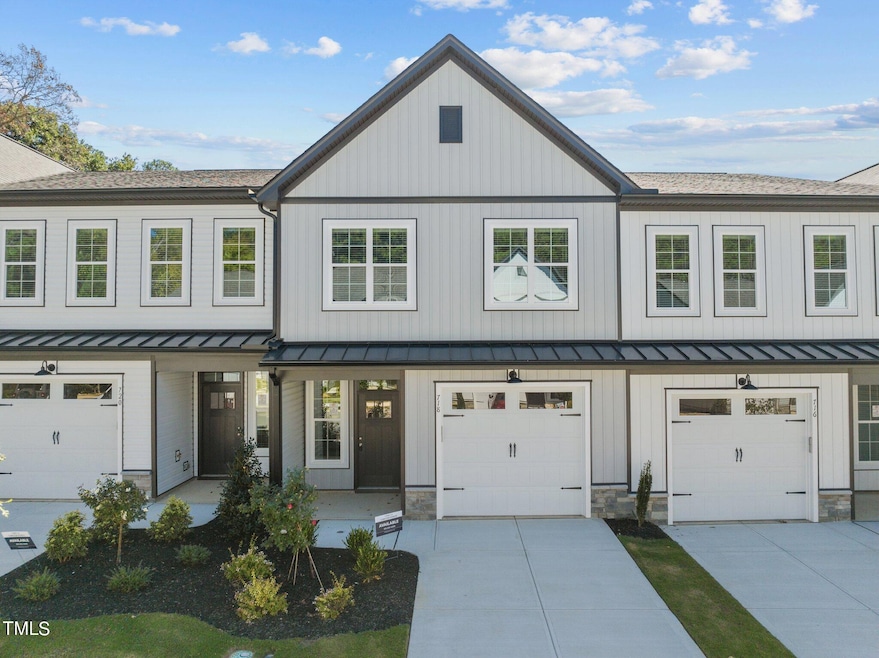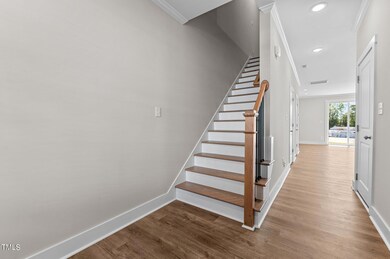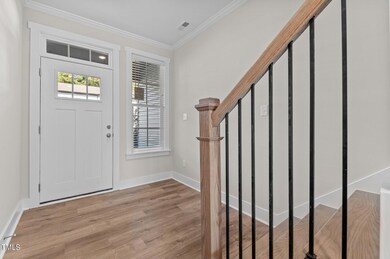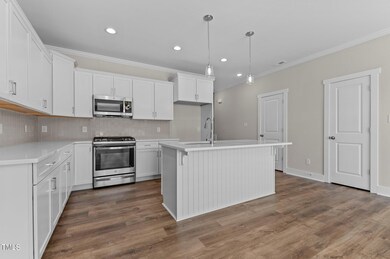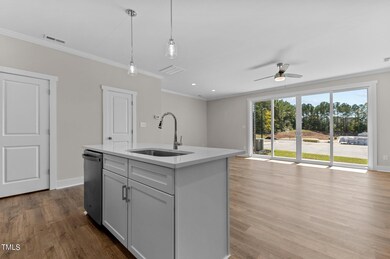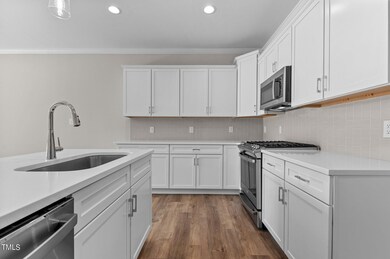
718 Jamescroft Way Unit 29 Rolesville, NC 27571
Estimated payment $2,524/month
Highlights
- New Construction
- Transitional Architecture
- High Ceiling
- Open Floorplan
- Loft
- Quartz Countertops
About This Home
INQUIRE ABOUT OUR PREFERRED LENDER PROGRAM! USDA Eligible! VISIT OUR WELCOME CENTER! ACT FAST- USDA Financing ELIGIBLE! CUSTOM BUILT TOWNHOME! Best Upgraded Features Around! QUARTZ C-TOPS! TANKLESS WATER HEATER! Luxury HWD Style Flooring Through Entire Home! Tile Flooring in Bathrooms! 2' Faux Wood Blinds! 9' CEILINGS ON BOTH FLOORS! Custom Wood Closet Shelving! Cove Crown Molding Thru Main Living Areas! 1-Car Garage! Publix Grocery Coming Soon within Walking Distance! Kit: w/'White Zen' Quartz CTops, Cstm White Cabinets w/Crown Trim, Tile Backsplash, Center Island w/Overhang, Pendant Lighting, SS Appls Incl Gas Range & Walk in Pantry! Open to a Casual Dining Area! Owner's Suite: LVP Flooring, WIC w/Custom Built ins & Triple Window! Owner's Bath: Tile Flooring, Dual Vanity w/Quartz CTop & Rectangular Sinks, Cstm Painted Cbnts, Spa Style Tile Surround Walk in Shower w/Semi-Frameless Glass & Transom! Fam Room: Spacious & Open w/8' Four Panel Bi Parting Slider Doors to Rear Patio! Upstairs Loft! Please visit our model at 701 Jamescroft Way, Lot 12. Model Hours are Wed, Thurs, Sat, Sunday 1:30 to 4:30 and Fridays 2-6pm. *Buyers can do ''On demand'' tours of staged model at 701 Jamescroft by calling 770-321-9154 and scheduling or by downloading the NterNow App while at the property and follow instructions.
Townhouse Details
Home Type
- Townhome
Year Built
- Built in 2025 | New Construction
Lot Details
- 1,742 Sq Ft Lot
- Two or More Common Walls
- Landscaped
HOA Fees
- $100 Monthly HOA Fees
Parking
- 1 Car Attached Garage
- Front Facing Garage
- Garage Door Opener
- Private Driveway
- Additional Parking
- 2 Open Parking Spaces
- Parking Lot
Home Design
- Transitional Architecture
- Traditional Architecture
- Brick or Stone Mason
- Stem Wall Foundation
- Frame Construction
- Architectural Shingle Roof
- Vinyl Siding
- Low Volatile Organic Compounds (VOC) Products or Finishes
- Stone
Interior Spaces
- 1,827 Sq Ft Home
- 2-Story Property
- Open Floorplan
- Crown Molding
- Smooth Ceilings
- High Ceiling
- Ceiling Fan
- Recessed Lighting
- ENERGY STAR Qualified Windows with Low Emissivity
- Blinds
- Window Screens
- Sliding Doors
- Entrance Foyer
- Family Room
- Breakfast Room
- Loft
- Utility Room
- Pull Down Stairs to Attic
Kitchen
- Eat-In Kitchen
- Breakfast Bar
- Gas Range
- Microwave
- Plumbed For Ice Maker
- ENERGY STAR Qualified Dishwasher
- Stainless Steel Appliances
- Kitchen Island
- Quartz Countertops
Flooring
- Tile
- Luxury Vinyl Tile
Bedrooms and Bathrooms
- 3 Bedrooms
- Walk-In Closet
- Double Vanity
- Low Flow Plumbing Fixtures
- Bathtub with Shower
- Walk-in Shower
Laundry
- Laundry Room
- Laundry on upper level
- Electric Dryer Hookup
Home Security
Eco-Friendly Details
- Energy-Efficient Construction
- Energy-Efficient HVAC
- Energy-Efficient Lighting
- Energy-Efficient Insulation
- Energy-Efficient Thermostat
- No or Low VOC Paint or Finish
- Watersense Fixture
Outdoor Features
- Covered patio or porch
- Outdoor Storage
- Rain Gutters
Schools
- Sanford Creek Elementary School
- Rolesville Middle School
- Rolesville High School
Utilities
- Forced Air Zoned Heating and Cooling System
- Heat Pump System
- Natural Gas Connected
- Tankless Water Heater
- Gas Water Heater
- High Speed Internet
- Cable TV Available
Additional Features
- Central Living Area
- Grass Field
Community Details
Overview
- Association fees include insurance, ground maintenance, maintenance structure, pest control
- Wake HOA, Phone Number (919) 790-5350
- Built by Brandywine Homes, Inc.
- Townes At Carlton Pointe Subdivision
- Maintained Community
Recreation
- Community Playground
Security
- Fire and Smoke Detector
Map
Home Values in the Area
Average Home Value in this Area
Property History
| Date | Event | Price | Change | Sq Ft Price |
|---|---|---|---|---|
| 03/21/2025 03/21/25 | Pending | -- | -- | -- |
| 03/19/2025 03/19/25 | Price Changed | $368,400 | -0.1% | $202 / Sq Ft |
| 03/12/2025 03/12/25 | Price Changed | $368,900 | -0.1% | $202 / Sq Ft |
| 03/10/2025 03/10/25 | For Sale | $369,400 | -- | $202 / Sq Ft |
Similar Homes in Rolesville, NC
Source: Doorify MLS
MLS Number: 10081315
- 718 Jamescroft Way Unit 29
- 716 Jamescroft Way Unit 28
- 609 Marshskip Way
- 607 Marshskip Way
- 712 Jamescroft Way Unit 26
- 154 Rolesville Ridge Dr
- 152 Rolesville Ridge Dr
- 150 Rolesville Ridge Dr
- 148 Rolesville Ridge Dr
- 146 Rolesville Ridge Dr
- 144 Rolesville Ridge Dr
- 134 Rolesville Ridge Dr
- 132 Rolesville Ridge Dr
- 130 Rolesville Ridge Dr
- 128 Rolesville Ridge Dr
- 141 Rolesville Ridge Dr
- 143 Rolesville Ridge Dr
- 129 Rolesville Ridge Dr
- 1019 Grand Ridge Dr
- 1200 Granite Falls Blvd
