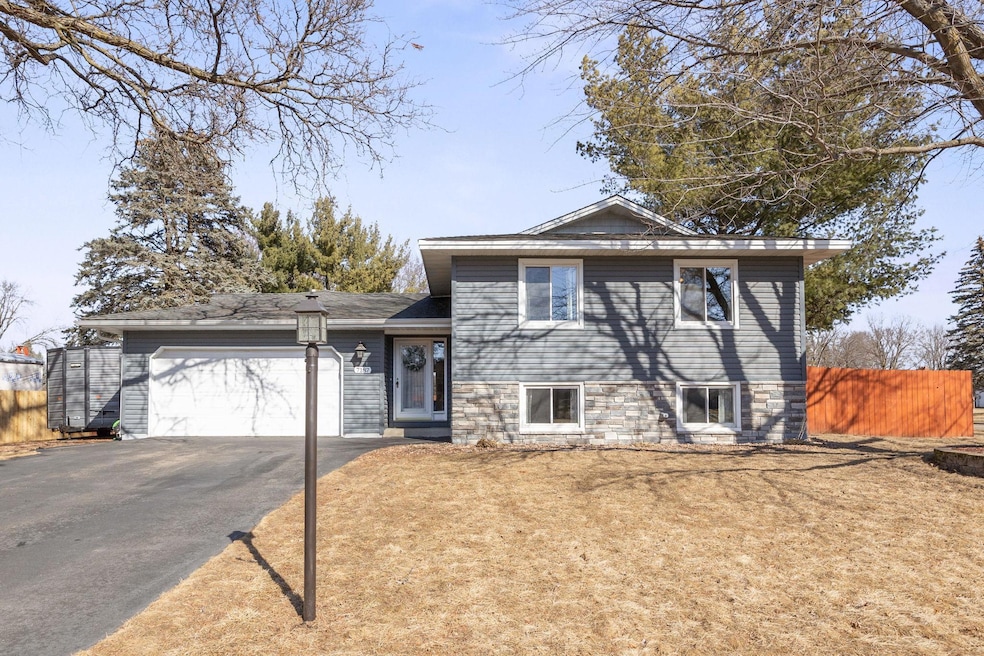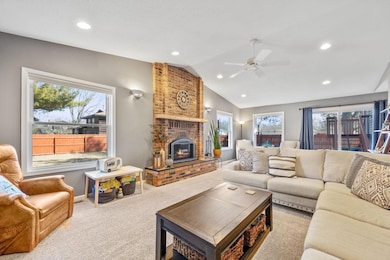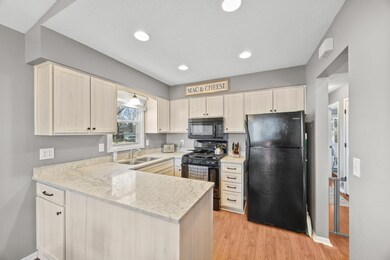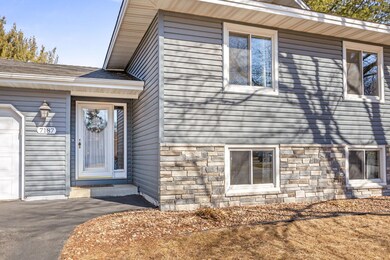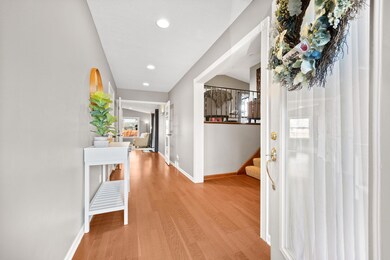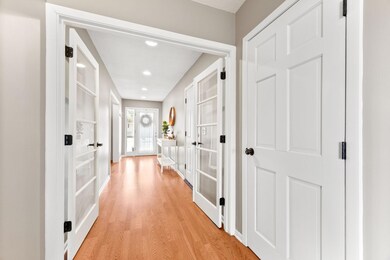
7187 166th Ct Rosemount, MN 55068
Highlights
- 2 Fireplaces
- Corner Lot
- The kitchen features windows
- Cedar Park Elementary STEM School Rated A-
- No HOA
- Cul-De-Sac
About This Home
As of April 2025** MULTIPLE OFFERS RECEIVED. HIGHEST & BEST OFFERS DUE MONDAY MARCH 10TH BY 3PM.** Move-in ready & uniquely spacious, this split-level home stands out with an oversized foyer leading to a stunning vaulted living room addition, plus a large lower-level family room—recently finished for even more living space. Featuring 2 living rooms and 2 family rooms, this home is perfect for entertaining. Nestled on a quiet cul-de-sac, it boasts a fully fenced, private backyard with a deck, patio, and firepit. Located just 2 blocks from Bunker Hill Park’s pickleball courts, basketball, baseball, & playground. Incredible storage includes a built-in 9x8 shed and a gravel pull-off for a boat or trailer. Tastefully updated, the kitchen shines with professionally refaced cabinets, new drawer boxes, quartz countertops, & new stove. Cozy gas fireplaces were added in 2021, while major updates include newer siding, stonework, gutters, and soffits, plus a brand-new furnace/AC (2024).
Home Details
Home Type
- Single Family
Est. Annual Taxes
- $4,456
Year Built
- Built in 1967
Lot Details
- 0.31 Acre Lot
- Lot Dimensions are 136x100
- Cul-De-Sac
- Property is Fully Fenced
- Privacy Fence
- Wood Fence
- Corner Lot
Parking
- 2 Car Attached Garage
- Garage Door Opener
Home Design
- Split Level Home
- Pitched Roof
Interior Spaces
- 2 Fireplaces
- Self Contained Fireplace Unit Or Insert
- Brick Fireplace
- Entrance Foyer
- Family Room
- Living Room
- Storage Room
- Finished Basement
Kitchen
- Range
- Microwave
- Freezer
- Dishwasher
- The kitchen features windows
Bedrooms and Bathrooms
- 4 Bedrooms
- Walk-In Closet
Laundry
- Dryer
- Washer
Utilities
- Forced Air Heating and Cooling System
Community Details
- No Home Owners Association
- Donnays College Park Subdivision
Listing and Financial Details
- Assessor Parcel Number 222110006140
Map
Home Values in the Area
Average Home Value in this Area
Property History
| Date | Event | Price | Change | Sq Ft Price |
|---|---|---|---|---|
| 04/18/2025 04/18/25 | Sold | $445,000 | 0.0% | $165 / Sq Ft |
| 03/17/2025 03/17/25 | Pending | -- | -- | -- |
| 03/11/2025 03/11/25 | Off Market | $445,000 | -- | -- |
| 03/07/2025 03/07/25 | For Sale | $425,000 | +56.3% | $157 / Sq Ft |
| 05/08/2017 05/08/17 | Sold | $272,000 | -2.8% | $210 / Sq Ft |
| 05/03/2017 05/03/17 | Pending | -- | -- | -- |
| 04/08/2017 04/08/17 | For Sale | $279,900 | -- | $216 / Sq Ft |
Tax History
| Year | Tax Paid | Tax Assessment Tax Assessment Total Assessment is a certain percentage of the fair market value that is determined by local assessors to be the total taxable value of land and additions on the property. | Land | Improvement |
|---|---|---|---|---|
| 2023 | $4,502 | $426,700 | $66,600 | $360,100 |
| 2022 | $3,680 | $406,500 | $66,400 | $340,100 |
| 2021 | $3,464 | $340,700 | $57,800 | $282,900 |
| 2020 | $3,684 | $311,400 | $55,000 | $256,400 |
| 2019 | $3,245 | $320,800 | $50,900 | $269,900 |
| 2018 | $2,988 | $297,700 | $48,500 | $249,200 |
| 2017 | $3,345 | $269,000 | $46,100 | $222,900 |
| 2016 | $3,236 | $249,300 | $43,900 | $205,400 |
| 2015 | $3,023 | $234,900 | $42,700 | $192,200 |
| 2014 | -- | $219,300 | $41,500 | $177,800 |
| 2013 | -- | $183,267 | $34,425 | $148,842 |
Mortgage History
| Date | Status | Loan Amount | Loan Type |
|---|---|---|---|
| Open | $219,200 | New Conventional | |
| Closed | $236,050 | New Conventional | |
| Closed | $27,000 | Credit Line Revolving | |
| Closed | $258,400 | New Conventional | |
| Previous Owner | $259,000 | New Conventional | |
| Previous Owner | $217,379 | FHA |
Deed History
| Date | Type | Sale Price | Title Company |
|---|---|---|---|
| Interfamily Deed Transfer | -- | Dca Title | |
| Warranty Deed | $272,000 | Liberty Title Inc | |
| Warranty Deed | $259,000 | -- | |
| Warranty Deed | $227,000 | -- |
Similar Homes in Rosemount, MN
Source: NorthstarMLS
MLS Number: 6647497
APN: 22-21100-06-140
- 16647 Galena Ave W
- 7160 163rd St W
- 7115 Lower 170th Ct W
- 17028 Galleon Cir
- 17034 Galleon Cir
- 6649 167th St W
- 6692 Upper 163rd Ct W
- 17043 Frazer Path
- 16290 Godson Dr
- 6690 162nd Ct Unit 621
- 6570 168th St W
- 17429 Gettysburg Way Unit 16118
- 16335 Greenbriar Ct
- 16860 Grenadier Ave
- 17481 Gettysburg Way
- 6842 158th St W
- 15985 Garrett Dr
- 6770 158th St W
- 17495 Gettysburg Way Unit 12087
- 16123 Flagstaff Ct N
