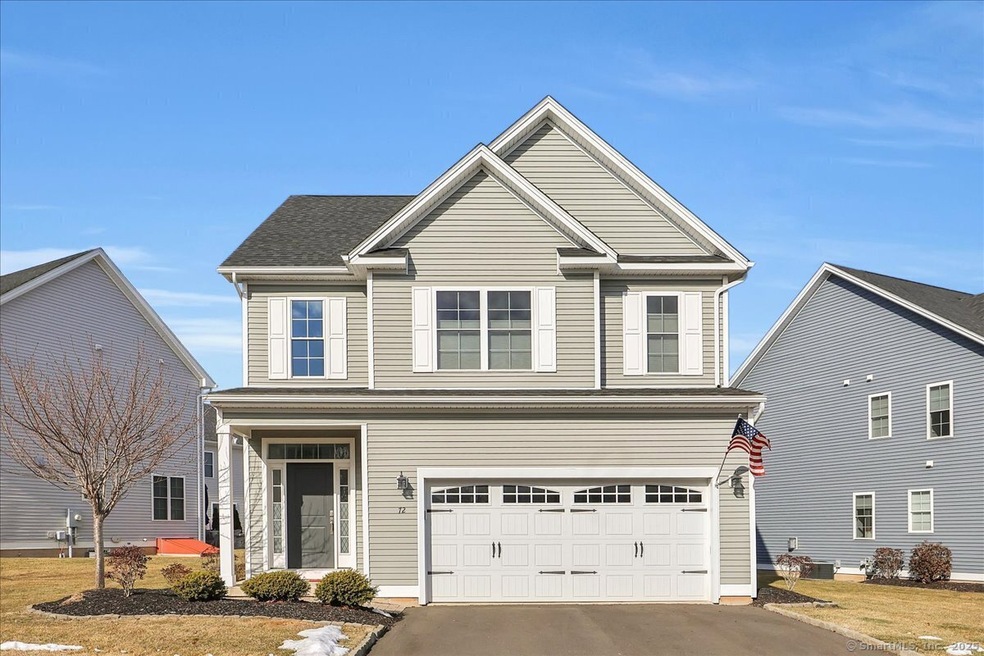
72 Lexington Gardens North Haven, CT 06473
Highlights
- Open Floorplan
- End Unit
- Level Lot
- Attic
- Central Air
About This Home
As of April 2025Prepare to fall in LOVE with this home! A stunning open concept layout with a beautiful neutral color palette featuring white in a classic and timeless manner. The two story foyer adds to the elegant feeling as you enter. The first floor is bright and sunny with 9ft ceilings that create more volume in the room, making it feel so spacious. The kitchen features stainless steel appliances, quartz countertops, an oversized island and walk-in pantry. The hardwood floors add warmth and sophistication throughout the space. The whole wall custom built-in bookcases/entertainment center keep the room organized while looking stylish. The upper level is just as perfect. All the bedrooms have walk-in closets! The primary suite offers a walk-in closet and remodeled tiled bathroom with a double sink vanity. The other full bathroom also has a double sink vanity with storage galore. The second floor laundry is extra convenient. The full basement is perfect for all your storage needs. An attached garage, Central Air, Gas Heat and an oversized paver patio for grilling and just enjoying the outdoors. A well cared for property with so much appeal. This property is a total WINNER!
Home Details
Home Type
- Single Family
Est. Annual Taxes
- $8,615
Year Built
- Built in 2018
Lot Details
- Level Lot
- Property is zoned R40
HOA Fees
- $150 Monthly HOA Fees
Parking
- 2 Car Garage
Home Design
- Frame Construction
- Vinyl Siding
Interior Spaces
- Open Floorplan
- Unfinished Basement
- Basement Fills Entire Space Under The House
- Attic or Crawl Hatchway Insulated
- Laundry on upper level
Kitchen
- Gas Oven or Range
- Microwave
- Dishwasher
Bedrooms and Bathrooms
- 3 Bedrooms
Schools
- North Haven High School
Utilities
- Central Air
- Air Source Heat Pump
- Heating System Uses Natural Gas
Community Details
- Association fees include grounds maintenance, trash pickup
Listing and Financial Details
- Assessor Parcel Number 2652609
Map
Home Values in the Area
Average Home Value in this Area
Property History
| Date | Event | Price | Change | Sq Ft Price |
|---|---|---|---|---|
| 04/07/2025 04/07/25 | Sold | $570,000 | 0.0% | $217 / Sq Ft |
| 04/07/2025 04/07/25 | Sold | $570,000 | +5.6% | $217 / Sq Ft |
| 02/11/2025 02/11/25 | Pending | -- | -- | -- |
| 02/11/2025 02/11/25 | Pending | -- | -- | -- |
| 02/03/2025 02/03/25 | For Sale | $539,999 | 0.0% | $205 / Sq Ft |
| 02/03/2025 02/03/25 | For Sale | $539,999 | +2.9% | $205 / Sq Ft |
| 03/01/2024 03/01/24 | Sold | $525,000 | -1.9% | $278 / Sq Ft |
| 01/20/2024 01/20/24 | Pending | -- | -- | -- |
| 11/27/2023 11/27/23 | Price Changed | $534,900 | -0.9% | $284 / Sq Ft |
| 11/11/2023 11/11/23 | Price Changed | $539,900 | -1.8% | $286 / Sq Ft |
| 10/23/2023 10/23/23 | For Sale | $549,900 | +38.3% | $292 / Sq Ft |
| 12/13/2018 12/13/18 | Sold | $397,725 | +12.1% | $203 / Sq Ft |
| 05/10/2018 05/10/18 | Pending | -- | -- | -- |
| 04/03/2018 04/03/18 | For Sale | $354,900 | -- | $181 / Sq Ft |
Tax History
| Year | Tax Paid | Tax Assessment Tax Assessment Total Assessment is a certain percentage of the fair market value that is determined by local assessors to be the total taxable value of land and additions on the property. | Land | Improvement |
|---|---|---|---|---|
| 2024 | $8,615 | $248,710 | $0 | $248,710 |
| 2023 | $8,120 | $248,710 | $0 | $248,710 |
| 2022 | $7,638 | $248,710 | $0 | $248,710 |
| 2021 | $7,638 | $248,710 | $0 | $248,710 |
| 2020 | $7,640 | $248,710 | $0 | $248,710 |
| 2019 | $6,960 | $223,230 | $0 | $223,230 |
| 2018 | $0 | $0 | $0 | $0 |
| 2017 | $0 | $0 | $0 | $0 |
| 2016 | -- | $0 | $0 | $0 |
Mortgage History
| Date | Status | Loan Amount | Loan Type |
|---|---|---|---|
| Open | $367,500 | Purchase Money Mortgage | |
| Closed | $367,500 | Purchase Money Mortgage | |
| Previous Owner | $415,140 | FHA | |
| Previous Owner | $310,000 | Stand Alone Refi Refinance Of Original Loan | |
| Previous Owner | $338,067 | New Conventional |
Deed History
| Date | Type | Sale Price | Title Company |
|---|---|---|---|
| Warranty Deed | $525,000 | None Available | |
| Warranty Deed | $525,000 | None Available | |
| Warranty Deed | $397,725 | -- | |
| Warranty Deed | $397,725 | -- |
Similar Homes in the area
Source: SmartMLS
MLS Number: 24072592
APN: NRHV-000023-000000-000072-000072
- 39 Locke Dr
- 14 Half Mile Rd
- 17 Pequot Ave
- 23 Watson Ave
- 22 Lombard Cir Unit 8
- 20 Lombard Cir Unit 7
- 30 Turner Dr
- 63 Sackett Point Rd
- 146 N Hill Rd
- 22 Newbury Ct Unit 22
- 22 Salvatore Dr
- 25 Tennyson Ave
- 511 Elm St Unit 2-5
- 6 Pond View Cir Unit 6
- 23 Giles Ave
- 4 Pond View Cir Unit 4
- 63 Country Way
- 186 Sackett Point Rd
- 46 William St
- 37 Country Way
