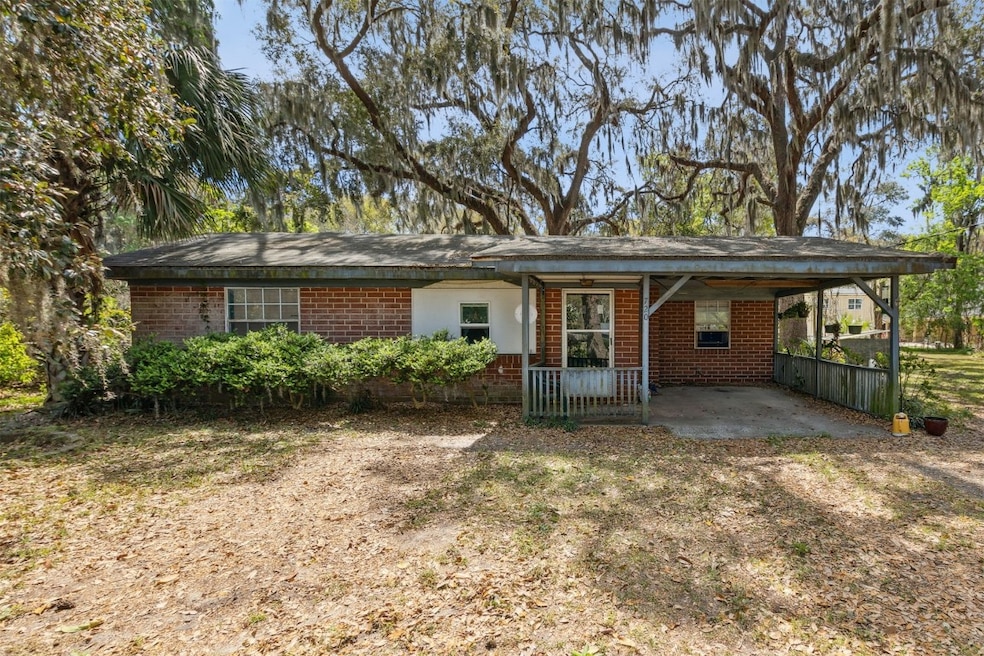
720 Mcswain Rd Fernandina Beach, FL 32034
Amelia Island NeighborhoodEstimated payment $2,321/month
Highlights
- 0.6 Acre Lot
- No HOA
- Detached Garage
- Fernandina Beach Middle School Rated A-
- Covered patio or porch
- Cooling System Mounted In Outer Wall Opening
About This Home
Welcome to 720 McSwain Dr, a unique opportunity to own a piece of Amelia Island’s prime real estate. This 1960s fully fenced home, brimming with potential, is situated on a rare lot exceeding 1/2 acre—providing plenty of space for expansion, outdoor living, and gardening. Located just minutes from the island’s pristine beaches, top-rated dining, shopping, and local attractions, this property offers the ideal balance of privacy and convenience. While the home requires some work, it features timeless bones and classic mid-century design. Bring your vision and creativity to restore this home to its full glory, or renovate and modernize to suit your needs. Whether you're an investor looking for a project or a homeowner looking to create your dream island retreat, this property offers a rare chance to own a sizable lot in one of the most sought-after locations on Amelia Island. The large lot provides ample room for outdoor activities, a pool, or even a guest house. With its central location, you're never far from everything Amelia Island has to offer—from scenic parks to vibrant community events and golf courses. This is your chance to own a piece of paradise and transform it into the home you've always dreamed of.
Home Details
Home Type
- Single Family
Est. Annual Taxes
- $1,054
Year Built
- Built in 1960
Lot Details
- 0.6 Acre Lot
- Lot Dimensions are 169 x 150
Home Design
- Brick Exterior Construction
- Shingle Roof
Interior Spaces
- 1,275 Sq Ft Home
- 1-Story Property
- Drapes & Rods
- Blinds
- Stove
Bedrooms and Bathrooms
- 2 Bedrooms
- 1 Full Bathroom
Laundry
- Dryer
- Washer
Parking
- Detached Garage
- Carport
- Driveway
- On-Street Parking
Outdoor Features
- Covered patio or porch
Utilities
- Cooling System Mounted In Outer Wall Opening
- Wall Furnace
- Private Water Source
- Well
- Septic Tank
Community Details
- No Home Owners Association
Listing and Financial Details
- Assessor Parcel Number 00-00-30-0800-0007-0060
Map
Home Values in the Area
Average Home Value in this Area
Tax History
| Year | Tax Paid | Tax Assessment Tax Assessment Total Assessment is a certain percentage of the fair market value that is determined by local assessors to be the total taxable value of land and additions on the property. | Land | Improvement |
|---|---|---|---|---|
| 2024 | $1,054 | $108,358 | -- | -- |
| 2023 | $1,054 | $105,202 | $0 | $0 |
| 2022 | $933 | $102,138 | $0 | $0 |
| 2021 | $931 | $99,163 | $0 | $0 |
| 2020 | $923 | $97,794 | $0 | $0 |
| 2019 | $901 | $95,595 | $0 | $0 |
| 2018 | $885 | $93,813 | $0 | $0 |
| 2017 | $810 | $91,883 | $0 | $0 |
| 2016 | $794 | $89,993 | $0 | $0 |
| 2015 | $804 | $89,367 | $0 | $0 |
| 2014 | $797 | $88,658 | $0 | $0 |
Property History
| Date | Event | Price | Change | Sq Ft Price |
|---|---|---|---|---|
| 03/24/2025 03/24/25 | For Sale | $400,000 | -- | $314 / Sq Ft |
Mortgage History
| Date | Status | Loan Amount | Loan Type |
|---|---|---|---|
| Closed | $100,000 | Unknown | |
| Closed | $35,000 | Credit Line Revolving |
Similar Homes in Fernandina Beach, FL
Source: Amelia Island - Nassau County Association of REALTORS®
MLS Number: 111679
APN: 00-00-30-0800-0007-0060
- 0 Florida 200
- 1315 S 8th St
- 111 S 8th St
- 1741 Clinch Dr
- 1557 S 6th St
- 1861 Clinch Dr
- 730 Wax Wing Ln
- 738 Wax Wing Ln
- 1889 Palm Dr
- 1897 Palm Dr
- 1305 S 6th St
- 4 Palm Dr
- 1761 S 15th St
- 1800 Perimeter Park Rd W
- 1830 Perimeter Park Rd Unit 106
- 1525 Field St
- 1127 S 11th St
- 1588 Park Ln
- 1596 Park Ln
- 1501 Lakeside Ct






