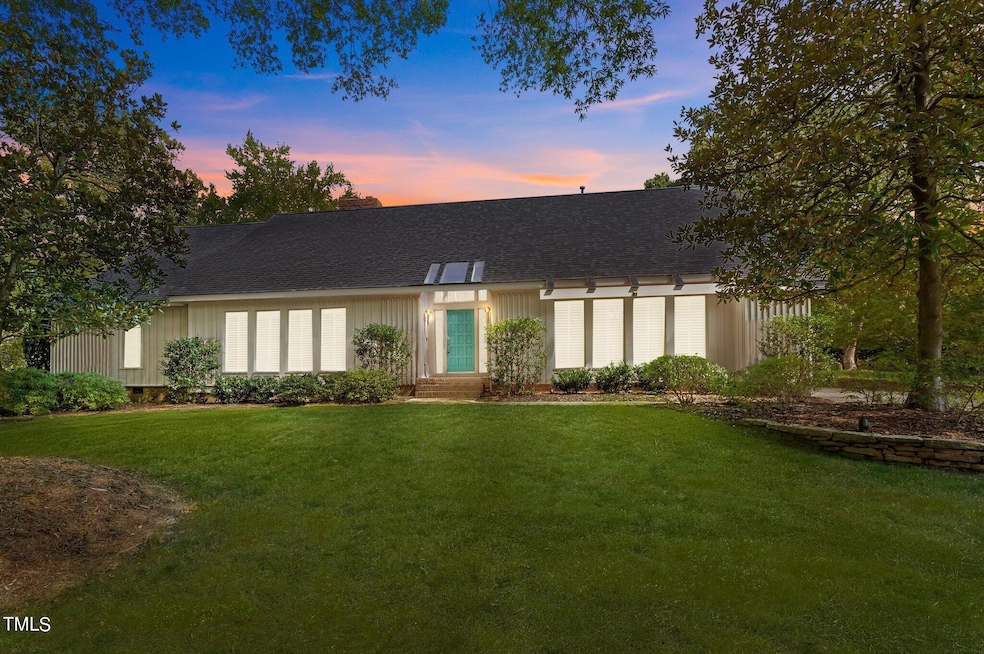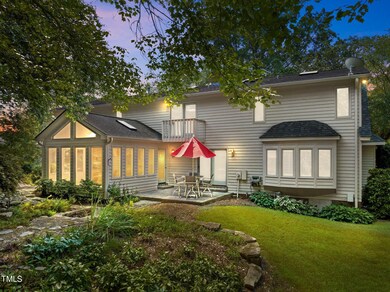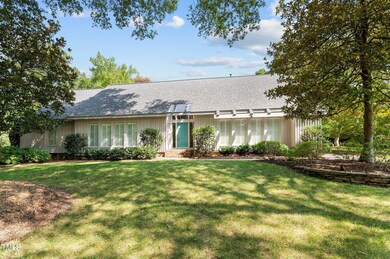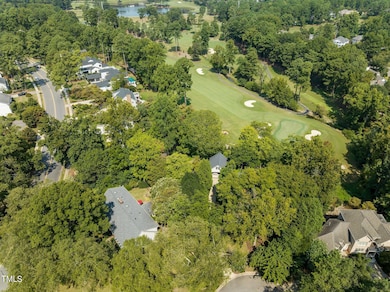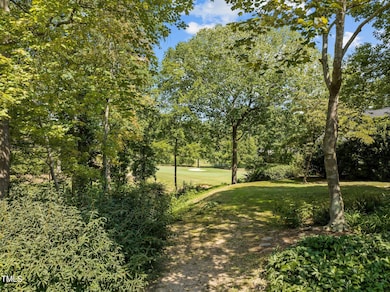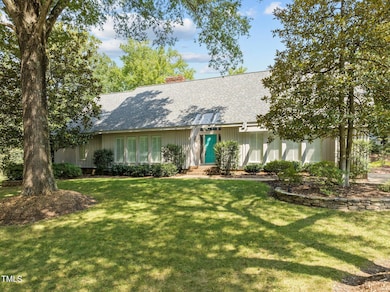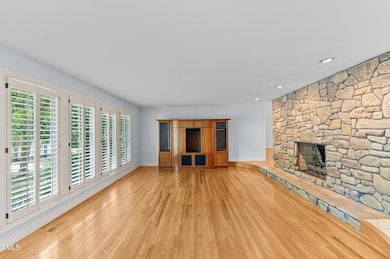
7201 N Ridge Dr Raleigh, NC 27615
North Ridge NeighborhoodEstimated payment $8,959/month
Highlights
- On Golf Course
- 0.95 Acre Lot
- Partially Wooded Lot
- West Millbrook Middle School Rated A-
- Family Room with Fireplace
- Wood Flooring
About This Home
Set on a sprawling .95-acre lot, 7201 North Ridge Drive offers golf course views of the 4th hole on the Lakes Course at North Ridge from the rear, while the front of the home overlooks the par 3 tee box just across the street. The updated kitchen features modern slab door cabinetry, striking granite countertops, and stainless steel appliances, including a gas cooktop. A large center island and separate wet bar provides both functionality and style, while creating a special place for entertaining family and friends. The adjacent breakfast nook with surrounding windows is bathed in natural light and looks out onto a beautiful coy fish pond and Japanese Maple. The first-floor primary suite features a beautifully updated bathroom and a spacious walk-in closet. Large windows frame views of the nice landscaping and the golf course. Upstairs, the home continues to impress with a versatile loft area that includes a full bar, a gas fireplace, and a balcony overlooking the scenic surroundings. This level also offers three generously sized bedrooms and two updated bathrooms, ensuring ample space for family and guests. North Ridge offers unmatched convenience with everything you need just minutes away. Additional highlights include a NEW roof installed in 2019 and plenty of mature trees add to the already incredible curb appeal of this home.
Home Details
Home Type
- Single Family
Est. Annual Taxes
- $10,376
Year Built
- Built in 1981
Lot Details
- 0.95 Acre Lot
- On Golf Course
- Corner Lot
- Partially Wooded Lot
- Many Trees
- Back Yard
- Property is zoned R-6
Parking
- 2 Car Attached Garage
- Parking Pad
- Side Facing Garage
- Private Driveway
- 3 Open Parking Spaces
Home Design
- Brick Foundation
- Architectural Shingle Roof
- Wood Siding
Interior Spaces
- 4,176 Sq Ft Home
- 1-Story Property
- Woodwork
- Recessed Lighting
- Gas Log Fireplace
- Entrance Foyer
- Family Room with Fireplace
- 2 Fireplaces
- Breakfast Room
- Dining Room
- Recreation Room with Fireplace
- Bonus Room
- Game Room
- Golf Course Views
- Basement
- Crawl Space
- Pull Down Stairs to Attic
Kitchen
- Eat-In Kitchen
- Breakfast Bar
- Built-In Oven
- Gas Cooktop
- Microwave
- Freezer
- Dishwasher
- Wine Refrigerator
- Kitchen Island
- Granite Countertops
Flooring
- Wood
- Carpet
- Tile
Bedrooms and Bathrooms
- 5 Bedrooms
- In-Law or Guest Suite
- 4 Full Bathrooms
- Double Vanity
- Private Water Closet
- Bathtub with Shower
Laundry
- Laundry in Hall
- Laundry on main level
Outdoor Features
- Patio
- Rain Gutters
Schools
- North Ridge Elementary School
- West Millbrook Middle School
- Millbrook High School
Additional Features
- Grass Field
- Forced Air Heating and Cooling System
Community Details
- No Home Owners Association
- North Ridge Subdivision
Listing and Financial Details
- Assessor Parcel Number 1717559691
Map
Home Values in the Area
Average Home Value in this Area
Tax History
| Year | Tax Paid | Tax Assessment Tax Assessment Total Assessment is a certain percentage of the fair market value that is determined by local assessors to be the total taxable value of land and additions on the property. | Land | Improvement |
|---|---|---|---|---|
| 2024 | $10,376 | $1,192,417 | $794,750 | $397,667 |
| 2023 | $8,156 | $746,434 | $326,400 | $420,034 |
| 2022 | $7,578 | $746,434 | $326,400 | $420,034 |
| 2021 | $7,283 | $746,434 | $326,400 | $420,034 |
| 2020 | $7,150 | $746,434 | $326,400 | $420,034 |
| 2019 | $6,059 | $521,114 | $198,000 | $323,114 |
| 2018 | $5,714 | $521,114 | $198,000 | $323,114 |
| 2017 | $5,441 | $521,114 | $198,000 | $323,114 |
| 2016 | $0 | $521,114 | $198,000 | $323,114 |
| 2015 | -- | $638,744 | $343,552 | $295,192 |
| 2014 | -- | $638,744 | $343,552 | $295,192 |
Property History
| Date | Event | Price | Change | Sq Ft Price |
|---|---|---|---|---|
| 12/31/2024 12/31/24 | Pending | -- | -- | -- |
| 12/31/2024 12/31/24 | For Sale | $1,450,000 | -- | $347 / Sq Ft |
Deed History
| Date | Type | Sale Price | Title Company |
|---|---|---|---|
| Deed | $259,000 | -- |
Mortgage History
| Date | Status | Loan Amount | Loan Type |
|---|---|---|---|
| Open | $132,100 | Adjustable Rate Mortgage/ARM | |
| Closed | $100,000 | Credit Line Revolving |
Similar Homes in Raleigh, NC
Source: Doorify MLS
MLS Number: 10068667
APN: 1717.11-55-9691-000
- 1616 Hunting Ridge Rd
- 1612 Hunting Ridge Rd
- 1605 Hunting Ridge Rd
- 7000 N Ridge Dr
- 7621 Wingfoot Dr
- 7217 Manor Oaks Dr
- 2213 Weybridge Dr
- 6903 Bent Pine Place
- 7713 Litcham Dr
- 7717 Litcham Dr
- 7711 Litcham Dr
- 7715 Litcham Dr
- 6844 Greystone Dr
- 6816 Rainwater Rd
- 1216 Barcroft Place
- 1312 Hunting Ridge Rd
- 7019 Litchford Rd
- 6805 Greystone Dr
- 1309 Briar Patch Ln
- 2326 Big Sky Ln
