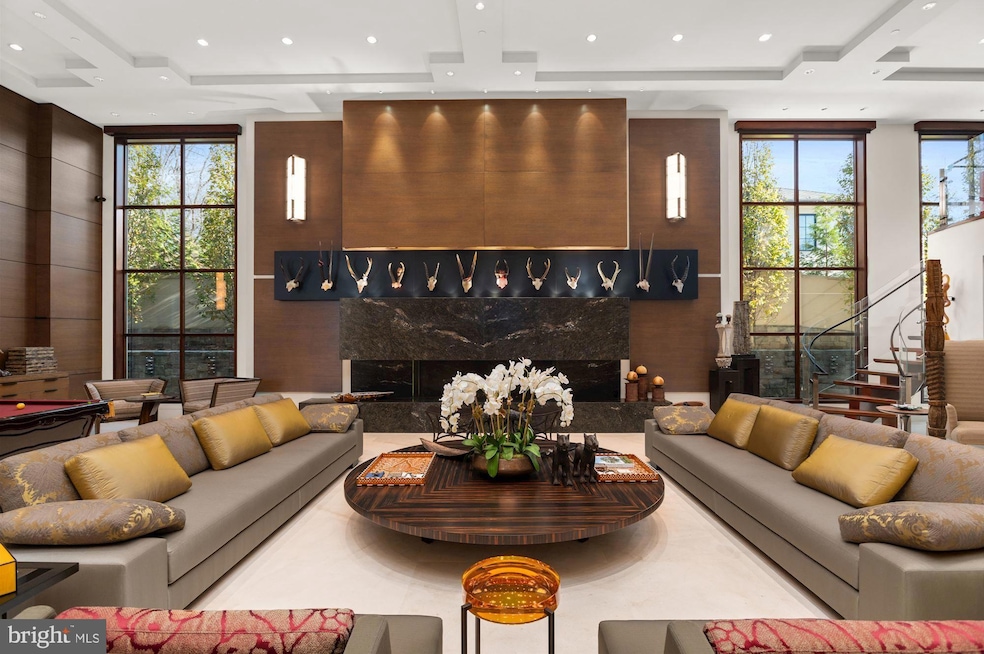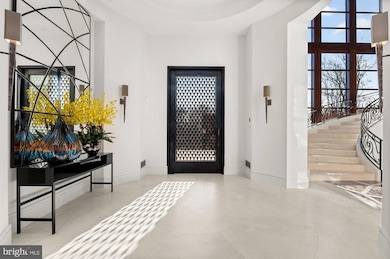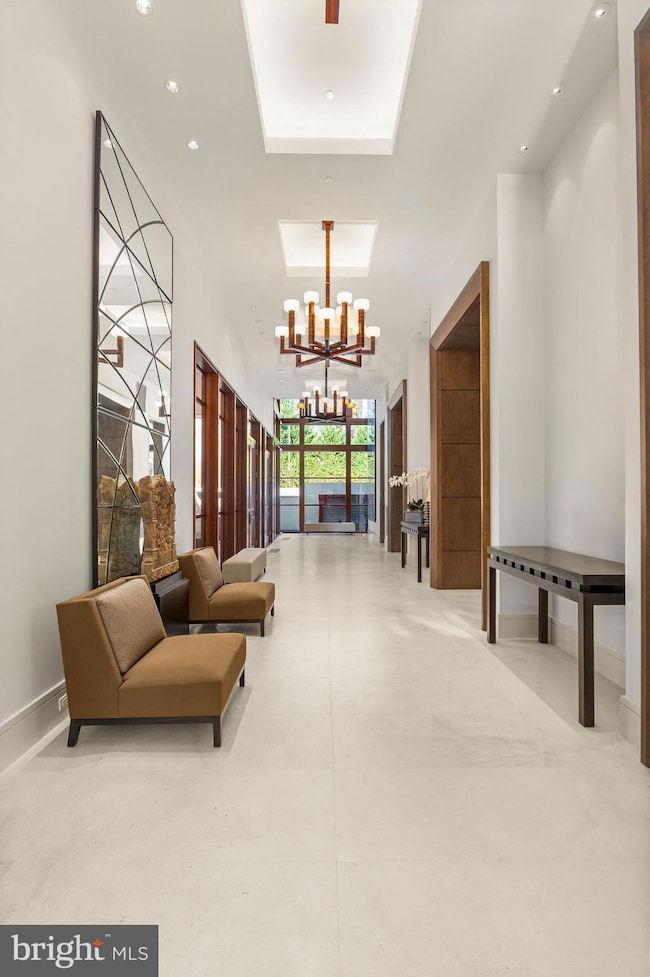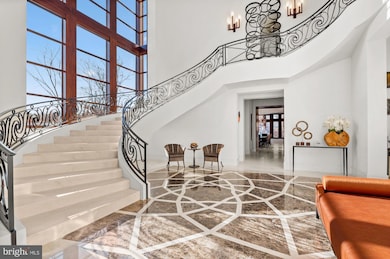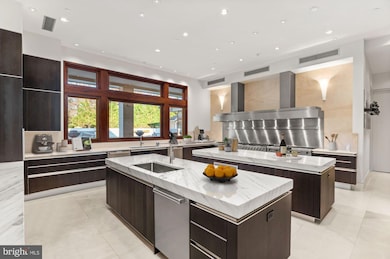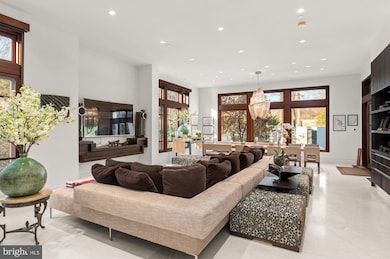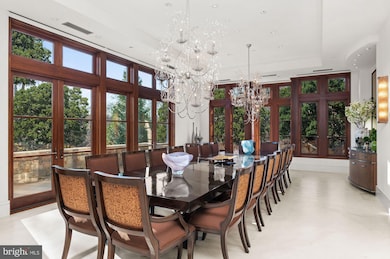
7209 Arrowood Rd Bethesda, MD 20817
Woodhaven NeighborhoodEstimated payment $112,723/month
Highlights
- Tennis Courts
- In Ground Pool
- Eat-In Gourmet Kitchen
- Burning Tree Elementary School Rated A
- Sauna
- 1.02 Acre Lot
About This Home
Set on a serene tree-lined street in Bethesda, 7209 Arrowood Rd redefines luxury living with its impeccable design, grand proportions, and unparalleled amenities. Boasting 9 Bedrooms, 9 Full Bathrooms, 5 Half Bathrooms, and approximately 34,100 total SF across 4 Levels, this architectural masterpiece offers a unique blend of sophistication and functionality. A commercial-grade elevator seamlessly connects all 4 Levels, ensuring effortless access throughout the home. The Main Level welcomes you with a breathtaking three-story Entry Gallery adorned with exotic materials from around the world. A formal Dining Room seamlessly flows to a front terrace and connects to a well-appointed Butler’s Pantry. The Gourmet Kitchen, featuring two expansive islands and a separate pantry, is flanked by a Family Room on one side and a sunlit Morning Room with a breakfast bar and adjacent Sunroom on the other. Designed for effortless indoor-outdoor living, the Family Room extends to a covered terrace overlooking an outdoor kitchen, a serene koi pond, swimming pool, and tennis court. The Main Level also features a grand Theater Room, a Library with a wine cellar and wet bar, and an Exercise Room with access to the rear terrace. A Laundry Room, two walk-in closets, and 4 Powder Rooms complete this level’s thoughtful design. The Second Level is anchored by a luxurious Primary Suite featuring a spa-like bathroom, two large walk-in closets, a sitting area, and a secluded balcony. Six additional ensuite Bedrooms, each with their own private access to an outdoor lounge area, provide luxurious accommodations for family and guests alike. A secondary Laundry Room, utility space, and elevator access enhance the convenience of this level. The Third Level features 2 refined private Offices/Bedrooms, each with their own private outdoor area, providing the perfect setting for a productive work environment. A dedicated Spa Room, complete with a hot sauna and steam room, invites rejuvenation and relaxation. A well-equipped Kitchenette and a Sitting Room, opening to a covered terrace, create an intimate retreat. Additional Storage and Utility Rooms, along with elevator access, complete this level. The Lower Level is designed for both entertainment and practicality, featuring a spacious Playroom adorned with a wet bar and access to a covered terrace, a full Bathroom, and an elevator for seamless navigation. A 5-car garage, an additional 2-car garage, and a separate carport provide ample parking for collectors and enthusiasts alike. Thoughtfully designed Storage and Utility Rooms ensure organization and efficiency throughout the home. From its awe-inspiring interiors to its resort-like outdoor amenities, 7209 Arrowood Rd is the epitome of modern luxury and timeless elegance, offering an unparalleled living experience in one of the region’s most coveted neighborhoods. Zoned for Burning Tree ES, Thomas W. Pyle MS, and Walt Whitman HS.
Home Details
Home Type
- Single Family
Est. Annual Taxes
- $96,854
Year Built
- Built in 2009
Lot Details
- 1.02 Acre Lot
- Property is Fully Fenced
- Landscaped
- Extensive Hardscape
- Private Lot
- Level Lot
- Backs to Trees or Woods
- Back Yard
- Property is zoned R200
Parking
- 7 Car Direct Access Garage
- Basement Garage
- Parking Storage or Cabinetry
- Front Facing Garage
- Garage Door Opener
- Driveway
Home Design
- Contemporary Architecture
- Mediterranean Architecture
- Brick Exterior Construction
- Slate Roof
Interior Spaces
- Property has 4 Levels
- 1 Elevator
- Traditional Floor Plan
- Wet Bar
- Curved or Spiral Staircase
- Dual Staircase
- Sound System
- Built-In Features
- Bar
- Beamed Ceilings
- Tray Ceiling
- Cathedral Ceiling
- Recessed Lighting
- 2 Fireplaces
- Fireplace Mantel
- Gas Fireplace
- Window Treatments
- Atrium Windows
- Transom Windows
- Casement Windows
- Double Door Entry
- French Doors
- Sliding Doors
- Family Room Off Kitchen
- Formal Dining Room
- Sauna
Kitchen
- Eat-In Gourmet Kitchen
- Kitchenette
- Breakfast Area or Nook
- Butlers Pantry
- Built-In Oven
- Indoor Grill
- Stove
- Cooktop with Range Hood
- Built-In Microwave
- Extra Refrigerator or Freezer
- Freezer
- Ice Maker
- Dishwasher
- Kitchen Island
- Wine Rack
- Disposal
Flooring
- Carpet
- Stone
Bedrooms and Bathrooms
- 9 Bedrooms
- En-Suite Bathroom
- Walk-In Closet
- Soaking Tub
- Bathtub with Shower
- Walk-in Shower
Laundry
- Laundry on main level
- Dryer
- Washer
Basement
- Walk-Up Access
- Connecting Stairway
- Interior and Exterior Basement Entry
- Garage Access
Home Security
- Alarm System
- Exterior Cameras
Pool
- In Ground Pool
- Spa
- Poolside Lot
Outdoor Features
- Pond
- Tennis Courts
- Sport Court
- Multiple Balconies
- Terrace
- Exterior Lighting
- Outdoor Grill
- Porch
Schools
- Burning Tree Elementary School
- Thomas W. Pyle Middle School
- Walt Whitman High School
Utilities
- Central Heating and Cooling System
- Humidifier
- Radiant Heating System
- Vented Exhaust Fan
- Geothermal Heating and Cooling
- Natural Gas Water Heater
- Water Conditioner is Owned
Additional Features
- Accessible Elevator Installed
- Suburban Location
Community Details
- No Home Owners Association
- Burning Tree Subdivision
Listing and Financial Details
- Tax Lot 25
- Assessor Parcel Number 160700421594
Map
Home Values in the Area
Average Home Value in this Area
Tax History
| Year | Tax Paid | Tax Assessment Tax Assessment Total Assessment is a certain percentage of the fair market value that is determined by local assessors to be the total taxable value of land and additions on the property. | Land | Improvement |
|---|---|---|---|---|
| 2024 | $96,854 | $8,340,000 | $1,069,200 | $7,270,800 |
| 2023 | $94,411 | $8,185,000 | $0 | $0 |
| 2022 | $88,684 | $8,030,000 | $0 | $0 |
| 2021 | $85,468 | $7,875,000 | $1,018,200 | $6,856,800 |
| 2020 | $85,468 | $7,750,000 | $0 | $0 |
| 2019 | $90,915 | $9,192,833 | $0 | $0 |
| 2018 | $82,781 | $7,500,000 | $969,700 | $6,530,300 |
| 2017 | $101,340 | $9,015,600 | $0 | $0 |
| 2016 | $12,279 | $8,747,800 | $0 | $0 |
| 2015 | $12,279 | $8,480,000 | $0 | $0 |
| 2014 | $12,279 | $8,480,000 | $0 | $0 |
Property History
| Date | Event | Price | Change | Sq Ft Price |
|---|---|---|---|---|
| 02/03/2025 02/03/25 | For Sale | $18,750,000 | -- | $721 / Sq Ft |
Deed History
| Date | Type | Sale Price | Title Company |
|---|---|---|---|
| Deed | -- | -- | |
| Deed | -- | -- | |
| Deed | -- | -- | |
| Deed | -- | -- | |
| Deed | $1,300,000 | -- |
About the Listing Agent

Robert Hryniewicki, Adam Rackliffe, Christopher Leary, and Micah Smith – HRLS Partners is a team of four full-time, dedicated, leading luxury real estate agents with 70+ years’ experience in the Washington, D.C., Capital Region. They have deep institutional and in-depth knowledge of all luxury listings and recent sales in D.C., Maryland, and Virginia, which they apply to benefit their clients. Their market expertise has resulted in over $2.42 Billion dollars in lifetime sales and over 1,100
HRLS's Other Listings
Source: Bright MLS
MLS Number: MDMC2164412
APN: 07-00421594
- 9113 Redwood Ave
- 7016 Bradley Blvd
- 7000 Longwood Dr
- 7504 Glennon Dr
- 7105 Darby Rd
- 8609 Darby Place
- 7029 Longwood Dr
- 7100 Darby Rd
- 7125 Darby Rd
- 7700 Carteret Rd
- 6825 Newbold Dr
- 8609 Burning Tree Rd
- 8605 Burning Tree Rd
- 6616 Lybrook Ct
- 8901 Charred Oak Dr
- 6801 Newbold Dr
- 6745 Newbold Dr
- 7806 Carteret Rd
- 9305 Burning Tree Rd
- 6958 Renita Ln
