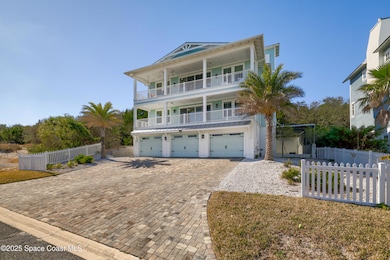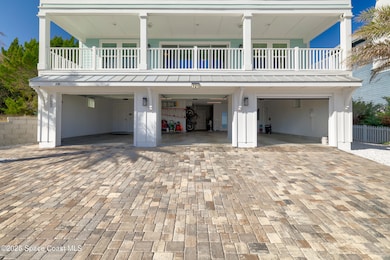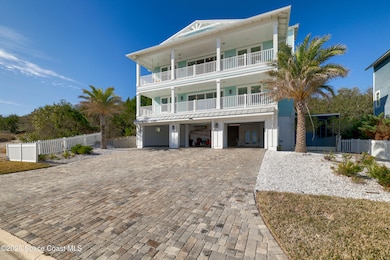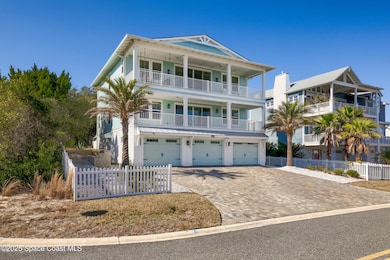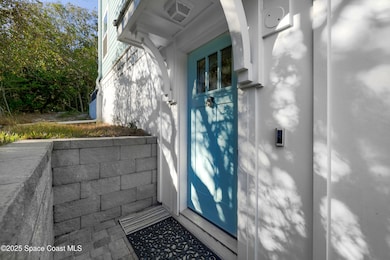
721 Kingfisher Way Fernandina Beach, FL 32034
Amelia Island NeighborhoodEstimated payment $18,037/month
Highlights
- Beach View
- Heated In Ground Pool
- Craftsman Architecture
- Fernandina Beach Middle School Rated A-
- Open Floorplan
- Wood Flooring
About This Home
Live the Ultimate Florida Lifestyle in Fernandina Beach! Stunning Tri Level/ Coastal Craftsman in design, Concrete & 2x6 construction; Lap Siding, Lap Siding Shake, Lap Board & Batt Design. Imperial V architectural design at roof line w/ ALUMINUM roof, Pool Home. Atlantic Ocean views from 2nd & 3rd floors. 3 Blocks off beautiful Fernandina Beach on Amelia Island. The island is approximately 4 miles wide and 13 miles long. Founded in 1811 has miles of historical land marks, charm, quaint shops and restaurants abode as well as green space, parks & Fort Clinch! Custom built home in 2020, Labor of Love that took 19 months in permitting with the city. Attention to detail in EVERY aspect of this amazing home. The entry level offers up to 5 car covered space, Level 2 offers all secondary bedrooms, Entertaining great room / game room, full bath, Level 3 boasts main living area, designer kitchen, Gorgeous owner retreat with deluxe bathroom, walk in closets & balcony views of the ocean & More! Custom Designed Electric Heated Pool - 9x20 with sun ledge, waterfall design & Light feature, Pool Deck 720 sq ft with SHELL LOCK 12'x24" pavers ,Covered Lanai 13x14 ,Outdoor Shower,Fully Screened Rear Space with Concrete Block Retaining Wall. Summer Kitchen; Features Stacked Marble Stone, Granite Counter, Blaze Grill with Fridge and Sink ,Whole House 24K Automatic Generac System ,Pelican Water Salt Water Softener 48K grain, 1K gallon capacity-whole house connected ,Flooring: Shaw Hickory water resistant engineered Wood in all common living spaces & 3rd floor powder bath, Luxury Vinyl Tile in wet areas & laundry room. 1st floor pool bath features tile. ,Termite Bond- Turner Pest Control - transferable ,Elevator ,Residential Elevators. 5,231 square feet under roof, 4 Bedrooms, 2 Baths, 2 half baths with Elevator
Level 1 - Pool Bath 126 sq ft in Garage Location, Elevator Access
Level 2 - 1393 sq ft; Family Room, 12 Ft Slider w/ Balcony, Family Room w/ Wet Bar, 3 BR, 1 BA
Level 3- 1409 sq ft; Living Room, 12ft Slider w/ Balcony, Dining,. Kitchen, Half Bath, Primary .Garage - 1499 sq ft (up to 5 cars or 3+ gym space) Mechanical Room, Under stair storage closet . Balcony's- 640 sq ft ( 2nd/3rd Floors) . Porch at Front Door - 164 sq ft .
Top 3rd Floor features: Elevator Access; Powder Room, Open Concept East Facing, Lots of Natural Light, 12 ft slider to balcony with water views. Balcony features banister rails, hose bib, double lanterns, pre-braced for double ceiling fans if desired and a bed swing. Living Room with Gas Remote Fireplace, Floor plug for usage as needed. Dining Room with Oversized Tray Ceiling. Gourmet Kitchen features Island with white porcelain enamel farm house sink with apron front, White Maple Painted Cabinets, Drawers & Doors feature Dove Tail Drawer design with soft close, 36" Gas Cook Top with Pot Drawers below, Custom Craftsman Vented Hood, Double Ovens, 42" Upper cabinets feature Extra Large Cove Crown.. Beverage center features mini glass fridge. Fridge, Oven and Cooktop are Whirlpool appliances. Quartz counter tops and Key West style hardware. Primary features custom designed separate walk in closets with transom windows for natural light. Primary bath is a retreat oasis. Oversized vessel floor tub, wall to wall double vanities, quartz counters, walk in shower with bench and recessed niche. Private water closet and linen closet.
2nd Floor Features: Elevator Access; Flex space, can be used as family, bonus, game room space. Pre-wired for surround sound if desired. 12 ft slider to balcony with water views. Balcony features banister rail, hose bib, double lanterns, pre-braced for double ceiling fans if desired. Flex space features wet bar and beverage fridge. Interior space features 3 bedrooms with ball catch closet doors with interior lights. Full bath features large double vanity and private tub and water closet. Laundry has double door access, double pantry cabinets and double racks for drying. In addition, laundry sink and cabinet. Tankless water heater is mounted in this space as well.
1st floor features: Triple wide paver driveway has three oversized 10 ft wide 8 ft tall garage doors. Lead walk has side entry door to foyer/stair case to homes access. In the garage, there is an elevator shaft that will take you to the other top floors. The garage is able to accommodate up to 5 cars or can be flex spaced for gym, golf cart and 3 cars inside. Double Glass French doors lead to rear lanai and completely enclosed screened in space. Pool is 9x20 and has a lounge ledge and waterfall feature. Lanai is set up for TV wall mount, outdoor shower, outdoor gas summer kitchen, pool heater, Generac system and HVAC units. Inside the garage there is also a storage closet under the stair case and a mechanicals closet. Lots of operable windows allow lots of light and there is a mechanical remote style screen on Bay 3 of the garage for cross breeze when enjoying the pool area. The home also features 6 hard wired cameras for visual monitoring as desired and is prewired for security system.
Home Details
Home Type
- Single Family
Est. Annual Taxes
- $16,497
Year Built
- Built in 2020
Lot Details
- 6,534 Sq Ft Lot
- East Facing Home
HOA Fees
- $58 Monthly HOA Fees
Parking
- 3 Car Attached Garage
- Garage Door Opener
Home Design
- Craftsman Architecture
- Metal Roof
- Asphalt
Interior Spaces
- 2,928 Sq Ft Home
- 3-Story Property
- Open Floorplan
- Ceiling Fan
- Electric Fireplace
- Family Room
- Dining Room
- Bonus Room
- Screened Porch
- Beach Views
- Fire and Smoke Detector
Kitchen
- Breakfast Bar
- Double Oven
- Electric Oven
- Gas Cooktop
- Ice Maker
- Dishwasher
- Wine Cooler
- Disposal
Flooring
- Wood
- Tile
- Vinyl
Bedrooms and Bathrooms
- 4 Bedrooms
- Split Bedroom Floorplan
- Dual Closets
- Walk-In Closet
- Separate Shower in Primary Bathroom
Laundry
- Laundry Room
- Laundry on upper level
- Dryer
Pool
- Heated In Ground Pool
- Waterfall Pool Feature
- Outdoor Shower
- Screen Enclosure
Outdoor Features
- Balcony
- Courtyard
- Outdoor Kitchen
Utilities
- Central Heating and Cooling System
- Whole House Permanent Generator
- Electric Water Heater
- Cable TV Available
Community Details
- Seascape At Ameila HOA Inc Bambi Parham Association
Listing and Financial Details
- Assessor Parcel Number 00-00-31-1677-0022-0000
Map
Home Values in the Area
Average Home Value in this Area
Tax History
| Year | Tax Paid | Tax Assessment Tax Assessment Total Assessment is a certain percentage of the fair market value that is determined by local assessors to be the total taxable value of land and additions on the property. | Land | Improvement |
|---|---|---|---|---|
| 2024 | $16,497 | $952,016 | -- | -- |
| 2023 | $16,497 | $924,287 | $0 | $0 |
| 2022 | $15,621 | $897,366 | $0 | $0 |
| 2021 | $15,665 | $871,229 | $0 | $0 |
| 2020 | $3,446 | $187,500 | $187,500 | $0 |
| 2019 | $3,219 | $156,250 | $156,250 | $0 |
| 2018 | $2,913 | $156,250 | $0 | $0 |
| 2017 | $2,491 | $125,000 | $0 | $0 |
| 2016 | $1,772 | $87,500 | $0 | $0 |
| 2015 | $1,794 | $87,500 | $0 | $0 |
| 2014 | $1,807 | $87,500 | $0 | $0 |
Property History
| Date | Event | Price | Change | Sq Ft Price |
|---|---|---|---|---|
| 03/14/2025 03/14/25 | Price Changed | $2,975,000 | -8.5% | $1,016 / Sq Ft |
| 01/30/2025 01/30/25 | For Sale | $3,250,000 | -- | $1,110 / Sq Ft |
Deed History
| Date | Type | Sale Price | Title Company |
|---|---|---|---|
| Warranty Deed | $867,577 | Golden Dog Title & Trust | |
| Quit Claim Deed | -- | Df Title Llc | |
| Warranty Deed | $145,000 | Attorney |
Mortgage History
| Date | Status | Loan Amount | Loan Type |
|---|---|---|---|
| Open | $451,000 | New Conventional | |
| Closed | $630,000 | New Conventional | |
| Previous Owner | $116,000 | New Conventional |
Similar Homes in Fernandina Beach, FL
Source: Space Coast MLS (Space Coast Association of REALTORS®)
MLS Number: 1035788
APN: 00-00-31-1677-0022-0000
- 738 Kingfisher Way
- 631 Tarpon Ave Unit 6396
- 631 Tarpon Ave Unit 6408
- 631 Tarpon Ave Unit 6379
- 2503 W 5th St Unit A
- 733 Tarpon Ave
- 733 Tarpon Ave Unit A & B
- 2713 Sea Island Trace
- 2902 W 5th St
- 548 Sea Island Dr
- 833 Tarpon Ave Unit E
- 833 Tarpon Ave Unit D
- 2674 W 3rd St
- 536 Sea Island Dr
- 532 Tarpon Ave Unit B
- 532 Tarpon Ave
- 633 Ocean Ave
- 0 Ocean Ave
- 925 Tarpon Ave Unit 21
- 925 Tarpon Ave

