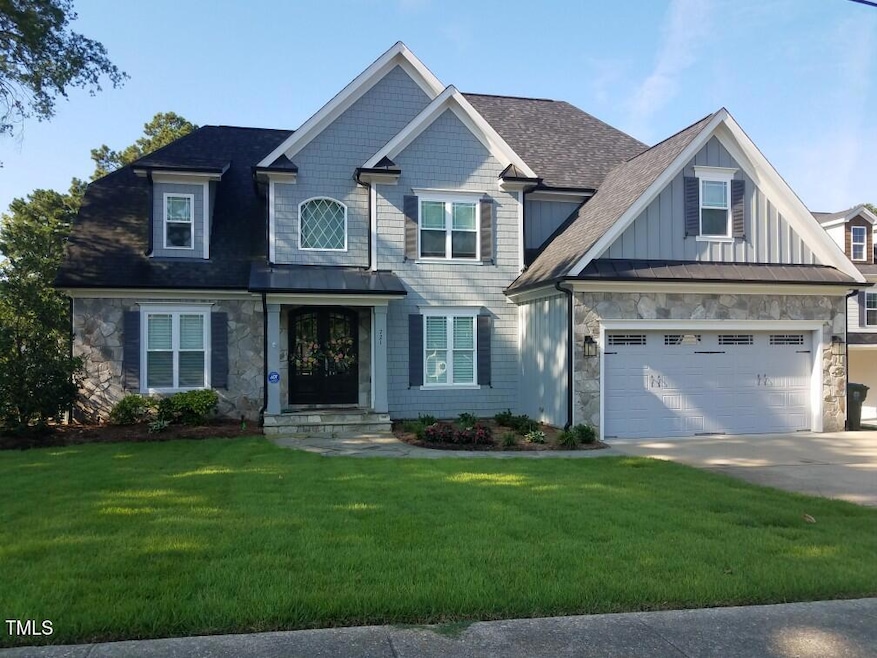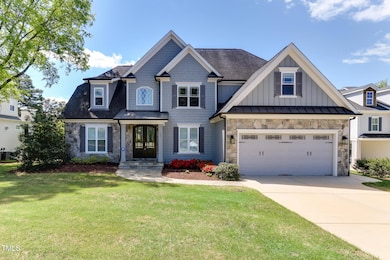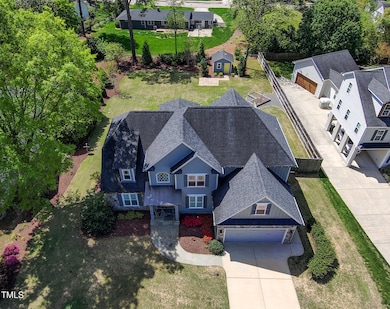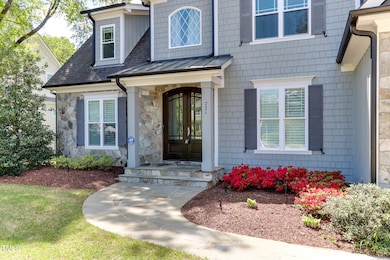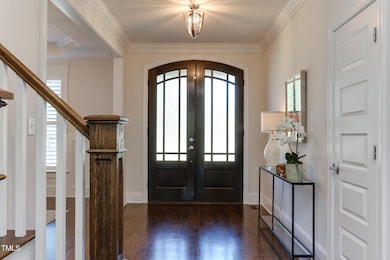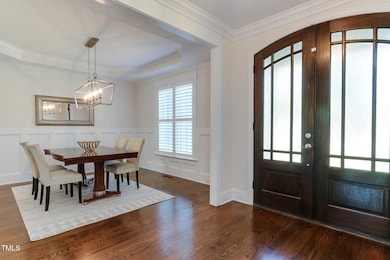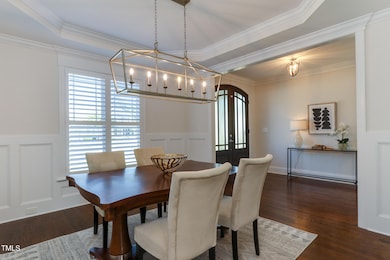
721 Shelley Rd Raleigh, NC 27609
North Hills NeighborhoodEstimated payment $10,158/month
Highlights
- Open Floorplan
- Transitional Architecture
- Attic
- Deck
- Wood Flooring
- Bonus Room
About This Home
Welcome to 721 Shelley Road, a home that offers exceptional upgrades beyond typical new construction in the area. Enjoy site-finished hardwood floors throughout the first level, a spacious first-floor primary suite, generously sized bedrooms, a bonus room, and two full baths upstairs.
The owner has thoughtfully enhanced the sunroom with triple-glazed windows, a fully insulated floor, auxiliary heating and air, a high-end ceiling fan, and skylights—though this space is not included in the square footage. Custom shades, shutters, and awnings surround the sunroom, adding both function and style.
The open kitchen features stunning bluestone granite countertops and a brand-new five-burner Wolf induction electric stove—though the option for gas is still available behind the stove. A bright breakfast area seamlessly connects to a recently finished keeping room, complete with a cozy gas fireplace.
Step outside to an oversized deck with durable Azak decking, overlooking a spacious, level yard and patio. The backyard shed is vented, heated, and air-conditioned, plus it includes a cold water tap for added convenience.
Upstairs, the attic offers expanded walk-in storage, with the potential for conversion into an additional bedroom or bath with the addition of a dormer. The beautifully sodded and irrigated yard is ready for outdoor enjoyment and even has the perfect setup for a future pool.
With so many thoughtful upgrades and features, a full list will be provided—but trust us, this home is a must-see!
Home Details
Home Type
- Single Family
Est. Annual Taxes
- $9,712
Year Built
- Built in 2013
Lot Details
- 0.49 Acre Lot
- Privacy Fence
- Landscaped
- Irrigation Equipment
- Front and Back Yard Sprinklers
- Cleared Lot
- Back Yard
Parking
- 2 Car Attached Garage
- Front Facing Garage
- Private Driveway
- On-Street Parking
- 2 Open Parking Spaces
Home Design
- Transitional Architecture
- Brick Foundation
- Block Foundation
- Architectural Shingle Roof
Interior Spaces
- 3,529 Sq Ft Home
- 1-Story Property
- Open Floorplan
- Crown Molding
- Ceiling Fan
- Awning
- Insulated Windows
- Plantation Shutters
- Window Screens
- Sliding Doors
- Entrance Foyer
- Family Room
- L-Shaped Dining Room
- Breakfast Room
- Den
- Bonus Room
- Sun or Florida Room
- Screened Porch
- Storage
- Keeping Room
- Basement
- Crawl Space
Kitchen
- Eat-In Kitchen
- Butlers Pantry
- Electric Oven
- Induction Cooktop
- Microwave
- Plumbed For Ice Maker
- Dishwasher
- Stainless Steel Appliances
- Kitchen Island
- Granite Countertops
Flooring
- Wood
- Carpet
- Tile
Bedrooms and Bathrooms
- 4 Bedrooms
- Double Vanity
- Walk-in Shower
Laundry
- Laundry Room
- Laundry on main level
- Electric Dryer Hookup
Attic
- Attic Floors
- Unfinished Attic
Home Security
- Home Security System
- Carbon Monoxide Detectors
Outdoor Features
- Deck
- Glass Enclosed
- Separate Outdoor Workshop
Schools
- Brooks Elementary School
- Carroll Middle School
- Sanderson High School
Utilities
- Forced Air Heating and Cooling System
- Heat Pump System
- Natural Gas Connected
- High Speed Internet
- Cable TV Available
Community Details
- No Home Owners Association
- Built by Raleigh Custom Homes
- Chestnut Hills Subdivision
Listing and Financial Details
- Assessor Parcel Number 1706444748
Map
Home Values in the Area
Average Home Value in this Area
Tax History
| Year | Tax Paid | Tax Assessment Tax Assessment Total Assessment is a certain percentage of the fair market value that is determined by local assessors to be the total taxable value of land and additions on the property. | Land | Improvement |
|---|---|---|---|---|
| 2024 | $9,712 | $1,115,950 | $585,000 | $530,950 |
| 2023 | $8,725 | $798,667 | $319,500 | $479,167 |
| 2022 | $8,107 | $798,667 | $319,500 | $479,167 |
| 2021 | $7,692 | $788,477 | $319,500 | $468,977 |
| 2020 | $7,552 | $788,477 | $319,500 | $468,977 |
| 2019 | $7,971 | $686,051 | $211,500 | $474,551 |
| 2018 | $7,516 | $686,051 | $211,500 | $474,551 |
| 2017 | $6,960 | $667,095 | $211,500 | $455,595 |
| 2016 | $6,816 | $667,095 | $211,500 | $455,595 |
| 2015 | $5,656 | $544,315 | $160,000 | $384,315 |
| 2014 | $4,401 | $227,747 | $160,000 | $67,747 |
Property History
| Date | Event | Price | Change | Sq Ft Price |
|---|---|---|---|---|
| 04/18/2025 04/18/25 | For Sale | $1,675,000 | -- | $475 / Sq Ft |
Deed History
| Date | Type | Sale Price | Title Company |
|---|---|---|---|
| Warranty Deed | $757,000 | None Available | |
| Warranty Deed | $650,000 | None Available | |
| Warranty Deed | $225,000 | None Available | |
| Warranty Deed | $185,000 | None Available | |
| Interfamily Deed Transfer | -- | None Available | |
| Quit Claim Deed | -- | None Available | |
| Warranty Deed | $110,000 | -- |
Mortgage History
| Date | Status | Loan Amount | Loan Type |
|---|---|---|---|
| Open | $500,000 | Credit Line Revolving | |
| Closed | $595,000 | New Conventional | |
| Closed | $605,600 | Adjustable Rate Mortgage/ARM | |
| Previous Owner | $584,900 | Adjustable Rate Mortgage/ARM | |
| Previous Owner | $67,250 | Future Advance Clause Open End Mortgage | |
| Previous Owner | $184,000 | Seller Take Back | |
| Previous Owner | $110,000 | Seller Take Back | |
| Previous Owner | $160,275 | Unknown |
Similar Homes in Raleigh, NC
Source: Doorify MLS
MLS Number: 10088776
APN: 1706.14-44-4748-000
- 602 Shelley Rd
- 662 Manchester Dr
- 861 Wimbleton Dr
- 865 Wimbleton Dr
- 781 Manchester Dr
- 982 Shelley Rd
- 1001 Manchester Dr
- 5001 Rampart St
- 1101 Manchester Dr
- 508 Northwood Dr
- 5305 Dixon Dr
- 5307 Dixon Dr
- 400 Cottonwood Cir
- 1005 Collins Dr Unit I3
- 5301 Inglewood Ln
- 304 Northbrook Dr
- 604 Northbrook Dr
- 129 Windel Dr
- 1224 Manchester Dr
- 1306 Lennox Place
