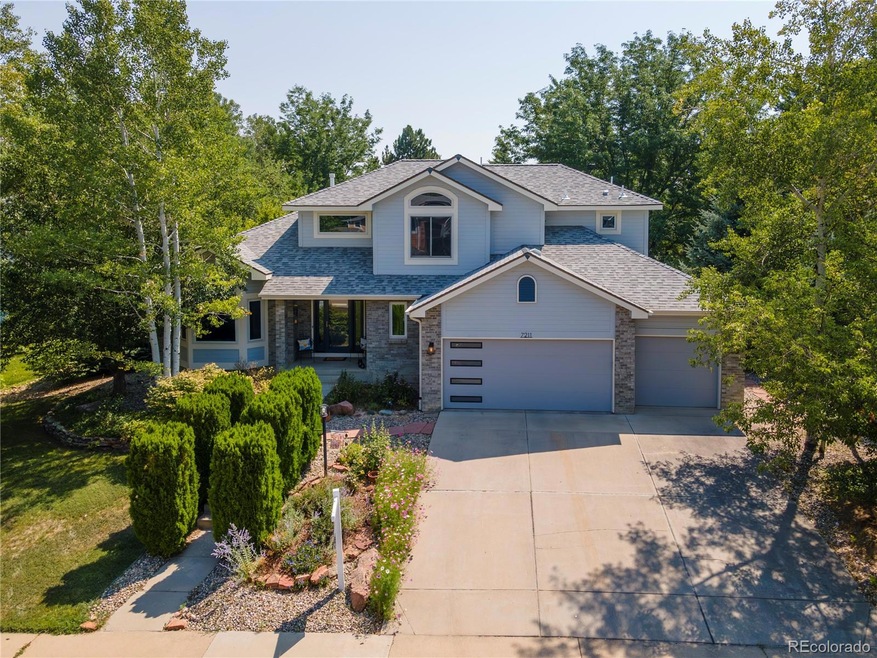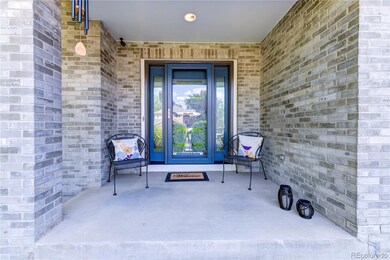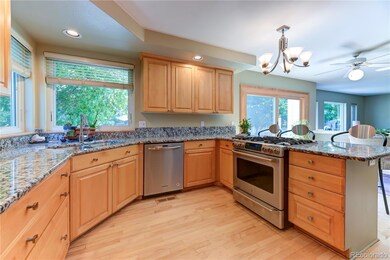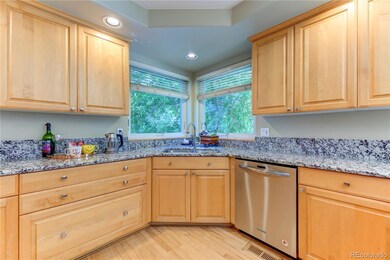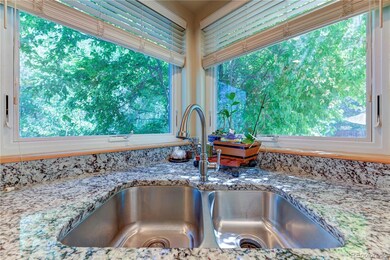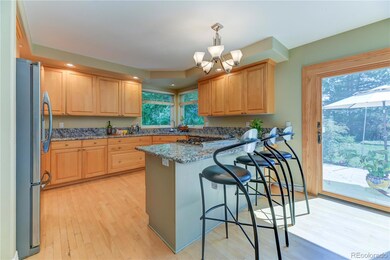
7211 Augusta Dr Boulder, CO 80301
Gunbarrel NeighborhoodHighlights
- Primary Bedroom Suite
- Contemporary Architecture
- Granite Countertops
- Heatherwood Elementary School Rated A-
- Wood Flooring
- Private Yard
About This Home
As of October 2024Welcome to 7211 Augusta Drive, Boulder Country Club! Nestled in a serene neighborhood, this updated 4-bedroom, 3.5-bathroom home perfectly blends classic elegance and modern amenities. As you step inside, you'll be greeted by an open-concept living space filled with natural light. The spacious kitchen with granite countertops and stainless steel appliances is a chef's dream, perfect for entertaining family and friends. This home has top-notch upgrades and updates.
The main floor primary bedroom provides a peaceful retreat with its luxurious ensuite bathroom and walk-in closet. Upstairs, three additional bedrooms offer ample guest space, a home office, or a growing family. Enjoy cozy evenings by the fireplace in the living room, or take in the beautiful outdoors from your private backyard, perfect for summer barbecues and gardening enthusiasts.
Located just minutes from Boulder Country Club, top-rated schools, shopping, dining, and outdoor recreational activities, this home provides the best of Boulder living. Enjoy the neighborhood clubhouse, park, or pool nearby. This Country Club Estates home is your perfect Boulder retreat, located near Gunbarrel's popular restaurants and cafes, such as Raglin Market, Proto's Pizza, Snarf's Sandwiches, Avery Brewing Co., Finkel & Garf Brewing Co., and Asher Brewing Co. It's also just minutes to downtown Niwot and wonderful private and public schools. Surrounded by open space and trails, it's bikable to Boulder Reservoir and perfect for a run with epic views of the Front Range.
Schedule a showing today and discover the charm and convenience this home has to offer! Access the VirtualTour here: https://youtu.be/OBlXYWKlpiA
Last Agent to Sell the Property
MB Homes By Katina Brokerage Email: katina@homesbykatina.com,720-295-8848 License #040018032
Home Details
Home Type
- Single Family
Est. Annual Taxes
- $6,230
Year Built
- Built in 1993 | Remodeled
Lot Details
- 0.3 Acre Lot
- Partially Fenced Property
- Private Yard
HOA Fees
- $75 Monthly HOA Fees
Parking
- 3 Car Attached Garage
Home Design
- Contemporary Architecture
- Frame Construction
- Composition Roof
Interior Spaces
- 2-Story Property
- Ceiling Fan
- Double Pane Windows
- Bay Window
- Family Room with Fireplace
- Fire and Smoke Detector
- Unfinished Basement
Kitchen
- Eat-In Kitchen
- Cooktop
- Microwave
- Dishwasher
- Granite Countertops
- Disposal
Flooring
- Wood
- Carpet
Bedrooms and Bathrooms
- Primary Bedroom Suite
- Walk-In Closet
- Jack-and-Jill Bathroom
Schools
- Heatherwood Elementary School
- Platt Middle School
- Fairview High School
Utilities
- Forced Air Heating and Cooling System
- Heating System Uses Wood
- High Speed Internet
Additional Features
- Smoke Free Home
- Patio
Community Details
- Country Club Estates HOA, Phone Number (720) 787-9800
- Country Club Estates Subdivision
Listing and Financial Details
- Exclusions: All personal property.
- Assessor Parcel Number R0111951
Map
Home Values in the Area
Average Home Value in this Area
Property History
| Date | Event | Price | Change | Sq Ft Price |
|---|---|---|---|---|
| 10/15/2024 10/15/24 | Sold | $1,115,000 | -3.0% | $375 / Sq Ft |
| 08/28/2024 08/28/24 | Price Changed | $1,150,000 | -8.0% | $387 / Sq Ft |
| 07/22/2024 07/22/24 | For Sale | $1,250,000 | -- | $421 / Sq Ft |
Tax History
| Year | Tax Paid | Tax Assessment Tax Assessment Total Assessment is a certain percentage of the fair market value that is determined by local assessors to be the total taxable value of land and additions on the property. | Land | Improvement |
|---|---|---|---|---|
| 2024 | $6,230 | $78,839 | $35,289 | $43,550 |
| 2023 | $6,230 | $78,839 | $38,974 | $43,550 |
| 2022 | $5,152 | $62,432 | $29,016 | $33,416 |
| 2021 | $4,913 | $64,228 | $29,851 | $34,377 |
| 2020 | $4,413 | $57,844 | $26,098 | $31,746 |
| 2019 | $4,958 | $57,844 | $26,098 | $31,746 |
| 2018 | $4,696 | $54,158 | $21,744 | $32,414 |
| 2017 | $4,549 | $59,875 | $24,039 | $35,836 |
| 2016 | $4,144 | $47,871 | $20,059 | $27,812 |
| 2015 | $3,924 | $43,469 | $22,606 | $20,863 |
| 2014 | $3,655 | $43,469 | $22,606 | $20,863 |
Mortgage History
| Date | Status | Loan Amount | Loan Type |
|---|---|---|---|
| Open | $889,600 | New Conventional | |
| Previous Owner | $321,558 | New Conventional | |
| Previous Owner | $94,999 | Credit Line Revolving | |
| Previous Owner | $386,000 | New Conventional | |
| Previous Owner | $88,800 | Credit Line Revolving | |
| Previous Owner | $400,000 | New Conventional | |
| Previous Owner | $359,650 | Unknown | |
| Previous Owner | $114,500 | Credit Line Revolving | |
| Previous Owner | $333,700 | Purchase Money Mortgage | |
| Previous Owner | $206,450 | Unknown | |
| Previous Owner | $206,450 | Unknown | |
| Previous Owner | $212,000 | Balloon | |
| Previous Owner | $215,000 | No Value Available | |
| Closed | $54,200 | No Value Available |
Deed History
| Date | Type | Sale Price | Title Company |
|---|---|---|---|
| Warranty Deed | -- | Meridian National Title | |
| Warranty Deed | $1,115,000 | Meridian National Title | |
| Quit Claim Deed | -- | Meridian National Title | |
| Quit Claim Deed | -- | Meridian National Title | |
| Interfamily Deed Transfer | $500 | None Available | |
| Interfamily Deed Transfer | -- | Land Title Guarantee Company | |
| Warranty Deed | $560,000 | -- | |
| Interfamily Deed Transfer | -- | -- | |
| Warranty Deed | $317,500 | Land Title | |
| Warranty Deed | $69,800 | -- | |
| Deed | -- | -- |
Similar Homes in Boulder, CO
Source: REcolorado®
MLS Number: 7758947
APN: 1463122-19-020
- 7240 Clubhouse Rd
- 5397 Wild Dunes Ct
- 7329 Windsor Dr
- 5292 Lichen Place
- 7451 Spy Glass Ct Unit M7451
- 7419 Singing Hills Ct Unit P7419
- 7100 Cedarwood Cir
- 7474 Singing Hills Dr Unit G
- 7452 Singing Hills Dr Unit H7452
- 7243 Siena Way Unit E
- 7264 Siena Way Unit C
- 6969 Harvest Rd
- 7481 Singing Hills Dr
- 6923 Hunter Place
- 5128 Buckingham Rd
- 5604 Bowron Place
- 5146 Buckingham Rd Unit I2
- 6914 Frying Pan Rd
- 6916 Hunter Place
- 5174 Buckingham Rd Unit L1
