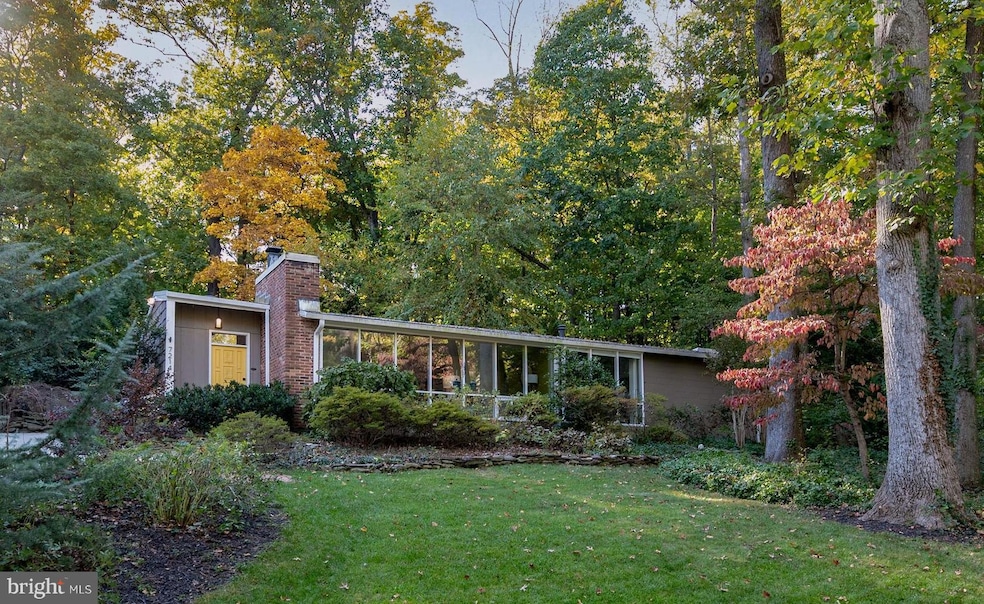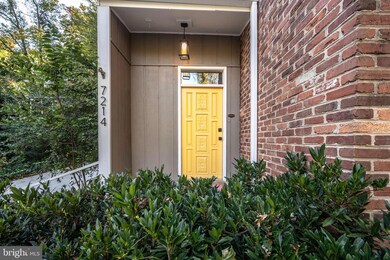
7214 Beechwood Rd Alexandria, VA 22307
Hybla Valley NeighborhoodHighlights
- View of Trees or Woods
- Open Floorplan
- Wooded Lot
- Sandburg Middle Rated A-
- Midcentury Modern Architecture
- 4-minute walk to Paul Spring Park
About This Home
As of November 2024Beautifully renovated Mid-Century Modern home in the desirable Hollin Hills neighborhood, designed by architect Charles Goodman. This light-filled 3-bedroom, 2-bath home features two additions and quality updates throughout. The 2019 kitchen renovation includes custom cherry and white cabinetry, a quartz waterfall countertop, tile flooring, and new stainless steel appliances.
The family room addition offers vaulted ceilings, while the expanded primary suite has a brick accent wall, barn door, remodeled en-suite bathroom with double sinks, and a separate laundry room. The main house is over 1,800 sqft, PLUS a 236 sqft remodeled studio/office with vaulted wood ceilings and a mini-split system.
Other updates include a new sewer line, engineered tigerwood flooring, newer roof, HVAC, hot water heater, electrical panel, hardscaping, and a concrete driveway.
Home Details
Home Type
- Single Family
Est. Annual Taxes
- $10,677
Year Built
- Built in 1953
Lot Details
- 0.34 Acre Lot
- Back Yard Fenced
- Landscaped
- Extensive Hardscape
- Wooded Lot
- Property is in very good condition
- Property is zoned 120
Home Design
- Midcentury Modern Architecture
- Contemporary Architecture
- Brick Exterior Construction
- Slab Foundation
- Tar and Gravel Roof
- Built-Up Roof
- Cedar
Interior Spaces
- 1,837 Sq Ft Home
- Property has 1 Level
- Open Floorplan
- Built-In Features
- Ceiling Fan
- Skylights
- Brick Fireplace
- Gas Fireplace
- Entrance Foyer
- Family Room
- Combination Dining and Living Room
- Views of Woods
Kitchen
- Gas Oven or Range
- Microwave
- Dishwasher
- Upgraded Countertops
- Disposal
Flooring
- Engineered Wood
- Ceramic Tile
Bedrooms and Bathrooms
- 3 Main Level Bedrooms
- En-Suite Primary Bedroom
- En-Suite Bathroom
- 2 Full Bathrooms
Laundry
- Laundry Room
- Dryer
- Washer
Parking
- Driveway
- Off-Street Parking
Outdoor Features
- Patio
- Office or Studio
- Outbuilding
Schools
- Hollin Meadows Elementary School
- Carl Sandburg Middle School
- West Potomac High School
Utilities
- Forced Air Heating and Cooling System
- Ductless Heating Or Cooling System
- Natural Gas Water Heater
Community Details
- No Home Owners Association
- Hollin Hills Subdivision
Listing and Financial Details
- Tax Lot 194
- Assessor Parcel Number 0933 04 0194
Map
Home Values in the Area
Average Home Value in this Area
Property History
| Date | Event | Price | Change | Sq Ft Price |
|---|---|---|---|---|
| 11/22/2024 11/22/24 | Sold | $1,246,000 | +3.8% | $678 / Sq Ft |
| 10/29/2024 10/29/24 | Pending | -- | -- | -- |
| 10/24/2024 10/24/24 | For Sale | $1,199,900 | +5.6% | $653 / Sq Ft |
| 05/18/2022 05/18/22 | Sold | $1,136,000 | +10.8% | $638 / Sq Ft |
| 04/05/2022 04/05/22 | Pending | -- | -- | -- |
| 03/31/2022 03/31/22 | For Sale | $1,025,000 | +57.7% | $576 / Sq Ft |
| 02/28/2014 02/28/14 | Sold | $650,000 | 0.0% | $423 / Sq Ft |
| 01/28/2014 01/28/14 | Pending | -- | -- | -- |
| 12/27/2013 12/27/13 | For Sale | $649,999 | 0.0% | $423 / Sq Ft |
| 11/09/2012 11/09/12 | Rented | $2,700 | -3.6% | -- |
| 11/09/2012 11/09/12 | Under Contract | -- | -- | -- |
| 09/04/2012 09/04/12 | For Rent | $2,800 | -- | -- |
Tax History
| Year | Tax Paid | Tax Assessment Tax Assessment Total Assessment is a certain percentage of the fair market value that is determined by local assessors to be the total taxable value of land and additions on the property. | Land | Improvement |
|---|---|---|---|---|
| 2024 | $11,232 | $921,620 | $423,000 | $498,620 |
| 2023 | $10,780 | $911,840 | $423,000 | $488,840 |
| 2022 | $9,267 | $810,440 | $403,000 | $407,440 |
| 2021 | $8,741 | $710,800 | $337,000 | $373,800 |
| 2020 | $8,159 | $658,110 | $312,000 | $346,110 |
| 2019 | $7,987 | $642,320 | $303,000 | $339,320 |
| 2018 | $7,387 | $642,320 | $303,000 | $339,320 |
| 2017 | $7,477 | $614,320 | $275,000 | $339,320 |
| 2016 | $7,462 | $614,320 | $275,000 | $339,320 |
| 2015 | $7,001 | $596,440 | $267,000 | $329,440 |
| 2014 | $6,544 | $556,750 | $243,000 | $313,750 |
Mortgage History
| Date | Status | Loan Amount | Loan Type |
|---|---|---|---|
| Open | $761,000 | New Conventional | |
| Closed | $761,000 | New Conventional | |
| Previous Owner | $520,000 | New Conventional | |
| Previous Owner | $300,500 | New Conventional | |
| Previous Owner | $300,000 | New Conventional |
Deed History
| Date | Type | Sale Price | Title Company |
|---|---|---|---|
| Bargain Sale Deed | $1,246,000 | Old Republic National Title In | |
| Bargain Sale Deed | $1,246,000 | Old Republic National Title In | |
| Bargain Sale Deed | $1,246,000 | None Listed On Document | |
| Gift Deed | -- | None Listed On Document | |
| Deed | -- | None Listed On Document | |
| Warranty Deed | $650,000 | -- | |
| Warranty Deed | $699,000 | -- |
Similar Homes in Alexandria, VA
Source: Bright MLS
MLS Number: VAFX2205916
APN: 0933-04-0194
- 7208 Rebecca Dr
- 2313 Glasgow Rd
- 2402 Popkins Ln
- 1933 Rollins Dr
- 2312 Kimbro St
- 7421 Hopa Ct
- 6923 Duke Dr
- 7040 Quander Rd
- 7409 Range Rd
- 6912 Duke Dr
- 7621 Leith Place
- 2507 Windbreak Dr
- 2608 Popkins Ln
- 6901 Duke Dr
- 6954 Westhampton Dr
- 7207 Mountaineer Dr
- 7225 Mountaineer Dr
- 6810 Derrell Ct
- 7247 Mountaineer Dr
- 1404 Middlebury Dr






