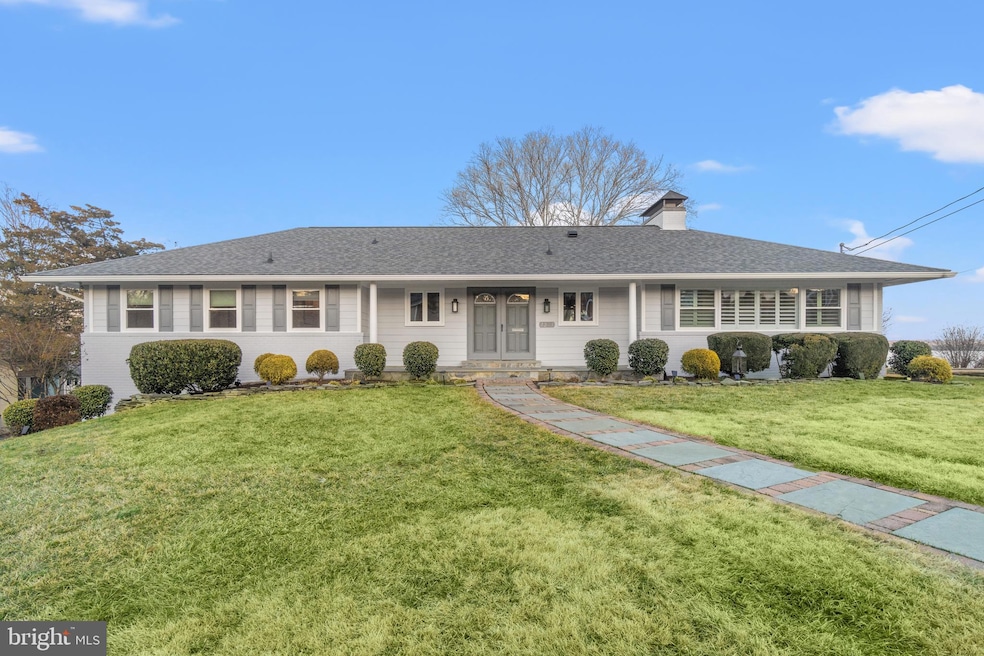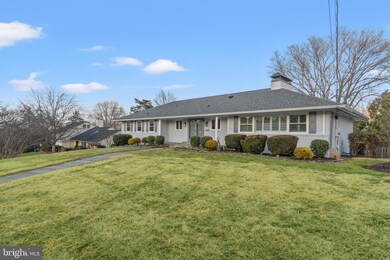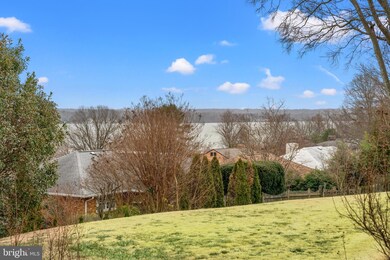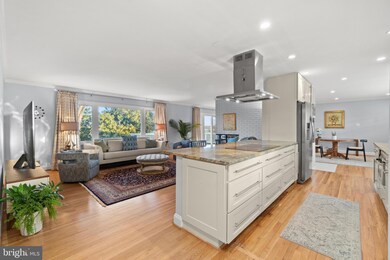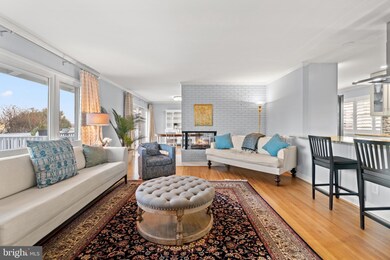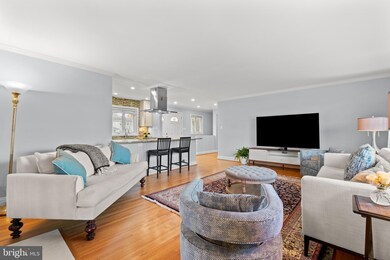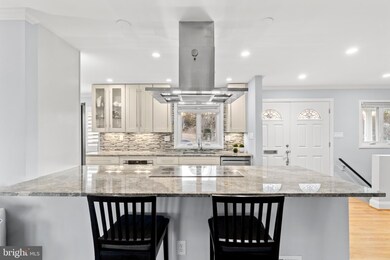
7215 Regent Dr Alexandria, VA 22307
Highlights
- Second Kitchen
- Panoramic View
- Recreation Room
- Sandburg Middle Rated A-
- Deck
- Rambler Architecture
About This Home
As of April 2025This is the one you’ve been waiting for! 7215 Regent is a spacious, 5 bedroom, 3 bathroom Villamay home offering stunning river views and versatile living spaces designed for modern comfort. The fully remodeled home combines high-end renovations with functional layouts across two levels, making it ideal for buyers seeking flexible and commodious living areas.
Key features of this special property include a main-level primary suite, open concept living, exceptional outdoor space and fabulous river views.
The home’s main level hosts three large bedrooms and two beautifully updated full baths. A spacious living room, contemporary kitchen, sunny breakfast room and airy dining room are anchored by a large brick hearth with a multi-sided fireplace. Large windows provide a panoramic view of the stunning back yard. A four panel sliding door in the dining room opens to a large deck which features amazing views of the Potomac River and its beautiful surroundings. The home’s large, flat lot is fully fenced in.
The spacious lower level features two additional bedrooms, a large family room with a hearth fireplace and a full bath. A kitchen/laundry center as well as an oversized 2 car garage are also located on this level. The separate kitchen/laundry center makes the lower level an ideal situation for independent living, home-officing, or providing guests complete privacy.
The four panel sliding doors in the family room illuminate the space and provide a convenient walkout to the backyard. A beautiful patio and professionally landscaped, private yard are great amenities to be enjoyed. There is a large open-air patio for al-fresco experiences as well as a covered patio for additional utility of the gorgeous outdoor living space.
This property exemplifies Villamay's blend of suburban tranquility and urban accessibility. It's a turnkey solution for buyers seeking luxury river views and comfortable living near D.C.
Villamay is a beautiful neighborhood located just south of Old Town Alexandria. Its prime location provides quick access to Old Town, the Metro, Reagan National Airport and major commuter routes, I-495 & 395.
Home Details
Home Type
- Single Family
Est. Annual Taxes
- $14,942
Year Built
- Built in 1959 | Remodeled in 2021
Lot Details
- 0.34 Acre Lot
- West Facing Home
- Partially Fenced Property
- Stone Retaining Walls
- Landscaped
- Extensive Hardscape
- Backs to Trees or Woods
- Property is zoned 130
Parking
- 2 Car Direct Access Garage
- 4 Driveway Spaces
- Basement Garage
- Oversized Parking
- Parking Storage or Cabinetry
- Rear-Facing Garage
- Garage Door Opener
- On-Street Parking
Property Views
- River
- Panoramic
- Scenic Vista
Home Design
- Rambler Architecture
- Brick Exterior Construction
- Slab Foundation
- Architectural Shingle Roof
Interior Spaces
- Property has 2 Levels
- Ceiling Fan
- 3 Fireplaces
- Double Sided Fireplace
- Wood Burning Fireplace
- Self Contained Fireplace Unit Or Insert
- Screen For Fireplace
- Brick Fireplace
- Gas Fireplace
- Double Pane Windows
- Double Door Entry
- Family Room
- Open Floorplan
- Living Room
- Dining Room
- Recreation Room
- Wood Flooring
- Storm Doors
- Attic
Kitchen
- Second Kitchen
- Cooktop with Range Hood
- Microwave
- Ice Maker
- Dishwasher
- Disposal
Bedrooms and Bathrooms
- En-Suite Primary Bedroom
Laundry
- Laundry on lower level
- Washer
- Gas Dryer
Finished Basement
- Heated Basement
- Walk-Out Basement
- Basement Fills Entire Space Under The House
- Interior Basement Entry
- Garage Access
- Basement Windows
Outdoor Features
- Deck
- Patio
Schools
- West Potomac High School
Utilities
- Forced Air Heating and Cooling System
- Above Ground Utilities
- 200+ Amp Service
- Natural Gas Water Heater
- Phone Available
- Cable TV Available
Additional Features
- Air Cleaner
- Suburban Location
Community Details
- No Home Owners Association
- Built by May Properties
- Villamay Subdivision
Listing and Financial Details
- Tax Lot 14
- Assessor Parcel Number 0934 08 0014
Map
Home Values in the Area
Average Home Value in this Area
Property History
| Date | Event | Price | Change | Sq Ft Price |
|---|---|---|---|---|
| 04/18/2025 04/18/25 | Sold | $1,600,000 | -5.9% | $466 / Sq Ft |
| 03/03/2025 03/03/25 | For Sale | $1,700,000 | 0.0% | $495 / Sq Ft |
| 06/21/2022 06/21/22 | Rented | $6,400 | 0.0% | -- |
| 06/16/2022 06/16/22 | Under Contract | -- | -- | -- |
| 04/04/2022 04/04/22 | For Rent | $6,400 | 0.0% | -- |
| 03/29/2013 03/29/13 | Sold | $940,000 | -5.0% | $485 / Sq Ft |
| 03/12/2013 03/12/13 | Pending | -- | -- | -- |
| 03/12/2013 03/12/13 | For Sale | $989,000 | -- | $511 / Sq Ft |
Tax History
| Year | Tax Paid | Tax Assessment Tax Assessment Total Assessment is a certain percentage of the fair market value that is determined by local assessors to be the total taxable value of land and additions on the property. | Land | Improvement |
|---|---|---|---|---|
| 2024 | $17,142 | $1,431,740 | $709,000 | $722,740 |
| 2023 | $16,049 | $1,378,740 | $656,000 | $722,740 |
| 2022 | $15,034 | $1,273,240 | $634,000 | $639,240 |
| 2021 | $14,864 | $1,232,520 | $604,000 | $628,520 |
| 2020 | $13,805 | $1,135,180 | $544,000 | $591,180 |
| 2019 | $13,306 | $1,091,780 | $523,000 | $568,780 |
| 2018 | $11,521 | $1,001,820 | $480,000 | $521,820 |
| 2017 | $11,616 | $970,820 | $449,000 | $521,820 |
| 2016 | $11,592 | $970,820 | $449,000 | $521,820 |
| 2015 | $11,242 | $990,750 | $449,000 | $541,750 |
| 2014 | $10,691 | $929,180 | $449,000 | $480,180 |
Mortgage History
| Date | Status | Loan Amount | Loan Type |
|---|---|---|---|
| Open | $639,000 | New Conventional | |
| Closed | $752,000 | New Conventional |
Deed History
| Date | Type | Sale Price | Title Company |
|---|---|---|---|
| Interfamily Deed Transfer | -- | None Available | |
| Warranty Deed | $940,000 | -- |
Similar Homes in Alexandria, VA
Source: Bright MLS
MLS Number: VAFX2221178
APN: 0934-08-0014
- 7205 Burtonwood Dr
- 7104 Sussex Place
- 1211 Tulane Dr
- 1605 Mason Hill Dr
- 7040 Quander Rd
- 1404 Middlebury Dr
- 7621 Leith Place
- 1933 Rollins Dr
- 7715 Fort Hunt Rd
- 6631 Wakefield Dr Unit 804
- 6631 Wakefield Dr Unit 820
- 6631 Wakefield Dr Unit 506
- 6621 Wakefield Dr Unit 220
- 6621 Wakefield Dr Unit 403
- 6620 Boulevard View Unit A2
- 6620 Boulevard View Unit A1
- 6923 Duke Dr
- 1308 Namassin Rd
- 1631 Courtland Rd
- 1212 Shenandoah Rd
