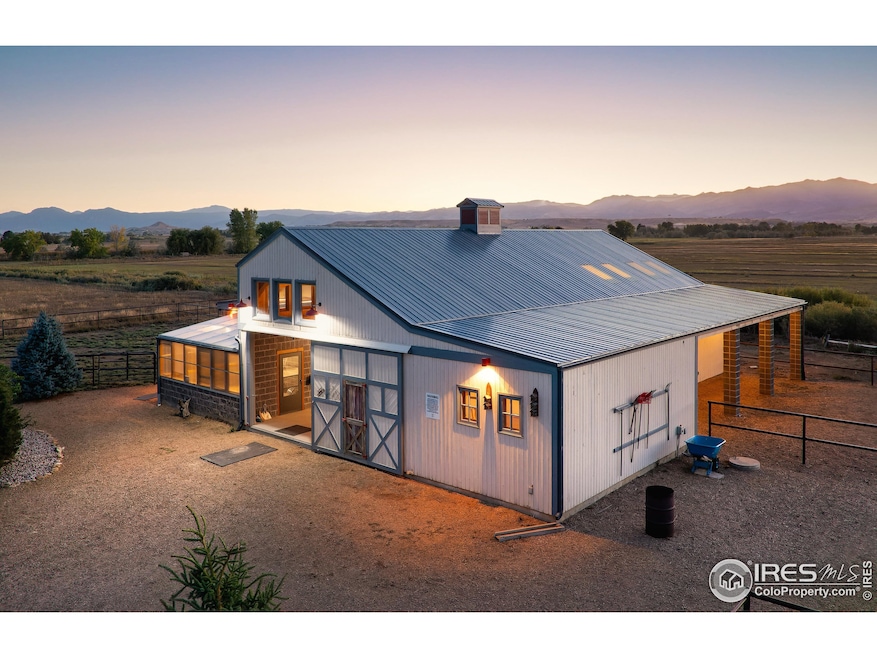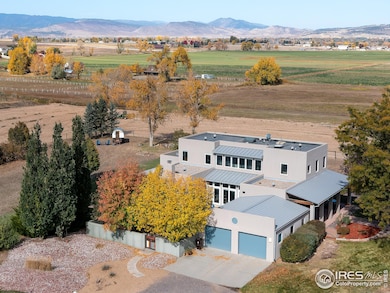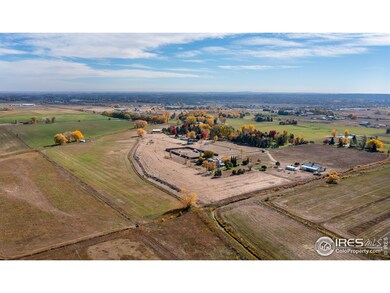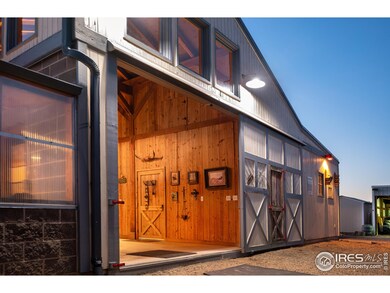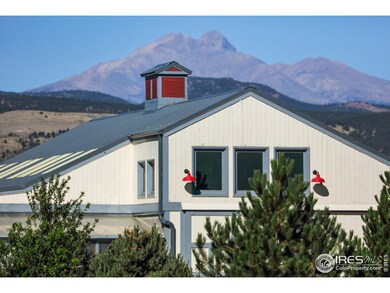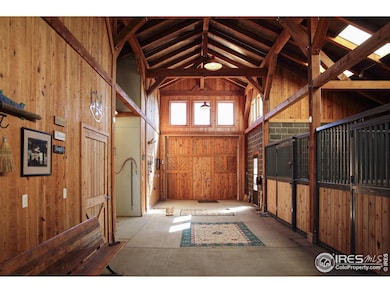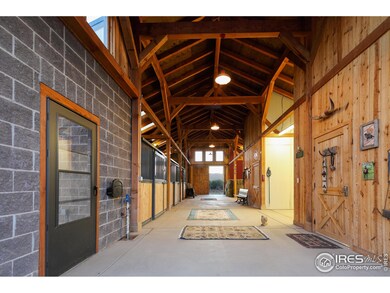
7217 Coyote Trail Longmont, CO 80503
Highlights
- Parking available for a boat
- Barn or Stable
- 61.46 Acre Lot
- Blue Mountain Elementary School Rated A
- Spa
- Mountain View
About This Home
As of March 2025Nestled at the end of Coyote Trail, down a mile long private drive, sits an exceptional 61 acre sanctuary. The solar powered custom security gate opens to captivating panoramic VIEWS spanning the Flatirons to Twin Peaks. This estate features a world class 3800sf post & beam barn, equestrian facilities, an artful southwestern style home & incredibly VALUABLE WATER RIGHTS. Protected by Boulder County Conservation easements to the north & private farmland to the west creating a serene refuge minutes from quaint Hygiene's cafes & shopping, Lyons, CO "Gateway to the Rockies", Village at the Peaks housing Whole Foods & movies. Coyote Ridge Farm is a premier equestrian property w/ unparalleled privacy, security and care witnessed at every peaceful turn. The owner created a PROTECTIVE FIREBREAK around the home for low fire risk and the surrounding irrigated hay fields ensure low flood risk. The 3 bed, 3.5 bath home features warm earth tones, wood beams, sunbathed interior spaces with mountain/farm views out every window. Fountains lead to a relaxing courtyard w/ patio & hot tub. The tranquil sounds of owls can be heard hooting in the many mature trees around the property. The acclaimed barn was constructed in '14 of locally sourced materials matching European design. Generously sized 14x14 stalls are concrete block built creating thermal mass insulation for perfect year round temps & power washing ease. The barn includes a heated tack room, wash stall, automated waterers & exterior pens, plus a great room w/ half bath & an attached greenhouse. Add'l equestrian facilities: pipe metal fencing sectioned for boarding, a farm courtyard protected by southwestern style coyote fencing providing safety for farm animals, riding arena, large turnaround for horse trailers, grazing meadows & verdant hay fields irrigated via owned ditch rights. The lower end of the farm offers an outdoor arena, small pond, storage buildings & a decommissioned ADU.
Home Details
Home Type
- Single Family
Est. Annual Taxes
- $11,531
Year Built
- Built in 1994
Lot Details
- 61.46 Acre Lot
- Dirt Road
- Open Space
- Unincorporated Location
- Southern Exposure
- Security Fence
- Partially Fenced Property
- Wood Fence
- Wire Fence
- Xeriscape Landscape
- Level Lot
- Property is zoned AG
Parking
- 2 Car Attached Garage
- Garage Door Opener
- Driveway Level
- Parking available for a boat
Home Design
- Wood Frame Construction
- Tar and Gravel Roof
- Rubber Roof
- Metal Roof
- Stucco
Interior Spaces
- 3,298 Sq Ft Home
- 2-Story Property
- Wet Bar
- Beamed Ceilings
- Ceiling Fan
- Multiple Fireplaces
- Double Sided Fireplace
- Circulating Fireplace
- Gas Fireplace
- Double Pane Windows
- Window Treatments
- Wood Frame Window
- Family Room
- Living Room with Fireplace
- Dining Room
- Sun or Florida Room
- Mountain Views
Kitchen
- Eat-In Kitchen
- Gas Oven or Range
- Microwave
- Dishwasher
- Kitchen Island
- Disposal
Flooring
- Wood
- Carpet
Bedrooms and Bathrooms
- 3 Bedrooms
- Main Floor Bedroom
- Fireplace in Primary Bedroom
- Walk-In Closet
- Primary Bathroom is a Full Bathroom
- Primary bathroom on main floor
- Bathtub and Shower Combination in Primary Bathroom
- Steam Shower
Laundry
- Laundry on main level
- Dryer
- Washer
- Sink Near Laundry
Outdoor Features
- Spa
- Access to stream, creek or river
- Pond
- Balcony
- Deck
- Patio
- Outbuilding
Location
- Near Farm
Schools
- Blue Mountain Elementary School
- Altona Middle School
- Silver Creek High School
Farming
- Loafing Shed
- Pasture
Horse Facilities and Amenities
- Horses Allowed On Property
- Tack Room
- Hay Storage
- Barn or Stable
- Arena
Utilities
- Air Conditioning
- Baseboard Heating
- Water Rights
- Septic System
- High Speed Internet
- Satellite Dish
- Cable TV Available
Community Details
- No Home Owners Association
- Coyote Ridge Subdivision
Listing and Financial Details
- Assessor Parcel Number R0053400
Map
Home Values in the Area
Average Home Value in this Area
Property History
| Date | Event | Price | Change | Sq Ft Price |
|---|---|---|---|---|
| 03/03/2025 03/03/25 | Sold | $5,610,000 | -1.6% | $1,701 / Sq Ft |
| 12/19/2024 12/19/24 | Price Changed | $5,700,000 | +7.5% | $1,728 / Sq Ft |
| 12/16/2024 12/16/24 | Price Changed | $5,300,000 | -13.1% | $1,607 / Sq Ft |
| 11/07/2024 11/07/24 | For Sale | $6,100,000 | -- | $1,850 / Sq Ft |
Tax History
| Year | Tax Paid | Tax Assessment Tax Assessment Total Assessment is a certain percentage of the fair market value that is determined by local assessors to be the total taxable value of land and additions on the property. | Land | Improvement |
|---|---|---|---|---|
| 2024 | $11,531 | $122,228 | $17,266 | $104,962 |
| 2023 | $11,531 | $122,228 | $17,266 | $108,647 |
| 2022 | $9,305 | $94,933 | $21,860 | $73,073 |
| 2021 | $9,470 | $99,187 | $24,012 | $75,175 |
| 2020 | $7,941 | $85,183 | $21,605 | $63,578 |
| 2019 | $7,808 | $85,183 | $21,605 | $63,578 |
| 2018 | $6,457 | $70,858 | $21,344 | $49,514 |
| 2017 | $6,293 | $76,085 | $21,344 | $54,741 |
| 2016 | $6,347 | $70,760 | $20,532 | $50,228 |
| 2015 | $5,817 | $63,338 | $14,877 | $48,461 |
| 2014 | $5,356 | $63,338 | $14,877 | $48,461 |
Mortgage History
| Date | Status | Loan Amount | Loan Type |
|---|---|---|---|
| Previous Owner | $75,000 | New Conventional | |
| Previous Owner | $500,000 | New Conventional | |
| Previous Owner | $870,000 | Credit Line Revolving | |
| Previous Owner | $125,000 | Credit Line Revolving | |
| Previous Owner | $75,000 | Credit Line Revolving | |
| Previous Owner | $535,000 | Unknown | |
| Previous Owner | $40,000 | Credit Line Revolving | |
| Previous Owner | $563,300 | Unknown | |
| Previous Owner | $40,191 | Unknown | |
| Previous Owner | $500,000 | Purchase Money Mortgage |
Deed History
| Date | Type | Sale Price | Title Company |
|---|---|---|---|
| Warranty Deed | $5,610,000 | Htc (Heritage Title) | |
| Special Warranty Deed | -- | Htc | |
| Quit Claim Deed | -- | None Listed On Document | |
| Quit Claim Deed | -- | Land Title | |
| Warranty Deed | $231,000 | -- | |
| Deed | -- | -- |
Similar Homes in Longmont, CO
Source: IRES MLS
MLS Number: 1021670
APN: 1317010-01-005
- 7373 Nelson Rd
- 733 Kubat Ln Unit A
- 733 Kubat Ln Unit B
- 733 Kubat Ln Unit D
- 731 Kubat Ln Unit A
- 729 Kubat Ln Unit A
- 751 W Grange Ct Unit A
- 751 W Grange Ct Unit B
- 5567 Moosehead Cir
- 5620 Cottontail Dr
- 603 Mountain Dr
- 5717 Four Leaf Dr
- 5604 Grandville Ave
- 5626 Four Leaf Dr
- 5584 Moosehead Cir
- 5575 Moosehead Cir
- 10619 N 65th St
- 8058 Nelson Lakes Dr
- 1111 Mountain Dr Unit B
- 821 Robert St
