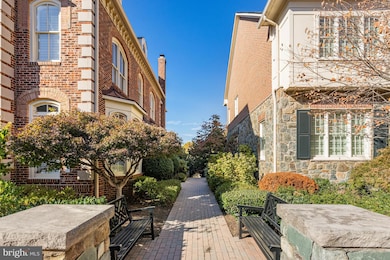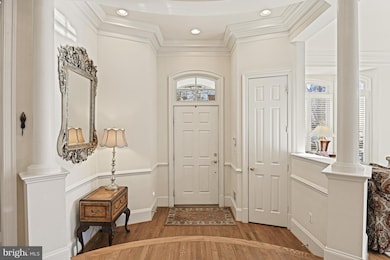
7218 Farm Meadow Ct McLean, VA 22101
Estimated payment $15,348/month
Highlights
- Gourmet Kitchen
- Curved or Spiral Staircase
- Recreation Room
- Kent Gardens Elementary School Rated A
- Colonial Architecture
- 1-minute walk to Evans Farm Pond
About This Home
Open Saturday, 4/26, 1-3pm. Please call Listing Agent for gate access. If you are looking for a generously sized, well appointed end-unit townhome that lives like a single family home, welcome to 7218 Farm Meadow Court in Evans Farm! With just one owner since the home was originally built, this exceptionally well maintained 4 Bedroom, 5.5 Bathroom Georgian-style all-brick Belvedere model with Elevator, three fireplaces, a 3-car garage, and thoughtful design elements throughout, offers a coveted "lock-and-leave" lifestyle with convenient access to Tysons, downtown McLean, and points beyond. Situated on one of the most desirable lots in the neighborhood, the home overlooks a serene pond and rests along a tree-lined, dead-end street. The two-story Foyer welcomes you with an elegant curved staircase and opens to a main level designed for entertaining and everyday luxury. Hardwood floors and crown molding extend throughout, creating a timeless ambiance. The chef’s Kitchen is outfitted with Viking, Sub-Zero, Bosch, and KitchenAid appliances, an expansive breakfast bar island, and opens to a relaxing Family Room with a wood-burning fireplace and a sunny breakfast area. Step outside to the enclosed brick patio, complete with a natural gas hookup for grilling. The main level also features a formal Dining Room and Living Room as well as a Great Room extension at the back of the home with a gas fireplace, ideal for casual gatherings or special occasions.The upper levels provide spacious and light-filled accommodations. The Primary Suite is a retreat unto itself, with a tray ceiling, a sitting room, and two walk-in closets. The Primary Bathroom features marble finishes, dual vanities, 2 water closets, a soaking tub, and a glass-enclosed shower. Two additional en suite Bedrooms and a generous laundry room complete the first upper level. On the second upper level, a fourth Bedroom, full Bathroom, and a versatile Loft offer additional space for guests or a private retreat.The expansive lower level is designed for relaxation and functionality. A large Rec Room with custom wet bar and a gas fireplace serves as the centerpiece, complemented by a dedicated exercise room and a full Bathroom. Additionally, the lower level offers finished storage space to keep your home organized and clutter-free.Located minutes from the McLean Metro stop, Capital One Center with Wegmans, Tysons Galleria, The Ritz-Carlton, and The Boro with Whole Foods, this residence offers unparalleled convenience. Commuting is simplified with easy access to I-495, I-66, the Dulles Toll Road, and the GW Parkway, while both Dulles International and Reagan National airports are within a 20-minute drive.This home combines easy living, an unbeatable location, and the best of McLean and Tysons.
Open House Schedule
-
Saturday, April 26, 20251:00 to 3:00 pm4/26/2025 1:00:00 PM +00:004/26/2025 3:00:00 PM +00:00Text listing agent, Lizzy Conroy, for the gate code at Chain Bridge Rd.Add to Calendar
Townhouse Details
Home Type
- Townhome
Est. Annual Taxes
- $26,537
Year Built
- Built in 2005
Lot Details
- 4,377 Sq Ft Lot
- Property is in very good condition
HOA Fees
- $440 Monthly HOA Fees
Parking
- 3 Car Attached Garage
- Rear-Facing Garage
Home Design
- Colonial Architecture
- Brick Exterior Construction
- Slab Foundation
Interior Spaces
- Property has 4 Levels
- 1 Elevator
- Traditional Floor Plan
- Curved or Spiral Staircase
- Sound System
- Built-In Features
- Bar
- Chair Railings
- Crown Molding
- Wainscoting
- Ceiling Fan
- Recessed Lighting
- 3 Fireplaces
- Wood Burning Fireplace
- Gas Fireplace
- Double Hung Windows
- Entrance Foyer
- Great Room
- Family Room Off Kitchen
- Living Room
- Dining Room
- Den
- Recreation Room
- Loft
- Storage Room
- Security Gate
- Attic
- Finished Basement
Kitchen
- Gourmet Kitchen
- Breakfast Room
- Kitchen in Efficiency Studio
- Butlers Pantry
- Built-In Double Oven
- Cooktop with Range Hood
- Built-In Microwave
- Extra Refrigerator or Freezer
- Dishwasher
- Stainless Steel Appliances
- Kitchen Island
- Disposal
Flooring
- Wood
- Carpet
- Marble
- Ceramic Tile
Bedrooms and Bathrooms
- 4 Bedrooms
- En-Suite Primary Bedroom
- En-Suite Bathroom
- Walk-In Closet
- Hydromassage or Jetted Bathtub
- Bathtub with Shower
- Walk-in Shower
Laundry
- Laundry Room
- Laundry on upper level
- Front Loading Dryer
- Washer
Outdoor Features
- Patio
Schools
- Franklin Sherman Elementary School
- Longfellow Middle School
- Mclean High School
Utilities
- Forced Air Zoned Heating and Cooling System
- Natural Gas Water Heater
Listing and Financial Details
- Tax Lot 35A
- Assessor Parcel Number 0301 30 0035A
Community Details
Overview
- Association fees include common area maintenance, lawn care front, lawn care rear, lawn care side, management, reserve funds, security gate, snow removal, trash
- Evans Farm HOA
- Built by Craftmark
- Evans Farm Subdivision, Belvedere Floorplan
- Property Manager
Pet Policy
- Pets allowed on a case-by-case basis
Security
- Fire Sprinkler System
Map
Home Values in the Area
Average Home Value in this Area
Tax History
| Year | Tax Paid | Tax Assessment Tax Assessment Total Assessment is a certain percentage of the fair market value that is determined by local assessors to be the total taxable value of land and additions on the property. | Land | Improvement |
|---|---|---|---|---|
| 2024 | $25,125 | $2,126,520 | $612,000 | $1,514,520 |
| 2023 | $25,368 | $2,203,010 | $612,000 | $1,591,010 |
| 2022 | $21,568 | $1,848,950 | $612,000 | $1,236,950 |
| 2021 | $20,485 | $1,712,090 | $570,000 | $1,142,090 |
| 2020 | $20,663 | $1,712,660 | $570,000 | $1,142,660 |
| 2019 | $20,872 | $1,729,970 | $536,000 | $1,193,970 |
| 2018 | $21,802 | $1,807,030 | $536,000 | $1,271,030 |
| 2017 | $21,395 | $1,807,030 | $536,000 | $1,271,030 |
| 2016 | $21,976 | $1,859,990 | $536,000 | $1,323,990 |
| 2015 | $22,358 | $1,962,960 | $536,000 | $1,426,960 |
| 2014 | $21,114 | $1,857,790 | $536,000 | $1,321,790 |
Property History
| Date | Event | Price | Change | Sq Ft Price |
|---|---|---|---|---|
| 03/22/2025 03/22/25 | Price Changed | $2,275,000 | -4.6% | $318 / Sq Ft |
| 02/07/2025 02/07/25 | Price Changed | $2,385,000 | -4.4% | $333 / Sq Ft |
| 12/11/2024 12/11/24 | For Sale | $2,495,000 | -- | $348 / Sq Ft |
Deed History
| Date | Type | Sale Price | Title Company |
|---|---|---|---|
| Special Warranty Deed | $2,129,988 | -- |
Mortgage History
| Date | Status | Loan Amount | Loan Type |
|---|---|---|---|
| Open | $1,700,000 | New Conventional |
Similar Homes in McLean, VA
Source: Bright MLS
MLS Number: VAFX2213830
APN: 0301-30-0035A
- 1468 Evans Farm Dr
- 7330 Lewinsville Park Ct
- 7351 Nicole Marie Ct
- 1459 Dewberry Ct
- 1564 Mclean Commons Ct
- 1400 Audmar Dr
- 1733 Chain Bridge Rd
- 7440 Old Maple Square
- 7360 Montcalm Dr
- 7414 Old Maple Square
- 1737 Chain Bridge Rd
- 7231 Vistas Ln
- 7349 Eldorado Ct
- 1316 Ozkan St
- 1415 Homeric Ct
- 7388 Hallcrest Dr
- 7024 Statendam Ct
- 1620 Chain Bridge Rd
- 7030 Santa Maria Ct
- 7223 Van Ness Ct






