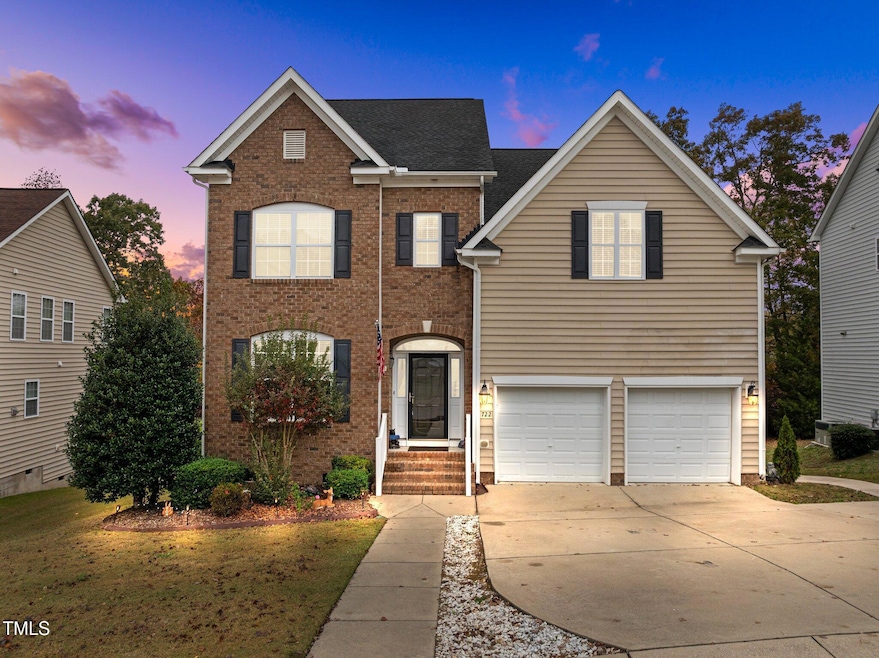
722 Redford Place Dr Rolesville, NC 27571
Highlights
- Traditional Architecture
- Bonus Room
- Tennis Courts
- Wood Flooring
- Community Pool
- Breakfast Room
About This Home
As of April 2025TONS OF NEW UPGRADES! Huge 4-bed, 3.5-bath home nestled in Village of Rolesville swim community in the center of Rolesville around corner from new Publix & Cobblestone Village town center! Step across the natural hrdwd foyer flowing into the frml dining & living areas w/great entertaining space. Unleash your inner chef in the eat-in kitchen w/cstm cabinets, qrtz cntrtps, ceramic bksplsh, center island & s/s appliances—all w/scenic view of private wooded bkyrd. Upstairs, retreat to oversized primary ste, boasting tray ceilings & amazing board & batten accent wall; huge WIC, & a spa-like bath w/tiled shwr/grdn tub/dual vanities. 2nd flr also offers 3 add'l spacious bdrms, 2 full bths (1 Jack & Jill), & huge bnus rm suitable for 5th bdrm or flex space. Outside, relax or entertain on the back deck overlooking tranquil wooded buffer for added privacy. MASSIVE walk-in crawl space. Comm swimming, tennis, pickelball, volleyball, walking trail & playground. NEW flooring, paint, & wall accents thruout!
Home Details
Home Type
- Single Family
Est. Annual Taxes
- $4,623
Year Built
- Built in 2007
Lot Details
- 8,276 Sq Ft Lot
HOA Fees
- $47 Monthly HOA Fees
Parking
- 2 Car Attached Garage
Home Design
- Traditional Architecture
- Brick Exterior Construction
- Raised Foundation
- Shingle Roof
- Vinyl Siding
Interior Spaces
- 2,810 Sq Ft Home
- 2-Story Property
- Self Contained Fireplace Unit Or Insert
- Family Room
- Living Room
- Breakfast Room
- Dining Room
- Bonus Room
- Basement
- Crawl Space
- Pull Down Stairs to Attic
- Washer and Dryer
Kitchen
- Self-Cleaning Oven
- Electric Range
- Microwave
- Ice Maker
- Dishwasher
- Stainless Steel Appliances
- Disposal
Flooring
- Wood
- Carpet
- Laminate
- Ceramic Tile
Bedrooms and Bathrooms
- 4 Bedrooms
Schools
- Rolesville Elementary And Middle School
- Rolesville High School
Utilities
- Forced Air Heating and Cooling System
- Heating System Uses Gas
- Heating System Uses Natural Gas
- Gas Water Heater
Listing and Financial Details
- Assessor Parcel Number 0351207
Community Details
Overview
- Association fees include ground maintenance
- The Village At Rolesville Association, Phone Number (919) 233-7660
- The Village At Rolesville Subdivision
Recreation
- Tennis Courts
- Community Playground
- Community Pool
Map
Home Values in the Area
Average Home Value in this Area
Property History
| Date | Event | Price | Change | Sq Ft Price |
|---|---|---|---|---|
| 04/17/2025 04/17/25 | Sold | $470,000 | -3.1% | $167 / Sq Ft |
| 03/10/2025 03/10/25 | Pending | -- | -- | -- |
| 11/15/2024 11/15/24 | For Sale | $485,000 | -3.2% | $173 / Sq Ft |
| 05/09/2024 05/09/24 | Sold | $501,000 | +4.4% | $178 / Sq Ft |
| 04/04/2024 04/04/24 | Pending | -- | -- | -- |
| 03/05/2024 03/05/24 | For Sale | $480,000 | +3.1% | $171 / Sq Ft |
| 12/15/2023 12/15/23 | Off Market | $465,500 | -- | -- |
| 08/08/2022 08/08/22 | Sold | $465,500 | -2.0% | $167 / Sq Ft |
| 06/22/2022 06/22/22 | Pending | -- | -- | -- |
| 06/17/2022 06/17/22 | For Sale | $475,000 | -- | $171 / Sq Ft |
Tax History
| Year | Tax Paid | Tax Assessment Tax Assessment Total Assessment is a certain percentage of the fair market value that is determined by local assessors to be the total taxable value of land and additions on the property. | Land | Improvement |
|---|---|---|---|---|
| 2024 | $4,623 | $471,045 | $75,000 | $396,045 |
| 2023 | $3,157 | $280,798 | $42,000 | $238,798 |
| 2022 | $3,051 | $280,798 | $42,000 | $238,798 |
| 2021 | $3,260 | $280,798 | $42,000 | $238,798 |
| 2020 | $2,996 | $280,798 | $42,000 | $238,798 |
| 2019 | $3,175 | $240,789 | $42,000 | $198,789 |
| 2018 | $2,752 | $240,789 | $42,000 | $198,789 |
| 2017 | $2,657 | $240,789 | $42,000 | $198,789 |
| 2016 | $2,622 | $240,789 | $42,000 | $198,789 |
| 2015 | $2,805 | $264,077 | $46,000 | $218,077 |
| 2014 | $2,708 | $264,077 | $46,000 | $218,077 |
Mortgage History
| Date | Status | Loan Amount | Loan Type |
|---|---|---|---|
| Open | $454,313 | FHA | |
| Previous Owner | $375,000 | New Conventional | |
| Previous Owner | $201,940 | New Conventional | |
| Previous Owner | $247,950 | Purchase Money Mortgage |
Deed History
| Date | Type | Sale Price | Title Company |
|---|---|---|---|
| Warranty Deed | $470,000 | None Listed On Document | |
| Warranty Deed | $501,000 | None Listed On Document | |
| Warranty Deed | $465,500 | Hankin & Pack Pllc | |
| Warranty Deed | -- | None Available | |
| Trustee Deed | $299,355 | None Available | |
| Warranty Deed | $248,000 | None Available | |
| Warranty Deed | $280,000 | None Available |
Similar Homes in the area
Source: Doorify MLS
MLS Number: 10062790
APN: 1758.04-74-4418-000
- 408 Froyle Ct
- 205 Virginia Water Dr
- 505 Redford Place Dr
- 253 Bendemeer Ln
- 503 Bendemeer Ln
- 631 Virginia Water Dr
- 515 Littleport Dr
- 507 Excelsior Ct
- 509 Excelsior Ct
- 709 Jamescroft Way
- 503 Fish Pond Ct
- 608 Marshskip Way
- 610 Marshskip Way
- 707 Jamescroft Way
- 612 Marshskip Way
- 402 Green Turret Dr
- 703 Jamescroft Way
- 664 Long Melford Dr
- 8182 Louisburg Rd
- 700 Compeer Way Unit 29





