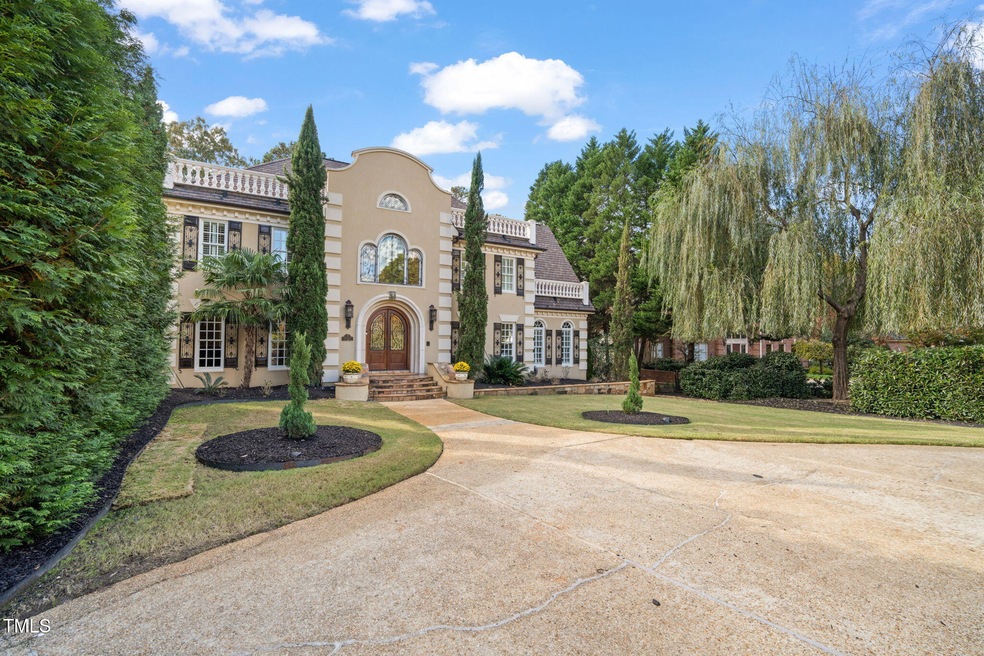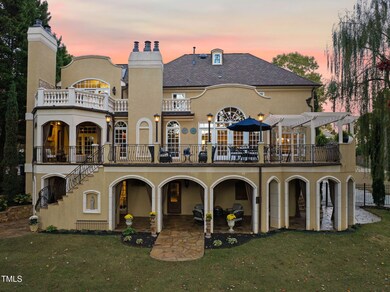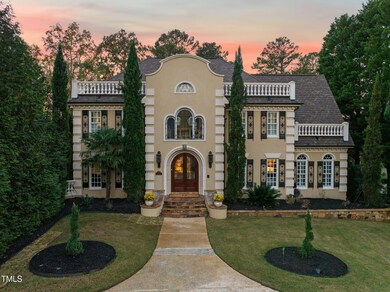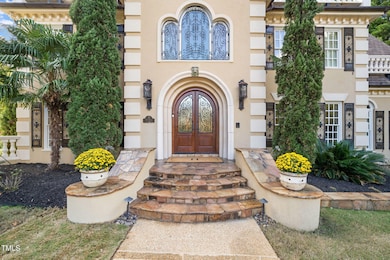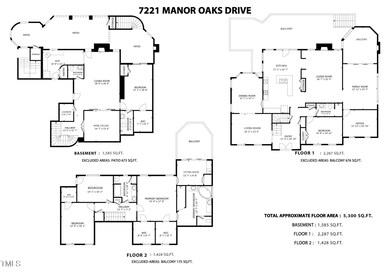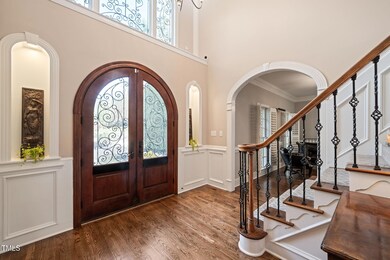
7221 Manor Oaks Dr Raleigh, NC 27615
North Ridge NeighborhoodHighlights
- On Golf Course
- Lake View
- Living Room with Fireplace
- West Millbrook Middle School Rated A-
- Built-In Refrigerator
- Traditional Architecture
About This Home
As of January 2025Entertainer's Delight! This stunning estate is situated on the 10th tee box on the Oaks Course, at the desirable North Ridge Country Club. This Italianate home has 5 fireplaces and offers breathtaking views of a private country club golf course! Enjoy a backyard sanctuary featuring breathtaking sunset views, with several spaces to entertain or relax. Several doors to outside create a seamless transition to the outdoor living space to covered patios that have several fireplaces and phantom screens. Italianate architecture is known for its distinctive arched windows, tall and narrow shape, decorative brackets under the eaves, and ornate details. This gives the home a classic, elegant look with a touch of European charm. This home has it all including oversized COPPER gutters!
On the main floor you will find the Gourmet Kitchen and Family Room which take advantage of the seamless transition to the outdoor space for evening sunsets. The Gourmet Kitchen is an Italian style kitchen with natural wood cabinetry, granite countertops, showcasing top-of-the-line Dacor and Viking appliances, all the while taking advantage of the effortless flow to the outdoor space and evening sunsets. This home has REAL hardwood floors throughout the home, the hardwood floors give a warm, high-quality, and timeless feel, ideal for both traditional and modern décor.
The primary suite is truly one-of-kind, featuring a spa-like bath, with his and hers walk-in closet, separate shower, full length mirror with a hidden jewelry closet and a sitting room with built-in wine cabinet, wine refrigerator and private balcony with a gas fireplace.
Step into the old world when entering the daylight basement with travertine floors, alcoves for art work and a beautiful wine cellar, The wine cellar is a highlight, offering dedicated storage and display for wine collections. The use of Irish Manor doors and iron gates creates an old-world, stately feel, perfect for wine enthusiasts or collectors.
The Apartment in the daylight basement has a mini kitchen and a bedroom with its own entrance perfect for guests, au pair, or as an in-law suite. The kitchen includes a pass through to the outdoor entertaining area.
Altogether, this property offers a sophisticated living experience with ample spaces for relaxation, entertainment, and potential multi-generational living. The combination of the Italianate style, luxury finishes, and flexible living options make it a unique, upscale home.
Home Details
Home Type
- Single Family
Est. Annual Taxes
- $12,266
Year Built
- Built in 1993
Lot Details
- 0.43 Acre Lot
- On Golf Course
- East Facing Home
- Property has an invisible fence for dogs
- Landscaped
- Irrigation Equipment
- Front and Back Yard Sprinklers
- Many Trees
- Back Yard Fenced
Parking
- 2 Car Attached Garage
- Garage Door Opener
- Private Driveway
- 2 Open Parking Spaces
Property Views
- Lake
- Golf Course
Home Design
- Traditional Architecture
- Brick Exterior Construction
- Brick Foundation
- Architectural Shingle Roof
- Stucco
Interior Spaces
- 3-Story Property
- Wet Bar
- Sound System
- Built-In Features
- Bookcases
- Bar Fridge
- Dry Bar
- Ceiling Fan
- Recessed Lighting
- Wood Burning Fireplace
- Gas Log Fireplace
- Entrance Foyer
- Family Room
- Living Room with Fireplace
- 5 Fireplaces
- Dining Room
- Home Office
- Screened Porch
- Permanent Attic Stairs
- Home Security System
Kitchen
- Eat-In Kitchen
- Built-In Electric Oven
- Built-In Gas Range
- Warming Drawer
- Microwave
- Built-In Refrigerator
- Ice Maker
- Dishwasher
- Wine Refrigerator
- Stainless Steel Appliances
- Granite Countertops
- Disposal
Flooring
- Wood
- Carpet
- Tile
Bedrooms and Bathrooms
- 5 Bedrooms
- Main Floor Bedroom
- Dual Closets
- Walk-In Closet
- In-Law or Guest Suite
- Double Vanity
- Separate Shower in Primary Bathroom
- Soaking Tub
- Bathtub with Shower
- Walk-in Shower
Laundry
- Laundry Room
- Laundry in multiple locations
- Stacked Washer and Dryer
Finished Basement
- Heated Basement
- Walk-Out Basement
- Interior and Exterior Basement Entry
- Fireplace in Basement
- Apartment Living Space in Basement
- Stubbed For A Bathroom
- Natural lighting in basement
Outdoor Features
- Patio
- Outdoor Fireplace
- Outdoor Gas Grill
- Rain Gutters
Schools
- North Ridge Elementary School
- West Millbrook Middle School
- Millbrook High School
Utilities
- Forced Air Heating and Cooling System
- Heating System Uses Natural Gas
- Tankless Water Heater
Community Details
- No Home Owners Association
- North Ridge Subdivision
Listing and Financial Details
- REO, home is currently bank or lender owned
- Assessor Parcel Number 1717853096
Map
Home Values in the Area
Average Home Value in this Area
Property History
| Date | Event | Price | Change | Sq Ft Price |
|---|---|---|---|---|
| 01/21/2025 01/21/25 | Sold | $2,600,000 | -7.1% | $491 / Sq Ft |
| 12/27/2024 12/27/24 | Pending | -- | -- | -- |
| 11/02/2024 11/02/24 | For Sale | $2,800,000 | -- | $528 / Sq Ft |
Tax History
| Year | Tax Paid | Tax Assessment Tax Assessment Total Assessment is a certain percentage of the fair market value that is determined by local assessors to be the total taxable value of land and additions on the property. | Land | Improvement |
|---|---|---|---|---|
| 2024 | $12,266 | $1,410,029 | $495,000 | $915,029 |
| 2023 | $11,188 | $1,024,625 | $208,000 | $816,625 |
| 2022 | $10,394 | $1,024,625 | $208,000 | $816,625 |
| 2021 | $9,990 | $1,024,625 | $208,000 | $816,625 |
| 2020 | $9,807 | $1,024,625 | $208,000 | $816,625 |
| 2019 | $13,814 | $1,190,291 | $438,750 | $751,541 |
| 2018 | $13,025 | $1,190,291 | $438,750 | $751,541 |
| 2017 | $12,403 | $1,190,291 | $438,750 | $751,541 |
| 2016 | $12,147 | $1,190,291 | $438,750 | $751,541 |
| 2015 | $10,430 | $1,005,279 | $324,000 | $681,279 |
| 2014 | $8,847 | $899,106 | $324,000 | $575,106 |
Mortgage History
| Date | Status | Loan Amount | Loan Type |
|---|---|---|---|
| Open | $1,769,250 | New Conventional | |
| Closed | $600,000 | Credit Line Revolving | |
| Closed | $300,000 | Credit Line Revolving | |
| Closed | $108,000 | Credit Line Revolving | |
| Closed | $708,000 | New Conventional | |
| Closed | $768,249 | Unknown | |
| Closed | $192,022 | Unknown | |
| Closed | $235,000 | Credit Line Revolving | |
| Closed | $620,000 | Fannie Mae Freddie Mac | |
| Previous Owner | $641,810 | Unknown | |
| Previous Owner | $645,000 | No Value Available | |
| Previous Owner | $93,000 | Credit Line Revolving | |
| Previous Owner | $50,000 | Credit Line Revolving |
Deed History
| Date | Type | Sale Price | Title Company |
|---|---|---|---|
| Corporate Deed | $775,000 | -- | |
| Warranty Deed | $897,500 | -- | |
| Warranty Deed | $807,000 | -- | |
| Warranty Deed | $655,000 | -- |
Similar Homes in Raleigh, NC
Source: Doorify MLS
MLS Number: 10061514
APN: 1717.12-85-3096-000
- 7217 Manor Oaks Dr
- 7015 Litchford Rd
- 2213 Weybridge Dr
- 7711 Litcham Dr
- 7713 Litcham Dr
- 7715 Litcham Dr
- 7717 Litcham Dr
- 2340 Florida Ct
- 2326 Big Sky Ln
- 6709 Johnsdale Rd
- 7201 N Ridge Dr
- 7019 Litchford Rd
- 7000 N Ridge Dr
- 6816 Rainwater Rd
- 2301 Lemuel Dr
- 7621 Wingfoot Dr
- 1616 Hunting Ridge Rd
- 6844 Greystone Dr
- 1612 Hunting Ridge Rd
- 6512 Johnsdale Rd
