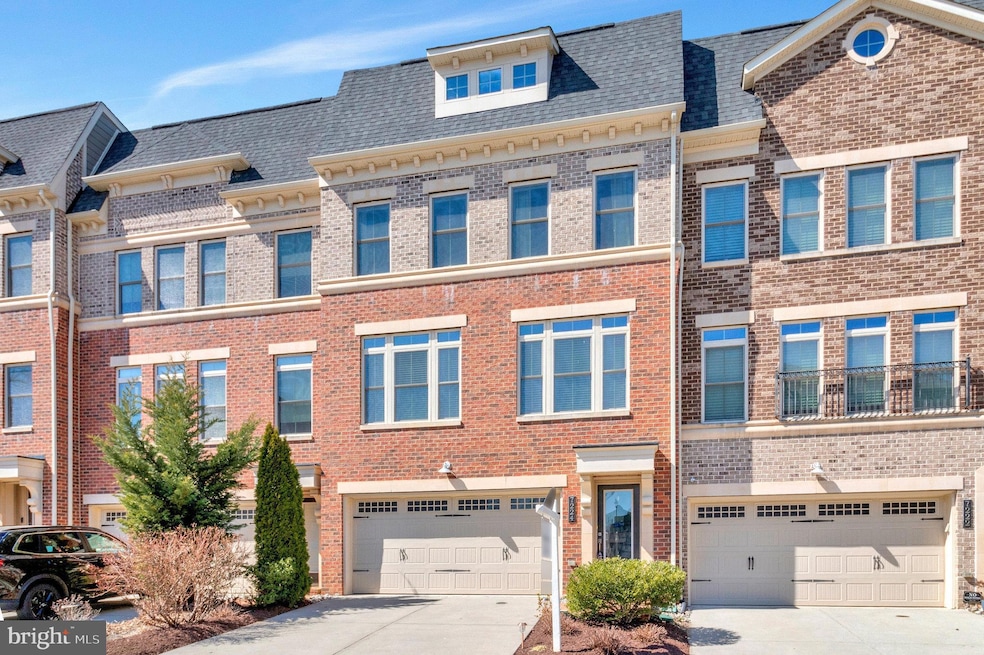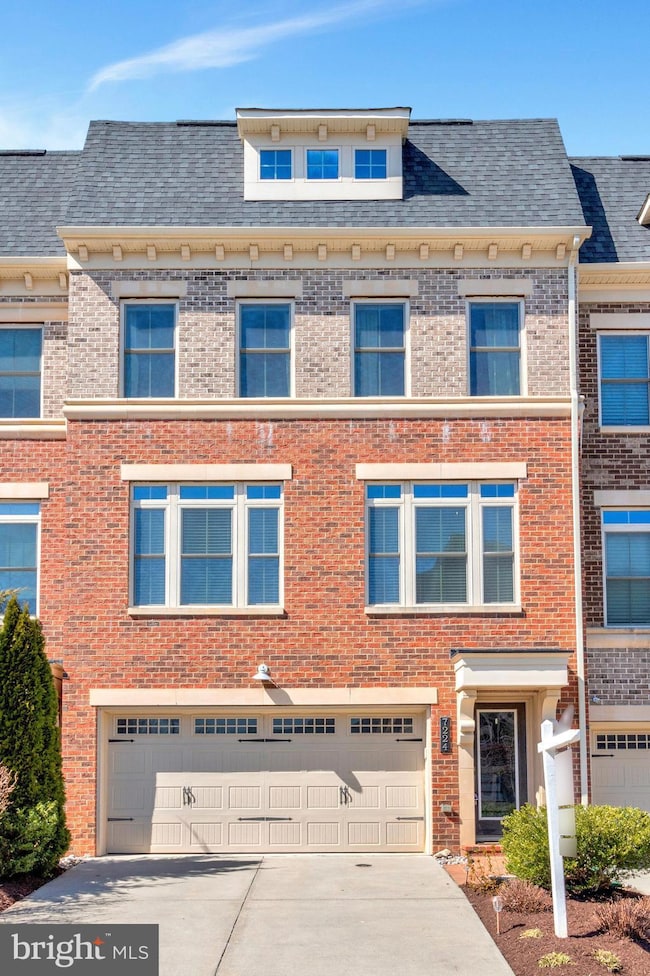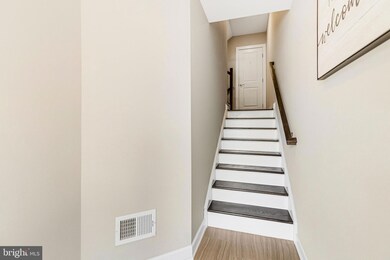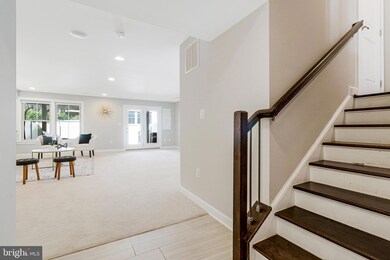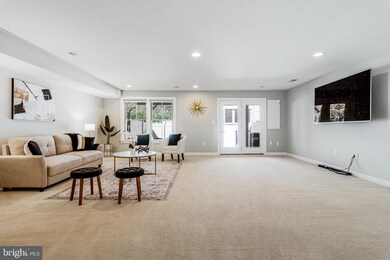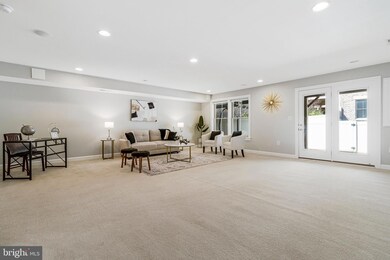
7224 Magpie Ln Falls Church, VA 22043
Idylwood NeighborhoodHighlights
- Colonial Architecture
- 1 Fireplace
- Parking Storage or Cabinetry
- Shrevewood Elementary School Rated A
- 2 Car Direct Access Garage
- 2-minute walk to Mount Royal Park
About This Home
As of April 2025Offers due Monday at noon.
Discover the charm of 7224 Magpie Lane in Falls Church! This inviting home features 3 spacious bedrooms and 3 bathrooms, all within a generous 3,185 square feet. Enjoy bright, airy spaces perfect for hosting and relaxation. Ideally situated with easy access to Tysons Corner and major roads, you'll love being close to new shopping and dining destinations. This is a fantastic opportunity to embrace comfortable living in a vibrant area!
Townhouse Details
Home Type
- Townhome
Est. Annual Taxes
- $15,674
Year Built
- Built in 2016
Lot Details
- 2,208 Sq Ft Lot
HOA Fees
- $175 Monthly HOA Fees
Parking
- 2 Car Direct Access Garage
- 2 Driveway Spaces
- Parking Storage or Cabinetry
- Front Facing Garage
- Garage Door Opener
Home Design
- Colonial Architecture
- Slab Foundation
Interior Spaces
- 3,283 Sq Ft Home
- Property has 3 Levels
- 1 Fireplace
Bedrooms and Bathrooms
- 3 Bedrooms
Finished Basement
- Walk-Out Basement
- Garage Access
- Basement Windows
Utilities
- Forced Air Heating and Cooling System
- Natural Gas Water Heater
Community Details
- Chestnut Place Subdivision
Listing and Financial Details
- Assessor Parcel Number 0403 42 0017
Map
Home Values in the Area
Average Home Value in this Area
Property History
| Date | Event | Price | Change | Sq Ft Price |
|---|---|---|---|---|
| 04/11/2025 04/11/25 | Sold | $1,550,000 | +3.7% | $472 / Sq Ft |
| 03/17/2025 03/17/25 | Pending | -- | -- | -- |
| 03/13/2025 03/13/25 | For Sale | $1,495,000 | +37.2% | $455 / Sq Ft |
| 10/25/2016 10/25/16 | Sold | $1,089,632 | +1.6% | $347 / Sq Ft |
| 09/04/2016 09/04/16 | Pending | -- | -- | -- |
| 07/20/2016 07/20/16 | For Sale | $1,072,072 | -- | $341 / Sq Ft |
Tax History
| Year | Tax Paid | Tax Assessment Tax Assessment Total Assessment is a certain percentage of the fair market value that is determined by local assessors to be the total taxable value of land and additions on the property. | Land | Improvement |
|---|---|---|---|---|
| 2024 | $14,641 | $1,215,900 | $420,000 | $795,900 |
| 2023 | $13,880 | $1,186,540 | $405,000 | $781,540 |
| 2022 | $12,054 | $1,012,570 | $295,000 | $717,570 |
| 2021 | $11,978 | $986,640 | $292,000 | $694,640 |
| 2020 | $13,073 | $1,073,380 | $292,000 | $781,380 |
| 2019 | $12,796 | $1,048,640 | $275,000 | $773,640 |
| 2018 | $12,056 | $1,048,330 | $275,000 | $773,330 |
| 2017 | $11,910 | $996,110 | $250,000 | $746,110 |
| 2016 | $6,748 | $575,000 | $575,000 | $0 |
| 2015 | -- | $0 | $0 | $0 |
Mortgage History
| Date | Status | Loan Amount | Loan Type |
|---|---|---|---|
| Open | $1,305,000 | New Conventional | |
| Previous Owner | $980,000 | Purchase Money Mortgage |
Deed History
| Date | Type | Sale Price | Title Company |
|---|---|---|---|
| Deed | $1,550,000 | First American Title | |
| Warranty Deed | $1,089,362 | Nvr Settlement Services Inc |
Similar Homes in Falls Church, VA
Source: Bright MLS
MLS Number: VAFX2227278
APN: 0403-42-0017
- 7209 Gordons Rd
- 2409 Falls Place Ct
- 255 W Falls Station Blvd Unit 407
- 255 W Falls Station Blvd Unit 405
- 255 W Falls Station Blvd Unit 314
- 255 W Falls Station Blvd Unit 311
- 255 W Falls Station Blvd Unit 409
- 255 W Falls Station Blvd Unit 308
- 255 W Falls Station Blvd Unit 501
- 255 W Falls Station Blvd Unit 201
- 255 W Falls Station Blvd Unit 303
- 255 W Falls Station Blvd Unit 212
- 255 W Falls Station Blvd Unit 206
- 255 W Falls Station Blvd Unit 209
- 255 W Falls Station Blvd Unit 712
- 255 W Falls Station Blvd Unit 701
- 255 W Falls Station Blvd Unit 312
- 255 W Falls Station Blvd Unit 410
- 255 W Falls Station Blvd Unit 513
- 255 W Falls Station Blvd Unit 704
