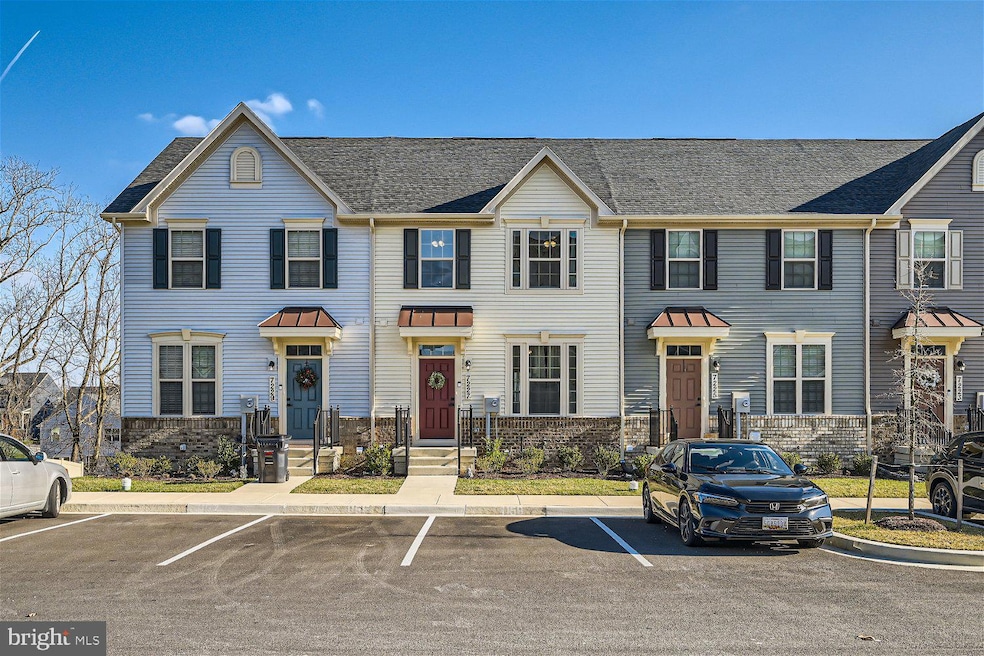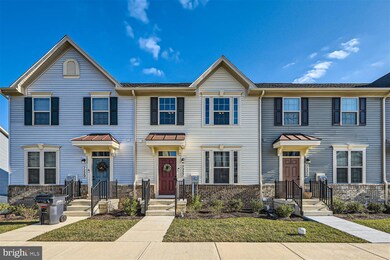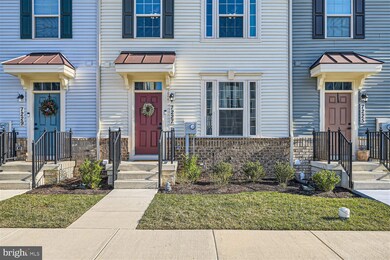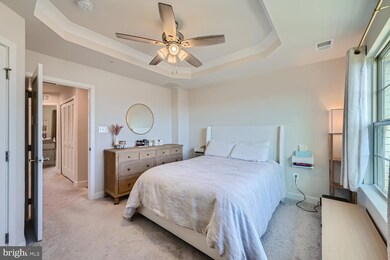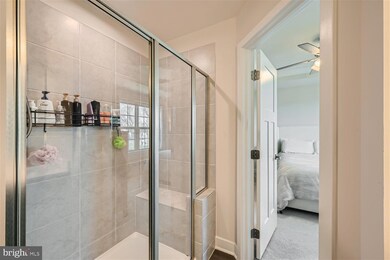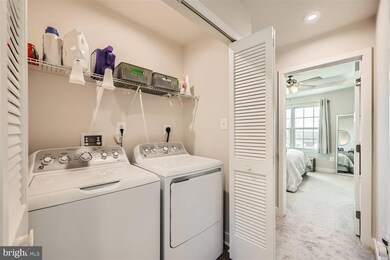
7227 Bodkin Way New Market, MD 21774
Linganore NeighborhoodHighlights
- Traditional Architecture
- Community Pool
- Laundry Room
- Deer Crossing Elementary School Rated A-
- Living Room
- Tankless Water Heater
About This Home
As of September 2024Buyer's financing fell through!
Beautifully maintained 3BR/2-Full/2-Half BA Townhome located in a desirable community. Plenty of parking is just steps away from the front door into your forever home. Open the door into a bright airy main floor boasting the open concept living space homeowners are seeking. The spacious living room beams with natural light. Step through into the amazing kitchen and dining areas with easy care wide plank flooring. In the kitchen are plenty of cabinets, a separate panty closet, stainless steel appliances, sleek quartz countertops, and a stainless sink set into a large island with seating for three or more. A spacious dining area makes it ideal when entertaining family and friends. Sliding doors brings you onto a raised deck that overlooks the yard with a view of the neighborhood. On the second floor is a large primary bedroom featuring a tray ceiling, a walk-in closet, and a private ensuite boasting a double sink vanity and a large walk-in shower with built-in seating. Two sizable secondary bedrooms, a full bath, and the convenience of second floor laundry complete this level. The lower level offers additional living space featuring a spacious family room with space for everyone to enjoy, a half bath, storage, and sliding doors to a covered patio in the fenced yard. Privacy fencing surrounds a yard with greenspace and offers a rear gate with access to the greenway behind the fence. This home is move-in ready with so much to offer new homeowners and is located within 10 minutes to downtown Frederick, shopping, restaurants, and commuter routes.
Townhouse Details
Home Type
- Townhome
Est. Annual Taxes
- $4,166
Year Built
- Built in 2023
Lot Details
- 1,520 Sq Ft Lot
HOA Fees
- $138 Monthly HOA Fees
Parking
- On-Street Parking
Home Design
- Traditional Architecture
- Slab Foundation
- Frame Construction
Interior Spaces
- Property has 3 Levels
- Living Room
- Laundry Room
- Basement
Bedrooms and Bathrooms
- 3 Bedrooms
- En-Suite Primary Bedroom
Schools
- Linganore High School
Utilities
- Central Heating and Cooling System
- Tankless Water Heater
Listing and Financial Details
- Tax Lot 1158
- Assessor Parcel Number 1127603832
Community Details
Overview
- Built by Ryan Homes
- Lake Linganore Subdivision, Beethoven Floorplan
Recreation
- Community Pool
Map
Home Values in the Area
Average Home Value in this Area
Property History
| Date | Event | Price | Change | Sq Ft Price |
|---|---|---|---|---|
| 09/30/2024 09/30/24 | Sold | $455,000 | +2.2% | $263 / Sq Ft |
| 08/19/2024 08/19/24 | Price Changed | $445,000 | -1.1% | $257 / Sq Ft |
| 07/21/2024 07/21/24 | For Sale | $450,000 | +2.0% | $260 / Sq Ft |
| 11/07/2022 11/07/22 | Sold | $441,165 | 0.0% | $266 / Sq Ft |
| 04/09/2022 04/09/22 | Pending | -- | -- | -- |
| 04/09/2022 04/09/22 | For Sale | $441,165 | -- | $266 / Sq Ft |
Tax History
| Year | Tax Paid | Tax Assessment Tax Assessment Total Assessment is a certain percentage of the fair market value that is determined by local assessors to be the total taxable value of land and additions on the property. | Land | Improvement |
|---|---|---|---|---|
| 2024 | $4,555 | $368,900 | $100,000 | $268,900 |
| 2023 | $4,254 | $355,433 | $0 | $0 |
| 2022 | $1,161 | $100,000 | $100,000 | $0 |
Mortgage History
| Date | Status | Loan Amount | Loan Type |
|---|---|---|---|
| Open | $446,758 | New Conventional | |
| Previous Owner | $419,106 | New Conventional |
Deed History
| Date | Type | Sale Price | Title Company |
|---|---|---|---|
| Deed | $455,000 | None Listed On Document | |
| Deed | $441,165 | Stewart Title |
Similar Homes in New Market, MD
Source: Bright MLS
MLS Number: MDFR2050882
APN: 27-603832
- 10678 Brewerton Ln
- 10645 Brewerton Ln
- 10636 Brewerton Ln
- 7025 Country Club Terrace
- 6919 Eaglehead Dr
- 6913 Eaglehead Dr
- 6967 Country Club Terrace
- 6764 W Lakeridge Rd
- 6719 W Lakeridge Rd
- 10624 Old Barn Rd
- 7133 Masters Rd
- 6721 Balmoral Overlook
- 1096 Holden Rd
- 10403 Farmview Ct
- 6799 Oakrise Rd
- 10808 Highwood Place
- 11219 Country Club Rd
- 6626 E Lakeridge Rd
- 6778 Hemlock Point Rd
- 6780 Hemlock Point Rd
