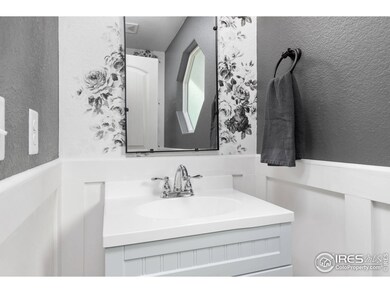
723 Vermilion Peak Ct Windsor, CO 80550
Highlights
- Open Floorplan
- Wood Flooring
- No HOA
- Contemporary Architecture
- Loft
- Home Office
About This Home
As of March 2025Discover your dream home in the heart of Windsor, nestled in a tranquil cul-de-sac and backing up to serene open space. This stunning two-story residence offers a perfect blend of luxury and comfort, featuring a spacious 3-car garage with pristine epoxy flooring, ideal for car enthusiasts or additional storage needs. Inside, you'll find a versatile front office or playroom, catering to your family's unique lifestyle. In the kitchen modern design meets functionality, featuring a sleek eat-at breakfast bar that's perfect for casual dining or entertaining guests. The kitchen is equipped with stainless steel appliances, ensuring a seamless cooking experience. Ample storage is provided by a spacious pantry, keeping your culinary essentials organized and within easy reach. Whether you're preparing a family meal or hosting a gathering, this kitchen offers the perfect blend of style and convenience. The home boasts four well-appointed bedrooms, including a lavish primary suite. Here, you'll enjoy the warmth of a cozy dual fireplace and the convenience of a custom walk-in closet, creating a private sanctuary. The unfinished basement presents endless possibilities for customization, allowing you to tailor the space to your specific needs. With its prime location and exceptional features, this Windsor home is a rare find, offering an unparalleled living experience. Don't miss the opportunity to make it yours!
Home Details
Home Type
- Single Family
Est. Annual Taxes
- $4,406
Year Built
- Built in 2017
Lot Details
- 6,575 Sq Ft Lot
- Open Space
- Cul-De-Sac
- East Facing Home
- Fenced
- Level Lot
- Sprinkler System
Parking
- 3 Car Attached Garage
- Tandem Parking
Home Design
- Contemporary Architecture
- Wood Frame Construction
- Composition Roof
- Composition Shingle
Interior Spaces
- 2,396 Sq Ft Home
- 2-Story Property
- Open Floorplan
- Ceiling Fan
- Double Sided Fireplace
- Window Treatments
- Dining Room
- Home Office
- Loft
- Unfinished Basement
Kitchen
- Eat-In Kitchen
- Electric Oven or Range
- Microwave
- Dishwasher
- Disposal
Flooring
- Wood
- Carpet
Bedrooms and Bathrooms
- 4 Bedrooms
- Walk-In Closet
Laundry
- Laundry on upper level
- Sink Near Laundry
- Washer and Dryer Hookup
Outdoor Features
- Patio
- Exterior Lighting
Schools
- Hollister Lake Elementary School
- Severance Middle School
- Severance High School
Utilities
- Forced Air Heating and Cooling System
Listing and Financial Details
- Assessor Parcel Number R8945271
Community Details
Overview
- No Home Owners Association
- Built by St. Aubyn
- Winter Farm Subdivision
Recreation
- Community Playground
- Park
- Hiking Trails
Map
Home Values in the Area
Average Home Value in this Area
Property History
| Date | Event | Price | Change | Sq Ft Price |
|---|---|---|---|---|
| 03/24/2025 03/24/25 | Sold | $575,000 | 0.0% | $240 / Sq Ft |
| 02/13/2025 02/13/25 | Pending | -- | -- | -- |
| 02/12/2025 02/12/25 | For Sale | $575,000 | +30.7% | $240 / Sq Ft |
| 09/15/2020 09/15/20 | Off Market | $440,000 | -- | -- |
| 06/16/2020 06/16/20 | Sold | $440,000 | 0.0% | $184 / Sq Ft |
| 05/06/2020 05/06/20 | For Sale | $440,000 | -- | $184 / Sq Ft |
Tax History
| Year | Tax Paid | Tax Assessment Tax Assessment Total Assessment is a certain percentage of the fair market value that is determined by local assessors to be the total taxable value of land and additions on the property. | Land | Improvement |
|---|---|---|---|---|
| 2024 | $4,406 | $40,200 | $6,700 | $33,500 |
| 2023 | $4,406 | $40,600 | $6,770 | $33,830 |
| 2022 | $4,197 | $30,980 | $6,320 | $24,660 |
| 2021 | $4,027 | $31,880 | $6,510 | $25,370 |
| 2020 | $3,779 | $29,340 | $5,720 | $23,620 |
| 2019 | $3,781 | $29,340 | $5,720 | $23,620 |
| 2018 | $3,763 | $26,740 | $5,040 | $21,700 |
| 2017 | $705 | $4,900 | $4,900 | $0 |
| 2016 | $99 | $0 | $0 | $0 |
Mortgage History
| Date | Status | Loan Amount | Loan Type |
|---|---|---|---|
| Open | $517,500 | New Conventional | |
| Previous Owner | $500,000,000 | New Conventional | |
| Previous Owner | $330,000 | New Conventional | |
| Previous Owner | $309,280 | New Conventional |
Deed History
| Date | Type | Sale Price | Title Company |
|---|---|---|---|
| Warranty Deed | $575,000 | None Listed On Document | |
| Special Warranty Deed | $440,000 | First American | |
| Special Warranty Deed | $386,600 | Unified Title Co |
Similar Homes in Windsor, CO
Source: IRES MLS
MLS Number: 1025803
APN: R8945271
- 678 Sundance Dr
- 524 Vermilion Peak Dr
- 480 Boxwood Dr
- 863 Shirttail Peak Dr
- 891 Shirttail Peak Dr
- 632 Yukon Ct
- 322 Shadowbrook Dr
- 602 Yukon Ct
- 607 Red Jewel Dr
- 548 Dakota Way
- 672 Dakota Way
- 294 Redmond Dr
- 447 Havenbrook Dr
- 34178 County Road 19
- 264 Hillspire Dr
- 346 Blue Fortune Dr
- 336 Blue Star Dr
- 273 Saskatoon Dr
- 833 Canoe Birch Dr
- 853 Canoe Birch Dr






