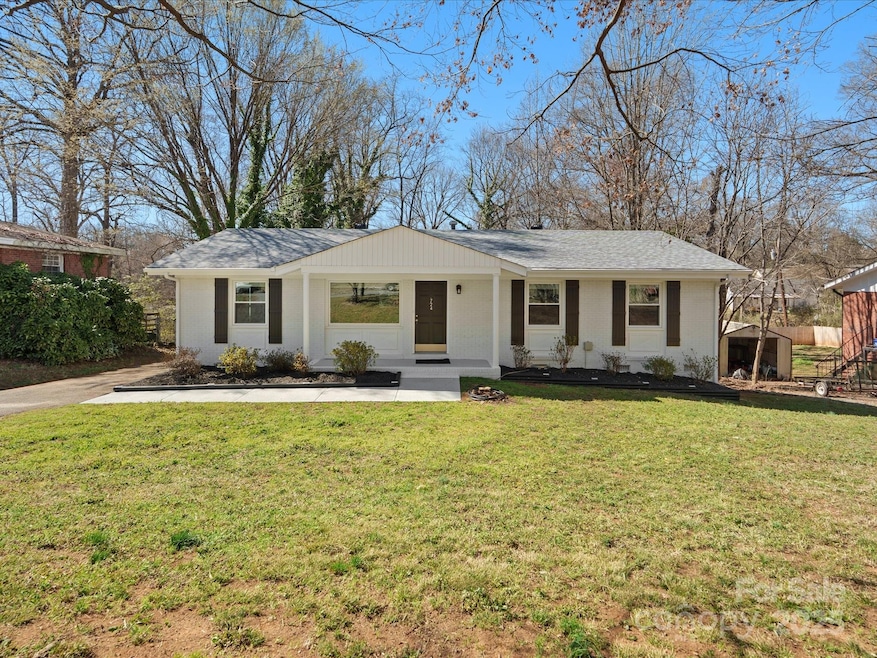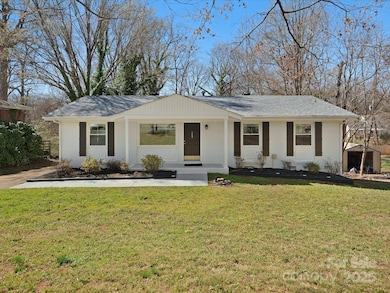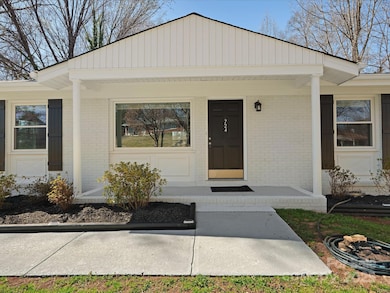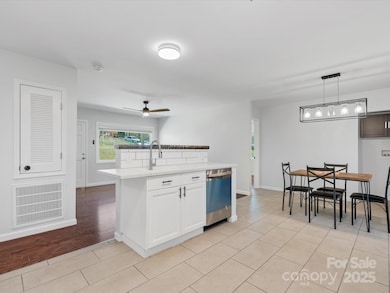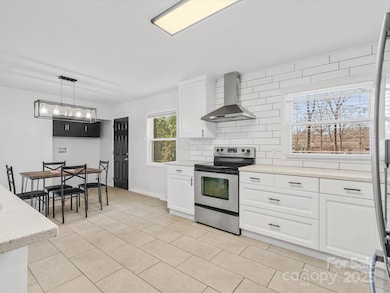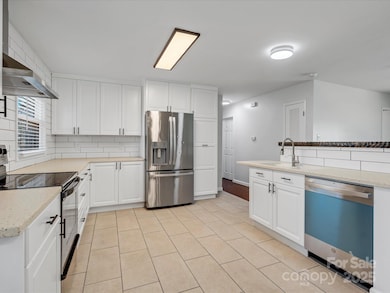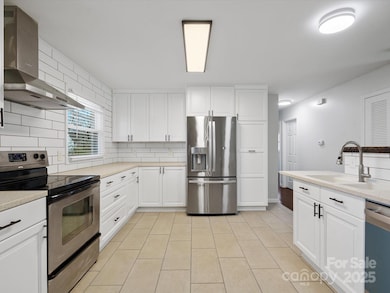
724 Merridale Dr Charlotte, NC 28214
Pawtuckett NeighborhoodEstimated payment $1,926/month
Highlights
- Ranch Style House
- Front Porch
- Four Sided Brick Exterior Elevation
- Wood Flooring
- Laundry Room
- Central Air
About This Home
Welcome to 724 Meridale — a turn key, move-in ready gem offering 4 bedrooms and 2.5 baths designed for modern living. Step inside to a light-filled open floor plan where a stunning kitchen takes center stage — complete with stainless steel appliances, Corian countertops, subway tile backsplash, and a custom island built for entertaining. The seamless flow into the living space creates the perfect backdrop for gatherings. Freshly renovated bathrooms showcase sleek, modern design, adding style to every step. Key upgrades include a brand-new 2025 roof and a Trane HVAC system (~2yrs old), giving you peace of mind! Outside you will notice new paint, new front landscaping, which makes this residence pop! This home blends thoughtful updates with effortless charm, offering the perfect balance of style, comfort, and convenience — all in a prime location.
Home Details
Home Type
- Single Family
Est. Annual Taxes
- $1,681
Year Built
- Built in 1969
Home Design
- Ranch Style House
- Four Sided Brick Exterior Elevation
Interior Spaces
- 1,286 Sq Ft Home
- Ceiling Fan
- Insulated Windows
- Crawl Space
- Laundry Room
Kitchen
- Electric Range
- Dishwasher
Flooring
- Wood
- Tile
- Vinyl
Bedrooms and Bathrooms
- 4 Main Level Bedrooms
Parking
- Driveway
- 3 Open Parking Spaces
Schools
- Whitewater Academy Elementary School
- Whitewater Middle School
- West Mecklenburg High School
Utilities
- Central Air
- Hot Water Heating System
- Heating System Uses Natural Gas
Additional Features
- Front Porch
- Property is zoned N1-B
Community Details
- Westwood Subdivision
Listing and Financial Details
- Assessor Parcel Number 055-143-13
Map
Home Values in the Area
Average Home Value in this Area
Tax History
| Year | Tax Paid | Tax Assessment Tax Assessment Total Assessment is a certain percentage of the fair market value that is determined by local assessors to be the total taxable value of land and additions on the property. | Land | Improvement |
|---|---|---|---|---|
| 2023 | $1,681 | $201,700 | $50,000 | $151,700 |
| 2022 | $1,352 | $127,100 | $30,000 | $97,100 |
| 2021 | $1,341 | $127,100 | $30,000 | $97,100 |
| 2020 | $1,334 | $127,100 | $30,000 | $97,100 |
| 2019 | $1,318 | $135,200 | $30,000 | $105,200 |
| 2018 | $1,082 | $76,900 | $13,500 | $63,400 |
| 2017 | $1,058 | $76,900 | $13,500 | $63,400 |
| 2016 | $1,049 | $76,900 | $13,500 | $63,400 |
| 2015 | $1,037 | $76,900 | $13,500 | $63,400 |
| 2014 | $1,050 | $0 | $0 | $0 |
Property History
| Date | Event | Price | Change | Sq Ft Price |
|---|---|---|---|---|
| 04/10/2025 04/10/25 | Price Changed | $320,000 | -1.5% | $249 / Sq Ft |
| 03/07/2025 03/07/25 | For Sale | $325,000 | -- | $253 / Sq Ft |
Deed History
| Date | Type | Sale Price | Title Company |
|---|---|---|---|
| Warranty Deed | $140,000 | None Available | |
| Interfamily Deed Transfer | -- | None Available | |
| Deed | -- | -- |
Mortgage History
| Date | Status | Loan Amount | Loan Type |
|---|---|---|---|
| Previous Owner | $74,277 | FHA |
Similar Homes in the area
Source: Canopy MLS (Canopy Realtor® Association)
MLS Number: 4228503
APN: 055-143-13
- 714 Claremont Rd
- 8228 Moores Chapel Rd
- 6549 Wesbrook Dr
- 509 Carole Ln
- 504 Leland St
- 8508 Colgate Cir
- 710 Anglin Forest Way
- 6748 Sullins Rd
- 308 Regan Ln
- 7000 David Ave
- 529 Elmwood Pond Ct
- 221 Brenett Francis Ct
- 8900 Moores Chapel Rd
- 1034 Marietta St
- 306 Nance Rd
- 235 Nance Rd
- 237 Nance Rd
- 6325 Elmwood Cir
- 508 Hawley St
- 561 Hawley St
