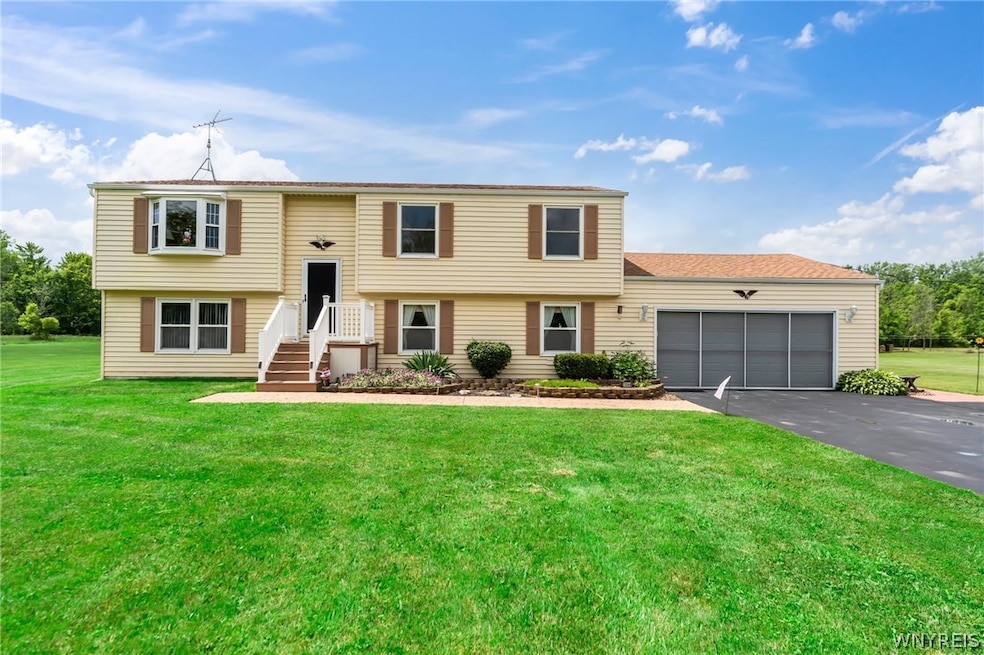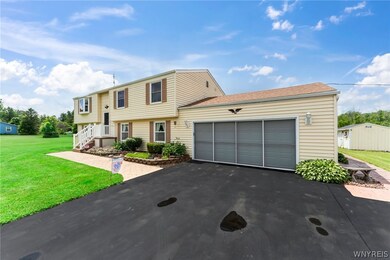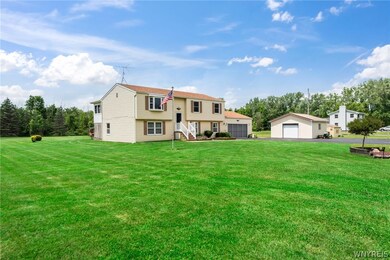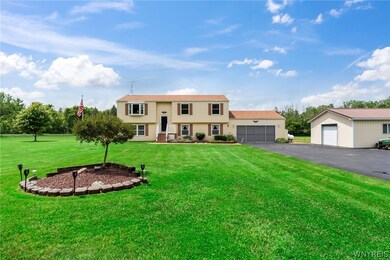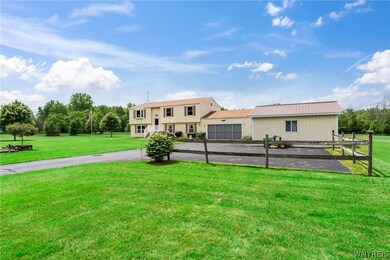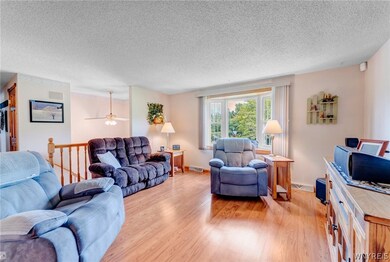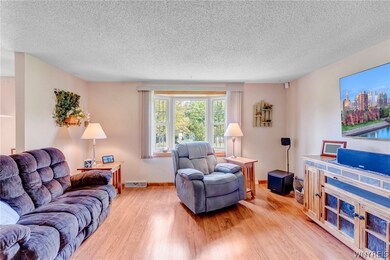
$300,000
- 3 Beds
- 2 Baths
- 1,894 Sq Ft
- 244 Knapp Rd
- Akron, NY
Welcome to this country charmer! Wide open and bright living space welcomes you to this beautiful space. Downstairs offers living room with wood burning fireplace, kitchen, full bath, bedroom and space for a laundry/mudroom. Upstairs offers 2 bedrooms and a full bath. Enjoy sunsets on your front or back porches while enjoying the quiet country setting! Huge pole barn for all your shop needs and
Cheyanne Seelau HUNT Real Estate Corporation
