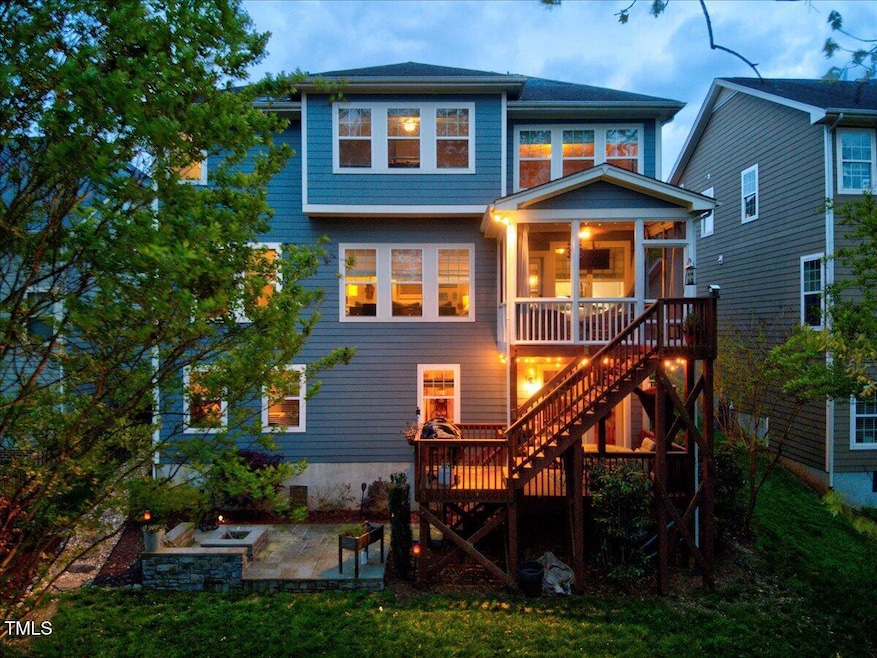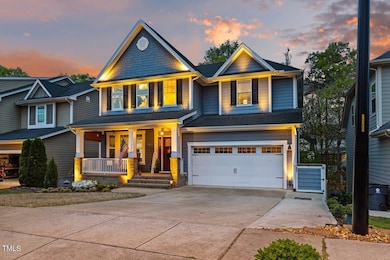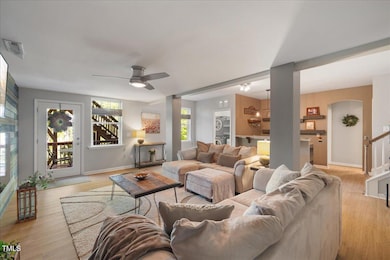
725 Ancient Oaks Dr Holly Springs, NC 27540
Estimated payment $5,859/month
Highlights
- Popular Property
- Golf Course Community
- Fitness Center
- Oakview Elementary Rated A
- Community Cabanas
- Two Primary Bedrooms
About This Home
Welcome to your stunning, secretly-spacious showstopper in the coveted Twelve Oaks community — where luxury meets livability and every corner feels curated for comfort, style, and just the right touch of ''wow.''Tucked in one of Holly Springs' most desirable neighborhoods, this 4100+ sq ft gem will impress you at every turn: all business in the front, full-blown entertaining oasis in the back — and downstairs.Lovingly upgraded by its meticulous sellers, this home has been transformed into a luxurious retreat, featuring fresh finishes, stylish lighting, updated flooring, and custom touches throughout. With six potential bedrooms (including a full guest suite on the main), a dreamy home office with French doors, and a sun-drenched open living area anchored by a Pinterest-worthy kitchen, every space has been thoughtfully enhanced.The kitchen? A true stunner — quartz countertops, GE Café appliances, double ovens, convection microwave, 2022 French door fridge, and custom pantry shelving. And that drop zone with built-ins? A life-saver for busy days.Upstairs, the primary suite is next-level: light-filled and peaceful with tree-lined views, new LVP floors, a magazine-worthy en suite (frameless super shower with double showerheads massage jets and stones along with spa vibes!), double linen closets, and a huge walk-in with custom shelving and even a pull-out ironing board. Three more spacious bedrooms and an oversized bonus (that could easily be your sixth bedroom) complete the second floor.But wait — there's a basement. And it's epic. 9-foot ceilings, a living rooom with shiplap wall and linear fireplace with background lighting, wet bar with granite counters and beverage fridge, a second primary suite with remodeled bath, wine cellar closet, massive conditioned storage, and laundry area with folding table. Outside the basement door? An expansive stone patio with firepit just begging for s'mores and stories.The professionally landscaped and lit backyard is bursting with flowers, trees, and charm — from the multilevel decks to the built-in firepit seating, flagstone walkways, and privacy created by nature itself. An invisible fence keeps your pups safe, and French drains and sod upgrades keep things fresh and functional. The screened porch is perfect for slow mornings, fast wine pours, or quiet evenings in the breeze.Oh, and it comes with a 12-month home warranty for plumbing, mechanical, and electrical — because even perfection deserves a safety net.And 12 Oaks? Not just a neighborhood — a curated lifestyle. Think: 600+ acres of rolling hills, three resort-style pools (with slides!), over 20 miles of trails, a Jack Nicklaus-designed golf course, clubhouse dining, pickleball, tennis, yoga, social events, game nights, live music, dog parks, playgrounds, and even a community garden.All this, minutes to shopping, dining, downtown Holly Springs, with easy access to 540 and just 25 minutes to RDU.This isn't just a home. It's a whole vibe.Showings to begin 3 pm on Friday 4/18. Open house 3-6pm Friday.
Open House Schedule
-
Saturday, April 26, 202512:00 am to 2:00 pm4/26/2025 12:00:00 AM +00:004/26/2025 2:00:00 PM +00:00Add to Calendar
-
Saturday, April 26, 202511:00 am to 1:30 pm4/26/2025 11:00:00 AM +00:004/26/2025 1:30:00 PM +00:00Add to Calendar
Home Details
Home Type
- Single Family
Est. Annual Taxes
- $6,430
Year Built
- Built in 2012 | Remodeled
Lot Details
- 8,276 Sq Ft Lot
- Electric Fence
- Landscaped
- Paved or Partially Paved Lot
- Private Yard
- Back and Front Yard
- Property is zoned PUD
HOA Fees
Parking
- 2 Car Attached Garage
- Private Driveway
- 3 Open Parking Spaces
Home Design
- Transitional Architecture
- Permanent Foundation
- Raised Foundation
- Architectural Shingle Roof
- Stone Veneer
Interior Spaces
- 3-Story Property
- Open Floorplan
- Wet Bar
- Bookcases
- Bar
- Crown Molding
- Recessed Lighting
- Electric Fireplace
- Double Pane Windows
- Entrance Foyer
- Living Room
- Breakfast Room
- Dining Room
- Home Office
- Storage
- Laundry Room
- Pull Down Stairs to Attic
- Smart Thermostat
Kitchen
- Double Convection Oven
- Free-Standing Electric Range
- Microwave
- Plumbed For Ice Maker
- Dishwasher
- Kitchen Island
- Granite Countertops
- Quartz Countertops
- Disposal
Flooring
- Wood
- Carpet
- Tile
- Luxury Vinyl Tile
Bedrooms and Bathrooms
- 5 Bedrooms
- Main Floor Bedroom
- Double Master Bedroom
- Walk-In Closet
- 4 Full Bathrooms
- Double Vanity
- Private Water Closet
- Bathtub with Shower
- Shower Only
- Walk-in Shower
Finished Basement
- Heated Basement
- Walk-Out Basement
- Interior and Exterior Basement Entry
- Sump Pump
- Fireplace in Basement
- Laundry in Basement
- Basement Storage
- Natural lighting in basement
Eco-Friendly Details
- Energy-Efficient Thermostat
Pool
- In Ground Pool
- Fence Around Pool
Outdoor Features
- Deck
- Covered patio or porch
- Fire Pit
- Exterior Lighting
- Rain Gutters
Schools
- Oakview Elementary School
- Apex Friendship Middle School
- Felton Grove High School
Utilities
- Forced Air Zoned Heating and Cooling System
- Heating System Uses Natural Gas
- Heat Pump System
- Natural Gas Connected
Listing and Financial Details
- Home warranty included in the sale of the property
- Assessor Parcel Number 0371902
Community Details
Overview
- 12 Oaks/ Association, Phone Number (919) 848-4911
- Ppm Association
- Built by David Weekley
- 12 Oaks Subdivision
Amenities
- Clubhouse
Recreation
- Golf Course Community
- Tennis Courts
- Recreation Facilities
- Community Playground
- Fitness Center
- Community Cabanas
- Community Pool
- Dog Park
- Trails
Map
Home Values in the Area
Average Home Value in this Area
Tax History
| Year | Tax Paid | Tax Assessment Tax Assessment Total Assessment is a certain percentage of the fair market value that is determined by local assessors to be the total taxable value of land and additions on the property. | Land | Improvement |
|---|---|---|---|---|
| 2024 | $6,430 | $747,991 | $160,000 | $587,991 |
| 2023 | $5,523 | $510,220 | $80,000 | $430,220 |
| 2022 | $5,332 | $510,220 | $80,000 | $430,220 |
| 2021 | $3,924 | $510,220 | $80,000 | $430,220 |
| 2020 | $5,232 | $510,220 | $80,000 | $430,220 |
| 2019 | $5,179 | $428,756 | $80,000 | $348,756 |
| 2018 | $4,680 | $428,756 | $80,000 | $348,756 |
| 2017 | $4,511 | $428,756 | $80,000 | $348,756 |
| 2016 | $4,449 | $428,756 | $80,000 | $348,756 |
| 2015 | $4,100 | $388,765 | $70,000 | $318,765 |
| 2014 | $3,958 | $388,765 | $70,000 | $318,765 |
Property History
| Date | Event | Price | Change | Sq Ft Price |
|---|---|---|---|---|
| 04/18/2025 04/18/25 | For Sale | $925,000 | -- | $225 / Sq Ft |
Deed History
| Date | Type | Sale Price | Title Company |
|---|---|---|---|
| Warranty Deed | $470,000 | None Available | |
| Quit Claim Deed | -- | None Available | |
| Warranty Deed | -- | None Available | |
| Warranty Deed | $224,000 | None Available |
Mortgage History
| Date | Status | Loan Amount | Loan Type |
|---|---|---|---|
| Open | $364,426 | New Conventional | |
| Closed | $376,000 | New Conventional | |
| Previous Owner | $366,600 | New Conventional | |
| Previous Owner | $60,000 | Credit Line Revolving | |
| Previous Owner | $316,693 | New Conventional | |
| Previous Owner | $314,300 | New Conventional |
About the Listing Agent

"Hey there! Originally from Portugal, I've been rocking the real estate scene in the Triangle for 13 awesome years. Not just into buying and selling, but I dive into flips and new construction too. Since 2015, my real estate adventure has been a wild ride, growing each year even when the market does its funky dance.
But here's the scoop – it's not just me. I've got this fantastic team of agents at SY Realty Group, and we're all about turning your real estate dreams into reality. Our
Susana's Other Listings
Source: Doorify MLS
MLS Number: 10088845
APN: 0639.01-46-6081-000
- 853 Rambling Oaks Ln
- 200 Regency Ridge Dr
- 209 Morning Oaks Dr
- 104 Vervain Way
- 816 Green Oaks Pkwy
- 105 Crested Coral Dr
- 117 Hardy Oaks Way
- 113 Hardy Oaks Way
- 505 Ivy Arbor Way
- 521 Ivy Arbor Way
- 124 Crested Coral Dr
- 108 Scarlet Tanager Cir
- 721 Sage Oak Ln
- 625 Sage Oak Ln
- 405 Oaks End Dr
- 315 Deercroft Dr
- 331 Deercroft Dr
- 404 Deercroft Dr
- 101 Becklow Ridge Ln
- 208 Acorn Crossing Rd






