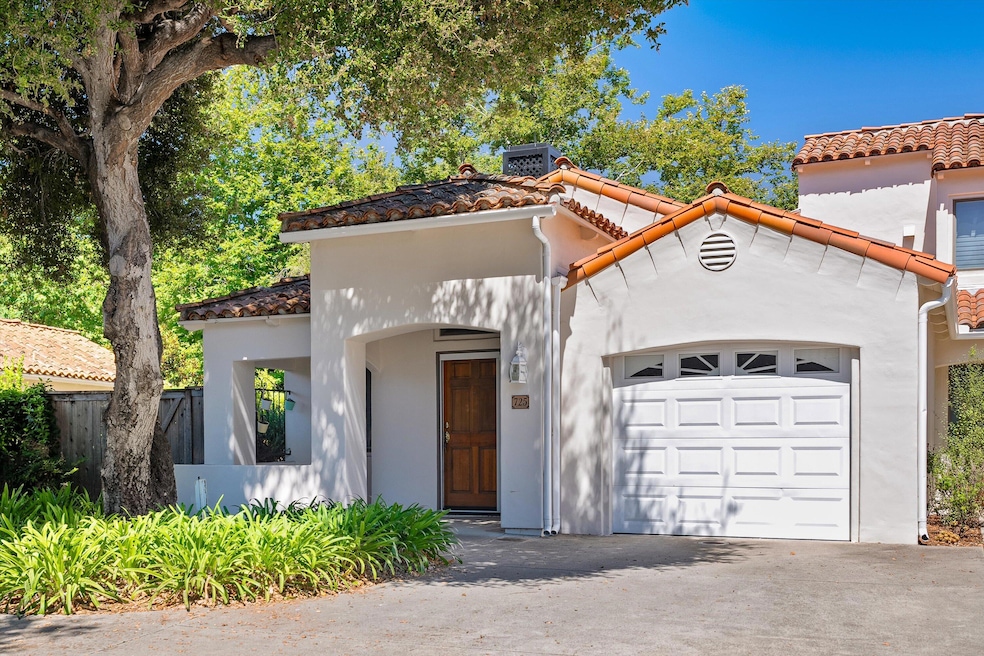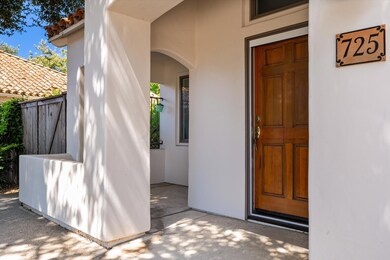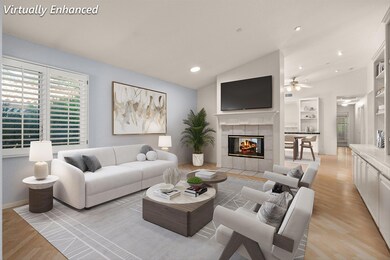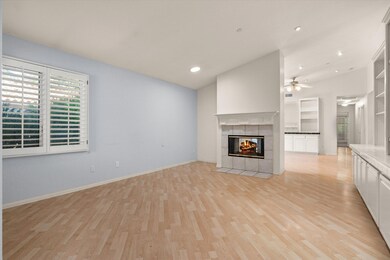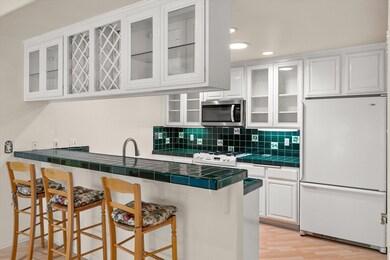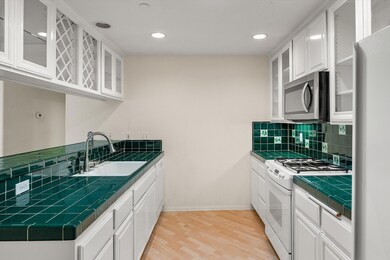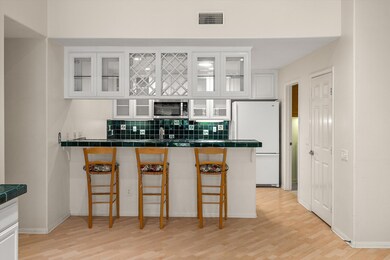
725 Cathedral Pointe Ln Santa Barbara, CA 93111
East Goleta Valley NeighborhoodHighlights
- Spa
- Property is near an ocean
- Property is near a park
- Kellogg Elementary School Rated A
- Fruit Trees
- Spanish Architecture
About This Home
As of September 2024Discover the ideal blend of comfort and style in this 3-bedroom, 2-bath single-story condo, nestled in a beautiful community.
The home is thoughtfully designed with numerous built-ins and clever nooks for storage, ensuring a clutter-free environment. The living and dining areas offer ample space for gatherings, while the primary bedroom boasts generous closets and a serene atmosphere. One additional bedroom serves as a well-appointed office with additional built-ins, and the third bedroom is ready to welcome guests with warmth and privacy.
Enjoy year-round comfort with central air conditioning and the convenience of an attached garage. The expansive wrap-around patio is perfect for outdoor dining, lounging, or gardening, and is complemented by a private hot tub for your relaxation.
Last Agent to Sell the Property
Berkshire Hathaway HomeServices California Properties License #01378431

Property Details
Home Type
- Condominium
Est. Annual Taxes
- $7,769
Year Built
- Built in 1997
Lot Details
- End Unit
- Back Yard Fenced
- Fruit Trees
- Property is in good condition
HOA Fees
- $613 Monthly HOA Fees
Parking
- Attached Garage
Home Design
- Spanish Architecture
- Tile Roof
- Stucco
Interior Spaces
- 1,615 Sq Ft Home
- 1-Story Property
- Ceiling Fan
- Skylights
- Living Room with Fireplace
- Dining Area
- Home Security System
Kitchen
- Electric Range
- Dishwasher
- Disposal
Flooring
- Carpet
- Laminate
Bedrooms and Bathrooms
- 3 Bedrooms
- 2 Full Bathrooms
Laundry
- Laundry Room
- Dryer
- Washer
Accessible Home Design
- Stepless Entry
Outdoor Features
- Spa
- Property is near an ocean
Location
- Property is near a park
- Property is near public transit
- Property near a hospital
- Property is near schools
- Property is near shops
- Property is near a bus stop
Schools
- Kellogg Elementary School
- Gol Valley Middle School
- Dos Pueblos High School
Utilities
- Forced Air Heating and Cooling System
- Water Softener is Owned
Listing and Financial Details
- Assessor Parcel Number 069-680-036
- Seller Considering Concessions
Community Details
Overview
- Association fees include prop mgmt, comm area maint, exterior maint
- 60 Buildings
- 60 Units
- Cathedral Pointe Community
Recreation
- Community Playground
- Community Pool
Pet Policy
- Pets Allowed
Map
Home Values in the Area
Average Home Value in this Area
Property History
| Date | Event | Price | Change | Sq Ft Price |
|---|---|---|---|---|
| 09/27/2024 09/27/24 | Sold | $1,500,000 | 0.0% | $929 / Sq Ft |
| 09/09/2024 09/09/24 | Off Market | $1,500,000 | -- | -- |
| 08/26/2024 08/26/24 | Pending | -- | -- | -- |
| 08/20/2024 08/20/24 | For Sale | $1,500,000 | -- | $929 / Sq Ft |
Tax History
| Year | Tax Paid | Tax Assessment Tax Assessment Total Assessment is a certain percentage of the fair market value that is determined by local assessors to be the total taxable value of land and additions on the property. | Land | Improvement |
|---|---|---|---|---|
| 2023 | $7,769 | $683,851 | $345,392 | $338,459 |
| 2022 | $7,521 | $670,443 | $338,620 | $331,823 |
| 2021 | $7,399 | $657,298 | $331,981 | $325,317 |
| 2020 | $7,209 | $650,559 | $328,577 | $321,982 |
| 2019 | $7,080 | $637,804 | $322,135 | $315,669 |
| 2018 | $6,935 | $625,299 | $315,819 | $309,480 |
| 2017 | $6,814 | $613,039 | $309,627 | $303,412 |
| 2016 | $6,617 | $601,019 | $303,556 | $297,463 |
| 2015 | $6,546 | $591,992 | $298,997 | $292,995 |
| 2014 | -- | $580,397 | $293,141 | $287,256 |
Mortgage History
| Date | Status | Loan Amount | Loan Type |
|---|---|---|---|
| Open | $900,000 | New Conventional | |
| Previous Owner | $253,000 | Unknown | |
| Previous Owner | $254,000 | Unknown | |
| Previous Owner | $254,000 | Unknown | |
| Previous Owner | $50,000 | Unknown | |
| Previous Owner | $252,700 | Unknown | |
| Previous Owner | $252,700 | No Value Available | |
| Previous Owner | $77,250 | Credit Line Revolving | |
| Previous Owner | $50,815 | Unknown | |
| Previous Owner | $239,860 | Unknown |
Deed History
| Date | Type | Sale Price | Title Company |
|---|---|---|---|
| Grant Deed | $1,500,000 | First American Title | |
| Grant Deed | $937,000 | Fidelity National Title Co | |
| Interfamily Deed Transfer | -- | -- | |
| Grant Deed | $521,000 | Fidelity National Title Co | |
| Interfamily Deed Transfer | -- | -- | |
| Interfamily Deed Transfer | -- | First American Title | |
| Grant Deed | $300,000 | First American Title |
Similar Homes in Santa Barbara, CA
Source: Santa Barbara Multiple Listing Service
MLS Number: 24-2738
APN: 069-680-036
- 711 Avenida Pequena
- 5328 Traci Dr
- 5441 Tree Farm Ln
- 5459 Tree Farm Ln
- 1055 Colleen Way
- 1040 May Ct
- 719 Camino Cascada
- 5134 Cathedral Oaks Rd
- 5310 Orchard Park Ln
- 3756 Foothill Estate (Private Lane)
- 341 Santa Rosalia Way
- 1143 N Patterson Ave
- 5622 York Place Unit 1
- 1500 Camino Meleno
- 5057 Via Alba
- 5114 La Ramada Dr
- 172 Kingston Ave Unit D
- 470 Arundel Rd
- 33 Dearborn Place Unit 48
- 33 Dearborn Place Unit 37
